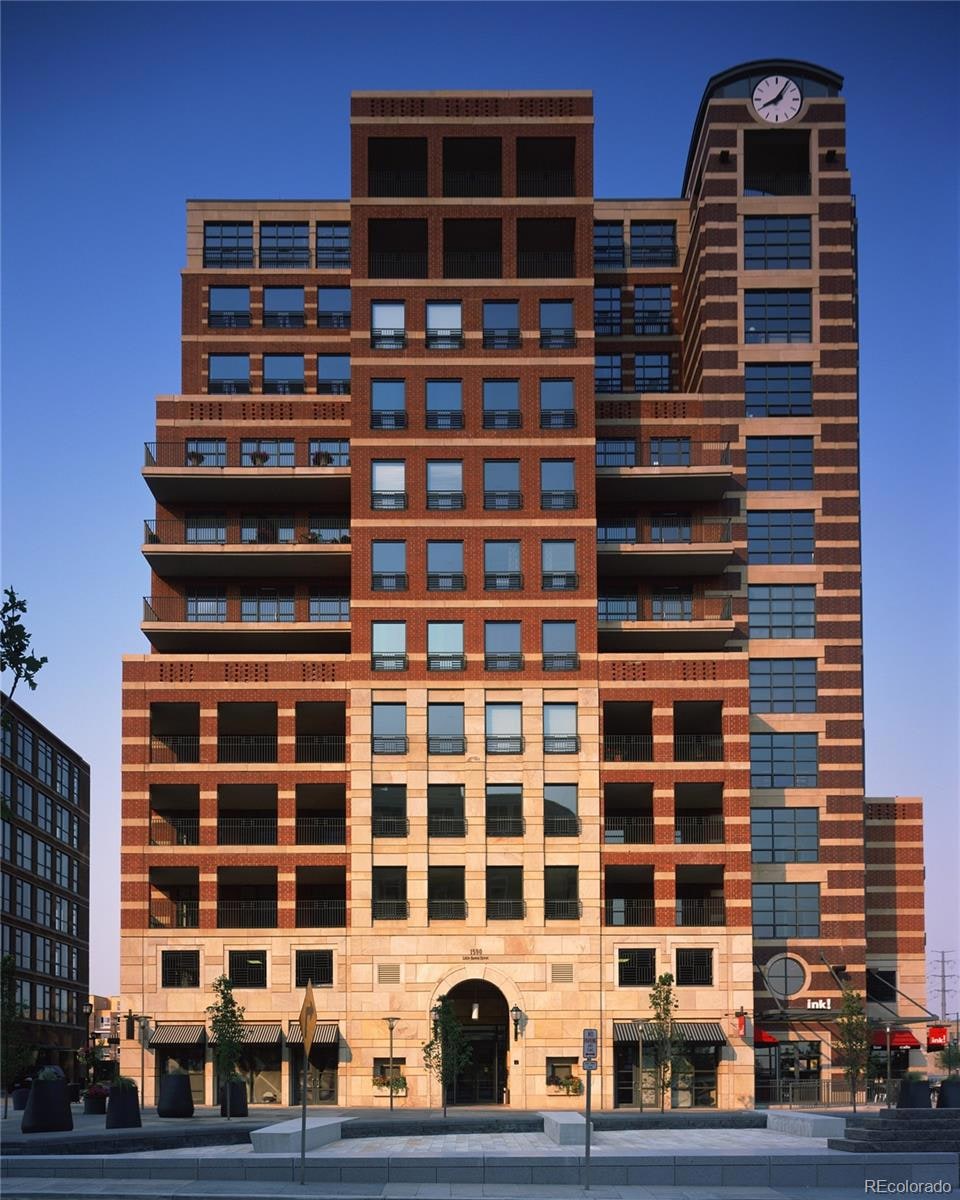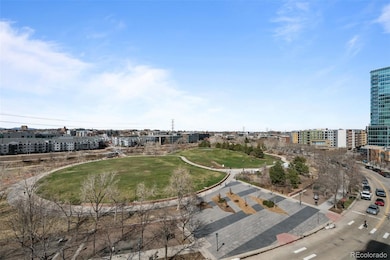Riverfront Park Tower 1590 Little Raven St Unit 706 Floor 7 Denver, CO 80202
Lower Downtown NeighborhoodEstimated payment $12,594/month
Highlights
- 24-Hour Security
- 5-minute walk to Union Station: Lodo-Coors Field-16Th Street Mall
- Wood Flooring
- City View
- Deck
- 3-minute walk to Confluence Park
About This Home
Enjoy breathtaking views of the mountains and the city through floor-to-ceiling windows in this stunning corner unit. The spacious floor plan offers privacy, with the primary bedroom and bath located on one side of the condo, while two large guest bedrooms with full baths are situated on the opposite side. Step into an inviting entrance hall leading to a powder room, expansive living room, gourmet kitchen, and separate dining room, creating an ideal space for entertaining. This residence includes two parking spaces and a storage unit.
Situated in Riverfront Park and nestled at the base of the Millennium Bridge, this location boasts its own array of parks, biking and walking paths, shops, and restaurants. Just a few blocks away, you'll find Whole Foods, Union Station, the A-Line train to the airport, and venues hosting sporting events. Access to LoHi is a short stroll across Commons Park. With an abundance of amazing shops, restaurants, bars, and entertainment options, this home offers the very best of downtown Denver living. Don't miss this rare opportunity to own a 3-bedroom, 3 1/2-bath condo in Riverfront Tower.
Listing Agent
Slifer Smith and Frampton Real Estate Brokerage Phone: 970-390-1112 License #1321474 Listed on: 03/22/2024
Property Details
Home Type
- Condominium
Est. Annual Taxes
- $10,322
Year Built
- Built in 2000
Lot Details
- 1 Common Wall
HOA Fees
- $2,031 Monthly HOA Fees
Property Views
- Mountain
Home Design
- Mountain Contemporary Architecture
- Entry on the 7th floor
- Brick Exterior Construction
- Rolled or Hot Mop Roof
Interior Spaces
- 2,874 Sq Ft Home
- 1-Story Property
- Furnished or left unfurnished upon request
- Sound System
- High Ceiling
- Electric Fireplace
- Double Pane Windows
- Window Treatments
- Entrance Foyer
- Living Room with Fireplace
- Dining Room
Kitchen
- Double Oven
- Cooktop with Range Hood
- Microwave
- Dishwasher
- Wine Cooler
- Kitchen Island
- Granite Countertops
- Disposal
Flooring
- Wood
- Carpet
- Tile
Bedrooms and Bathrooms
- 3 Main Level Bedrooms
- Walk-In Closet
Laundry
- Laundry in unit
- Dryer
- Washer
Home Security
Parking
- 2 Car Garage
- Parking Storage or Cabinetry
- Secured Garage or Parking
Outdoor Features
- Deck
- Covered Patio or Porch
- Outdoor Gas Grill
Schools
- Greenlee Elementary School
- West Leadership Middle School
- West High School
Utilities
- Forced Air Heating and Cooling System
- 110 Volts
- Natural Gas Connected
- High Speed Internet
- Phone Available
- Cable TV Available
Listing and Financial Details
- Exclusions: Area rugs in living room and dining room Piano in entrance hall and cherub artwork on wall over piano Chair and stool in primary bedroom next to window Two small mirrors ,one large mirror and shelf in hall next to powder room
- Property held in a trust
- Assessor Parcel Number 2332-13-057
Community Details
Overview
- Association fees include reserves, exterior maintenance w/out roof, gas, heat, insurance, ground maintenance, maintenance structure, recycling, security, sewer, snow removal, trash, water
- 61 Units
- Riverfront Tower Association, Phone Number (720) 904-6904
- High-Rise Condominium
- Built by East West Partners
- Riverfront Tower Community
- Riverfront Park Subdivision
- Community Parking
Pet Policy
- Limit on the number of pets
- Dogs and Cats Allowed
Security
- 24-Hour Security
- Controlled Access
- Fire and Smoke Detector
Amenities
- Elevator
Map
About Riverfront Park Tower
Home Values in the Area
Average Home Value in this Area
Tax History
| Year | Tax Paid | Tax Assessment Tax Assessment Total Assessment is a certain percentage of the fair market value that is determined by local assessors to be the total taxable value of land and additions on the property. | Land | Improvement |
|---|---|---|---|---|
| 2024 | $10,332 | $119,860 | $10,980 | $108,880 |
| 2023 | $10,127 | $119,860 | $10,980 | $108,880 |
| 2022 | $10,288 | $117,540 | $15,210 | $102,330 |
| 2021 | $9,991 | $120,930 | $15,650 | $105,280 |
| 2020 | $9,018 | $109,710 | $13,410 | $96,300 |
| 2019 | $8,790 | $109,710 | $13,410 | $96,300 |
| 2018 | $9,494 | $108,670 | $12,380 | $96,290 |
| 2017 | $9,496 | $108,670 | $12,380 | $96,290 |
| 2016 | $9,766 | $106,680 | $9,958 | $96,722 |
| 2015 | $9,935 | $106,680 | $9,958 | $96,722 |
| 2014 | $8,119 | $81,970 | $5,270 | $76,700 |
Property History
| Date | Event | Price | List to Sale | Price per Sq Ft |
|---|---|---|---|---|
| 10/10/2025 10/10/25 | Price Changed | $1,850,000 | -11.1% | $644 / Sq Ft |
| 07/01/2025 07/01/25 | Price Changed | $2,080,000 | -4.4% | $724 / Sq Ft |
| 07/25/2024 07/25/24 | Price Changed | $2,175,000 | -5.4% | $757 / Sq Ft |
| 03/22/2024 03/22/24 | For Sale | $2,300,000 | -- | $800 / Sq Ft |
Purchase History
| Date | Type | Sale Price | Title Company |
|---|---|---|---|
| Warranty Deed | -- | -- | |
| Warranty Deed | -- | -- | |
| Warranty Deed | -- | None Available | |
| Warranty Deed | $1,644,500 | Land Title Guarantee Company | |
| Warranty Deed | $1,078,900 | Land Title |
Mortgage History
| Date | Status | Loan Amount | Loan Type |
|---|---|---|---|
| Previous Owner | $600,000 | No Value Available | |
| Closed | $235,000 | No Value Available |
Source: REcolorado®
MLS Number: 5199812
APN: 2332-13-057
- 1590 Little Raven St Unit 506
- 1590 Little Raven St Unit 803
- 2100 16th St Unit 606
- 2100 16th St Unit 607
- 2100 16th St Unit 311
- 1610 Little Raven St Unit PH5
- 1610 Little Raven St Unit 511
- 1620 Little Raven St Unit 501
- 1620 Little Raven St Unit 103
- 1620 Little Raven St Unit 302
- 1640 Little Raven St Unit 1640
- 1690 Bassett St Unit 6
- 1475 Delgany St Unit 303
- 1475 Delgany St Unit 309
- 1475 Delgany St Unit 304
- 1438 Little Raven St Unit 202
- 1438 Little Raven St Unit 407
- 1438 Little Raven St Unit 201
- 1700 Bassett St Unit 1013
- 1700 Bassett St Unit 1301
- 2100 16th St Unit 604
- 1620 Little Raven St Unit 103
- 1460 Little Raven St
- 1441 Little Raven St
- 1920 17th St
- 1438 Little Raven St Unit 409
- 1700 Bassett St Unit 701
- 1700 Bassett St Unit 2115
- 1700 Bassett St Unit 1114
- 1700 Bassett St Unit 1321
- 1777 Wewatta St
- 1650 Wewatta St
- 1777 Chestnut Place
- 1401 Delgany St Unit 210
- 1490 Delgany St
- 1550 Platte St
- 1750 Wewatta St Unit 602
- 1750 Wewatta St Unit 1124
- 1750 Wewatta St Unit 1718
- 1750 Wewatta St Unit 831







