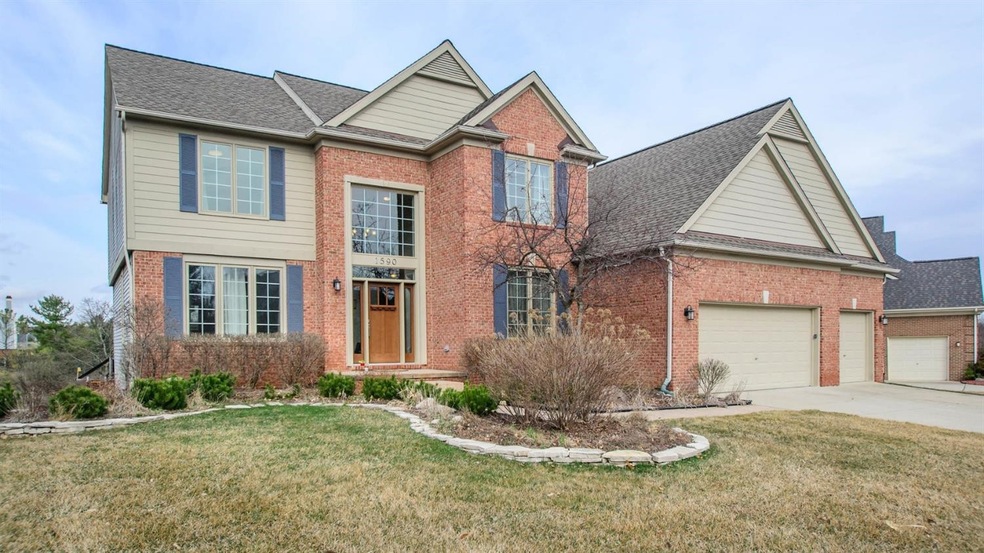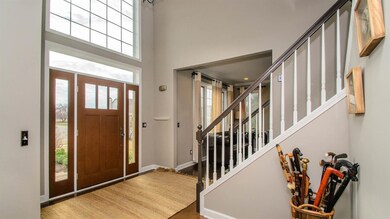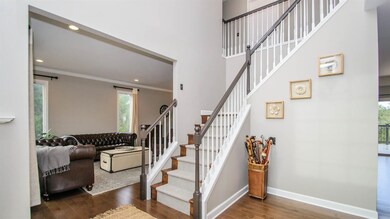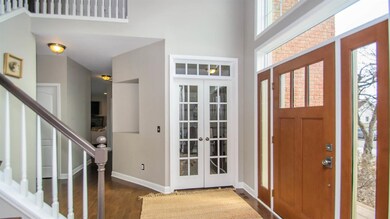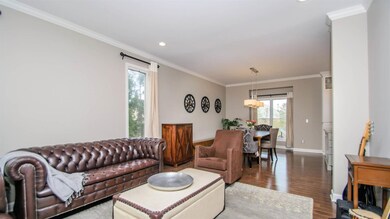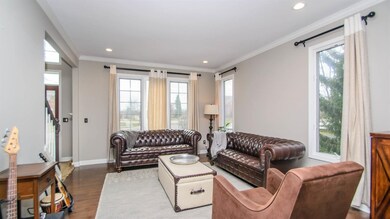
1590 Meadowside Dr Unit 65 Ann Arbor, MI 48104
Allen NeighborhoodHighlights
- Spa
- Colonial Architecture
- Recreation Room
- Allen Elementary School Rated A
- Deck
- Vaulted Ceiling
About This Home
As of September 2019Why wait for new construction! This stunning Johnson Brothers remodel is better than new, fully updated, and ready for you to move right in. Cooks kitchen has new quiet close cabinets, professional appliances, and granite counters. Other features include 9' ceilings, maple hardwood flooring, and an open floor plan. Luxurious master suite has vaulted ceilings, 3 walk-in closets, and a beautiful bath with huge shower and soaking tub. Additional 3 spacious bedrooms share an updated hall bath with dual vanity and granite counters. Don't miss the professionally finished walk-out lower level complete with a full bath, exercise area, and huge rec room. RElax and unwind on the new Azek deck and covered patio below. All this with updated mechanicals, roof, and a fantastic neighborhood locat location backing to the association common area yet still close to expressways, shopping, schools, parks, restaurants, and more. Don't miss this special home!, Primary Bath, Rec Room: Finished
Last Agent to Sell the Property
The Charles Reinhart Company License #6506044898 Listed on: 08/02/2019

Home Details
Home Type
- Single Family
Est. Annual Taxes
- $11,687
Year Built
- Built in 2001
Lot Details
- 0.29 Acre Lot
- Lot Dimensions are 85 x 148
- Property fronts a private road
- Sprinkler System
- Property is zoned R1B, R1B
HOA Fees
- $25 Monthly HOA Fees
Parking
- 3 Car Attached Garage
- Garage Door Opener
Home Design
- Colonial Architecture
- Brick Exterior Construction
- Slab Foundation
- Vinyl Siding
Interior Spaces
- 2-Story Property
- Vaulted Ceiling
- Ceiling Fan
- Gas Log Fireplace
- Window Treatments
- Living Room
- Dining Area
- Recreation Room
- Laundry on main level
Kitchen
- Breakfast Area or Nook
- Eat-In Kitchen
- <<OvenToken>>
- Range<<rangeHoodToken>>
- <<microwave>>
- Dishwasher
- Disposal
Flooring
- Wood
- Carpet
- Ceramic Tile
Bedrooms and Bathrooms
- 4 Bedrooms
Finished Basement
- Walk-Out Basement
- Basement Fills Entire Space Under The House
- Sump Pump
Outdoor Features
- Spa
- Deck
- Patio
Schools
- Allen Elementary School
- Tappan Middle School
- Huron High School
Utilities
- Forced Air Heating and Cooling System
- Heating System Uses Natural Gas
- Cable TV Available
Community Details
Recreation
- Trails
Ownership History
Purchase Details
Home Financials for this Owner
Home Financials are based on the most recent Mortgage that was taken out on this home.Purchase Details
Home Financials for this Owner
Home Financials are based on the most recent Mortgage that was taken out on this home.Purchase Details
Home Financials for this Owner
Home Financials are based on the most recent Mortgage that was taken out on this home.Purchase Details
Similar Homes in Ann Arbor, MI
Home Values in the Area
Average Home Value in this Area
Purchase History
| Date | Type | Sale Price | Title Company |
|---|---|---|---|
| Warranty Deed | $600,000 | Liberty Title | |
| Warranty Deed | $554,000 | None Available | |
| Warranty Deed | $420,000 | Liberty Title | |
| Deed | $2,170,750 | -- |
Mortgage History
| Date | Status | Loan Amount | Loan Type |
|---|---|---|---|
| Closed | $40,000 | Credit Line Revolving | |
| Open | $474,000 | New Conventional | |
| Closed | $480,000 | New Conventional | |
| Previous Owner | $27,700 | Commercial | |
| Previous Owner | $296,500 | New Conventional | |
| Previous Owner | $328,248 | New Conventional | |
| Previous Owner | $336,000 | Unknown |
Property History
| Date | Event | Price | Change | Sq Ft Price |
|---|---|---|---|---|
| 09/09/2019 09/09/19 | Sold | $600,000 | 0.0% | $147 / Sq Ft |
| 09/06/2019 09/06/19 | Pending | -- | -- | -- |
| 08/02/2019 08/02/19 | For Sale | $600,000 | +8.3% | $147 / Sq Ft |
| 07/29/2016 07/29/16 | Sold | $554,000 | +0.9% | $130 / Sq Ft |
| 07/28/2016 07/28/16 | Pending | -- | -- | -- |
| 05/24/2016 05/24/16 | For Sale | $549,000 | -- | $129 / Sq Ft |
Tax History Compared to Growth
Tax History
| Year | Tax Paid | Tax Assessment Tax Assessment Total Assessment is a certain percentage of the fair market value that is determined by local assessors to be the total taxable value of land and additions on the property. | Land | Improvement |
|---|---|---|---|---|
| 2025 | $14,001 | $312,200 | $0 | $0 |
| 2024 | $13,038 | $333,400 | $0 | $0 |
| 2023 | $12,022 | $332,200 | $0 | $0 |
| 2022 | $13,101 | $294,700 | $0 | $0 |
| 2021 | $12,792 | $277,900 | $0 | $0 |
| 2020 | $12,533 | $245,900 | $0 | $0 |
| 2019 | $11,874 | $248,900 | $248,900 | $0 |
| 2018 | $11,707 | $234,600 | $0 | $0 |
| 2017 | $11,860 | $239,300 | $0 | $0 |
| 2016 | $8,817 | $182,737 | $0 | $0 |
| 2015 | $8,239 | $182,191 | $0 | $0 |
| 2014 | $8,239 | $173,205 | $0 | $0 |
| 2013 | -- | $173,205 | $0 | $0 |
Agents Affiliated with this Home
-
Lisa Stelter

Seller's Agent in 2019
Lisa Stelter
The Charles Reinhart Company
(734) 645-7909
3 in this area
243 Total Sales
-
Nancy Bishop

Buyer's Agent in 2019
Nancy Bishop
The Charles Reinhart Company
(734) 646-1333
18 in this area
383 Total Sales
-
Patricia Durston

Seller's Agent in 2016
Patricia Durston
The Charles Reinhart Company
(734) 260-9247
1 in this area
42 Total Sales
Map
Source: Southwestern Michigan Association of REALTORS®
MLS Number: 50623
APN: 09-35-402-010
- 1690 Meadowside Dr
- 1870 Lindsay Ln Unit 49
- 1890 Lindsay Ln Unit 34
- 2019 Chalmers Dr
- 1924 Boulder Dr Unit 25
- 3586 E Huron River Dr
- 3197 Asher Rd
- 3091 Warwick Rd
- 3417 Edgewood Dr
- 2925 Exmoor Rd
- 3081 Overridge Dr
- 1657 Glenwood Rd
- 4340 E Huron River Dr
- 1864 Arlington Blvd
- 3172 Edgewood Dr
- 2424 Dayton Dr
- 2237 Trillium Ln
- 2251 Trillium Ln
- 2231 Trillium Ln Unit 33
- 2231 Trillium Ln Unit 22
