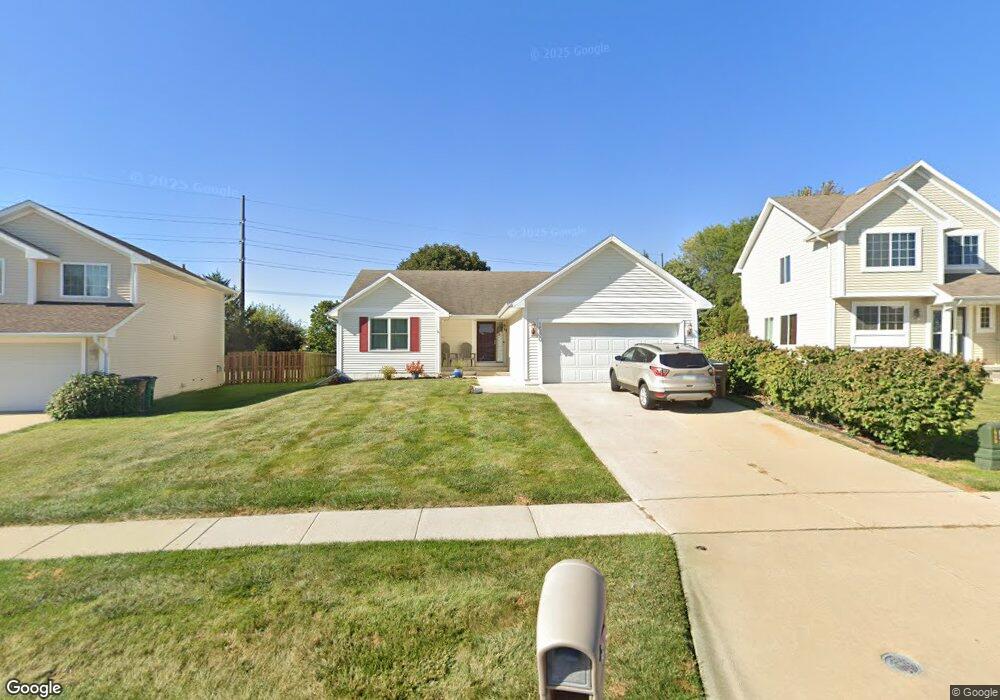1590 Nine Iron Dr West Des Moines, IA 50266
Estimated Value: $329,000 - $364,000
About This Home
Also, available for Contract Sale with 25k Down payment and $360k purchase price. Monthly payment will be $2695+property taxes.
Step into comfort and convenience with this inviting 3-bedroom, 3-bathroom with finish basement home located in a vibrant West Des Moines neighborhood. An open floor plan welcomes you with smooth flow from living to dining to kitchen perfect for both quiet mornings and entertaining evenings. The kitchen features sleek quartz countertops that make meal prep feel like less of a chore and more of an occasion. On the main floor, you'll find the laundry area for easy access no basement marathons required. The finished basement offers a sizable recreation room, ready for anything from movie nights to impromptu dance-offs. Retreat to the spacious primary suite with a layout designed for relaxation. Experience summer the way it's meant to be with a huge patio deck and a large above-ground pool in the fully enclosed backyard perfect for soaking up sunshine or hosting weekend get-togethers. The sunroom is an added bonus, offering a cozy spot for year-round lounging. Located near Southfork Park, Waukee High School, and public transit options, this home connects you to everything you need. Topping it all off, a brand-new roof was just installed, so you won't lose sleep on stormy nights. Scheduled your tour today!!
Easy access to Freeway and easy commute to Ankeny, Altoona, Des Moines, Johnston areas. West Des Moines, Windsor Heights, Clive, Waukee, Grimes, Norwalk all within short commute distance.
Reply to the add or Call/ text for any questions. Ready to show anytime. Please don't hesitate to ask any questions. Text or call. 5I5-99Nine-588O. Please call us and we will do our best to accommodate your situa
Ownership History
Purchase Details
Purchase Details
Home Financials for this Owner
Home Financials are based on the most recent Mortgage that was taken out on this home.Home Values in the Area
Average Home Value in this Area
Purchase History
| Date | Buyer | Sale Price | Title Company |
|---|---|---|---|
| Aqua Finance Inc | $241,000 | None Listed On Document | |
| Routson Jones Kathleen S | $203,500 | None Available | |
| Midland Homes Lc | -- | None Available |
Mortgage History
| Date | Status | Borrower | Loan Amount |
|---|---|---|---|
| Previous Owner | Midland Homes Lc | $162,599 | |
| Previous Owner | Routson Jones Kathleen S | $40,649 |
Property History
| Date | Event | Price | List to Sale | Price per Sq Ft |
|---|---|---|---|---|
| 09/10/2025 09/10/25 | Off Market | $2,499 | -- | -- |
| 08/21/2025 08/21/25 | Price Changed | $2,499 | -3.8% | $1 / Sq Ft |
| 08/16/2025 08/16/25 | For Rent | $2,599 | -- | -- |
Tax History Compared to Growth
Tax History
| Year | Tax Paid | Tax Assessment Tax Assessment Total Assessment is a certain percentage of the fair market value that is determined by local assessors to be the total taxable value of land and additions on the property. | Land | Improvement |
|---|---|---|---|---|
| 2024 | $5,342 | $336,170 | $65,000 | $271,170 |
| 2023 | $5,342 | $336,170 | $65,000 | $271,170 |
| 2022 | $4,734 | $285,340 | $55,000 | $230,340 |
| 2021 | $4,734 | $264,730 | $50,000 | $214,730 |
| 2020 | $4,428 | $241,140 | $50,000 | $191,140 |
| 2019 | $4,514 | $240,490 | $50,000 | $190,490 |
| 2018 | $4,514 | $233,750 | $50,000 | $183,750 |
| 2017 | $4,428 | $233,750 | $50,000 | $183,750 |
| 2016 | $4,320 | $223,910 | $48,910 | $175,000 |
| 2015 | $4,190 | $223,910 | $0 | $0 |
| 2014 | $4,190 | $223,910 | $0 | $0 |
Map
- 1594 Nine Iron Dr
- 9023 Linden Dr
- 1645 92nd Place
- 9057 Lake Ct
- 9372 Fairview Dr
- 8832 Kingman Dr
- 9266 Lake Dr
- 9010 Aster Dr
- 9120 Greenspire Dr Unit 112
- 10773 Silver St
- 10757 Silver St
- 10745 Silver St
- 10731 Silver St
- 10719 Silver St
- 10707 Silver St
- 10683 Silver St
- 10675 Silver St
- 3918 Silver St
- 10843 Silver St
- 10815 Silver St
- 1586 Nine Iron Dr
- 1582 Nine Iron Dr
- 1598 Nine Iron Dr
- 1578 Nine Iron Dr
- 1587 Nine Iron Dr
- 1597 Nine Iron Dr
- 1579 Nine Iron Dr
- 9204 Kingman Dr
- 1571 Nine Iron Dr
- 9101 Kingman Dr
- 1568 Nine Iron Dr
- 9167 Linden Dr
- 9087 Kingman Dr
- 9149 Linden Dr
- 9216 Kingman Dr
- 9185 Linden Dr
- 1567 Nine Iron Dr
- 9063 Kingman Dr
- 9032 Kingman Dr
- 1564 Nine Iron Dr
