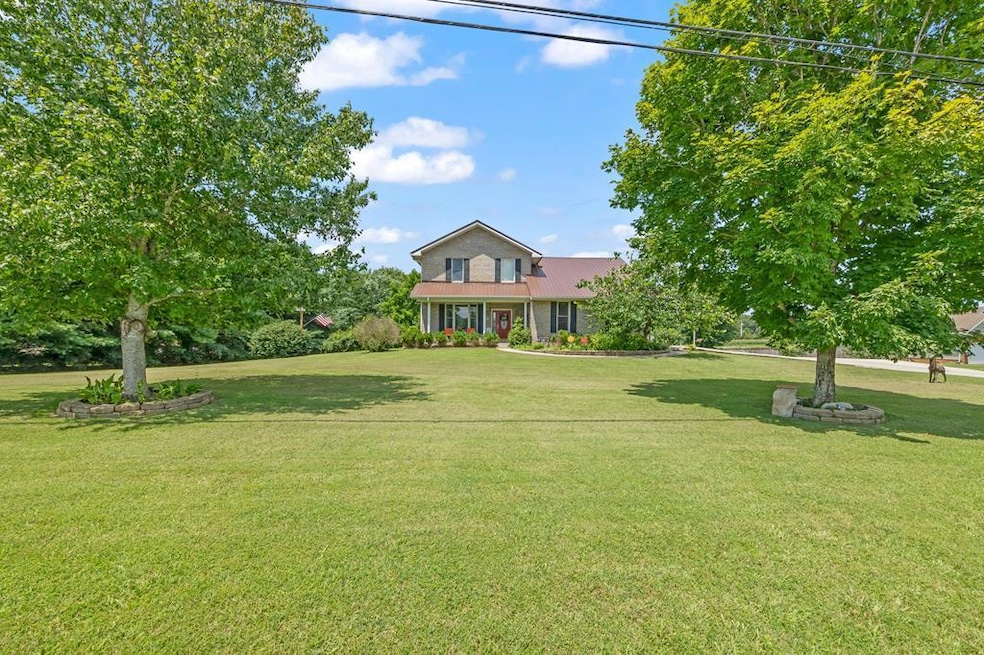
1590 Rickman Rd Livingston, TN 38570
Estimated payment $3,230/month
Highlights
- Newly Painted Property
- No HOA
- Fireplace
- Main Floor Primary Bedroom
- 4 Car Attached Garage
- Living Room
About This Home
REDUCED! Spacious 4-Bed, 3.5-Bath Custom Home. Over 3,600 Sq Ft! This beautifully crafted home offers room for everyone—4 bedrooms, including 2 master suites, and 3.5 baths! Enjoy a chef's kitchen with custom cabinets & solid surface counters, hardwood floors, and energy-efficient Anderson windows. Grand entry with carved wooden staircase. Upstairs: 2 beds + Jack & Jill bath and a large, partially finished attic space ideal for a playroom, hobby area, or extra storage. Step outside to a massive deck overlooking a big backyard and a detached 2-car garage with attic storage. Built with 2x6 walls, R-19/R-20 insulation, and a 12" thick foundation—this home is as solid as it is stunning! Don't miss this rare find—space, quality, and flexibility all in one!
Listing Agent
Pink Horse Realty Brokerage Phone: 9318647465 License #359741 Listed on: 07/04/2025
Home Details
Home Type
- Single Family
Est. Annual Taxes
- $1,628
Year Built
- Built in 2006
Lot Details
- Lot Dimensions are 170 x 265 x 182 x 246
- Landscaped with Trees
- Garden
Home Design
- Newly Painted Property
- Brick Exterior Construction
- Frame Construction
- Metal Roof
Interior Spaces
- 3,617 Sq Ft Home
- 3-Story Property
- Fireplace
- Family Room Downstairs
- Living Room
- Dining Room
- Laundry on main level
Kitchen
- Electric Oven
- Electric Range
- Microwave
- Dishwasher
Bedrooms and Bathrooms
- 4 Bedrooms | 1 Primary Bedroom on Main
Parking
- 4 Car Attached Garage
- Garage Door Opener
- Open Parking
Utilities
- Central Heating and Cooling System
- Heating System Uses Natural Gas
- Gas Water Heater
- Septic Tank
Community Details
- No Home Owners Association
- Everville Subdivision
Listing and Financial Details
- Assessor Parcel Number 024.00
Map
Home Values in the Area
Average Home Value in this Area
Tax History
| Year | Tax Paid | Tax Assessment Tax Assessment Total Assessment is a certain percentage of the fair market value that is determined by local assessors to be the total taxable value of land and additions on the property. | Land | Improvement |
|---|---|---|---|---|
| 2024 | $1,657 | $73,700 | $3,250 | $70,450 |
| 2023 | $1,452 | $73,700 | $3,250 | $70,450 |
| 2022 | $1,027 | $52,100 | $3,250 | $48,850 |
| 2021 | $1,027 | $52,100 | $3,250 | $48,850 |
| 2020 | $1,027 | $52,100 | $3,250 | $48,850 |
| 2019 | $1,004 | $44,600 | $3,250 | $41,350 |
| 2018 | $1,043 | $46,375 | $3,250 | $43,125 |
| 2017 | $1,043 | $46,375 | $3,250 | $43,125 |
| 2016 | $1,043 | $46,375 | $3,250 | $43,125 |
| 2015 | $923 | $46,375 | $3,250 | $43,125 |
| 2014 | -- | $46,375 | $3,250 | $43,125 |
| 2013 | -- | $47,325 | $0 | $0 |
Property History
| Date | Event | Price | Change | Sq Ft Price |
|---|---|---|---|---|
| 08/25/2025 08/25/25 | Price Changed | $569,000 | -3.1% | $157 / Sq Ft |
| 08/16/2025 08/16/25 | Price Changed | $587,000 | -0.3% | $162 / Sq Ft |
| 07/28/2025 07/28/25 | Price Changed | $589,000 | -1.5% | $163 / Sq Ft |
| 07/22/2025 07/22/25 | Price Changed | $598,000 | -4.2% | $165 / Sq Ft |
| 07/16/2025 07/16/25 | Price Changed | $624,000 | -3.9% | $173 / Sq Ft |
| 07/04/2025 07/04/25 | For Sale | $649,000 | +90.3% | $179 / Sq Ft |
| 09/30/2022 09/30/22 | Sold | $341,000 | 0.0% | $107 / Sq Ft |
| 01/01/1970 01/01/70 | Off Market | $341,000 | -- | -- |
Purchase History
| Date | Type | Sale Price | Title Company |
|---|---|---|---|
| Quit Claim Deed | -- | None Listed On Document | |
| Warranty Deed | $341,000 | -- | |
| Deed | $100,000 | -- | |
| Warranty Deed | $14,000 | -- | |
| Warranty Deed | $12,000 | -- | |
| Warranty Deed | $9,200 | -- |
Mortgage History
| Date | Status | Loan Amount | Loan Type |
|---|---|---|---|
| Previous Owner | $123,700 | New Conventional | |
| Previous Owner | $71,200 | New Conventional | |
| Previous Owner | $20,000 | New Conventional | |
| Previous Owner | $50,000 | New Conventional |
Similar Homes in Livingston, TN
Source: Upper Cumberland Association of REALTORS®
MLS Number: 237722
APN: 071M-A-024.00
- 3429 Wj Robinson Rd
- 270 Durant St
- 1764 Quinland Lake Rd
- 189 1st Ave Unit 2
- 151 Dry Valley Rd
- 3336 Hilham Rd
- 275 Dry Valley Rd
- 1749 Fairway Dr
- 319 Hemlock Cir
- 1430 Park Dr
- 1010 Dowell St
- 1620 Ridgecrest Dr
- 1620 Ridgecrest Dr
- 1150 E 10th St
- 1045 Fisk Rd
- 1119 Meadow Rd
- 863 Shanks Ave Unit D
- 1950 Shipley Rd Unit G
- 1045 E 10th St Unit 105
- 417 Grady Way






