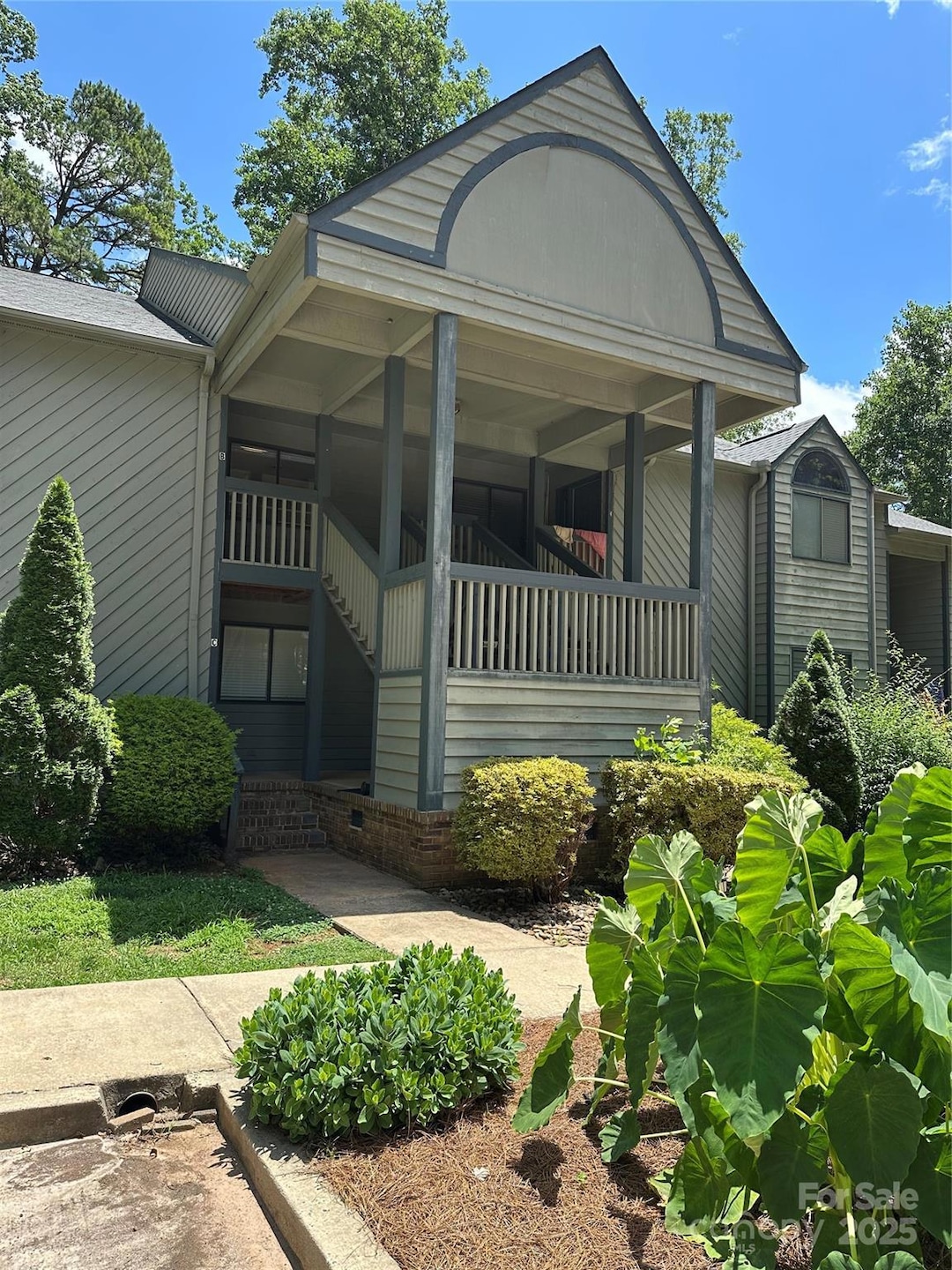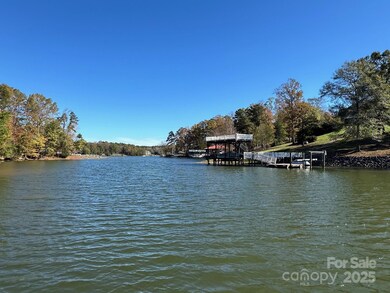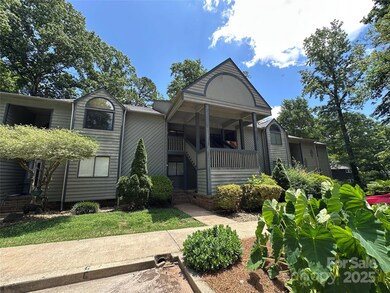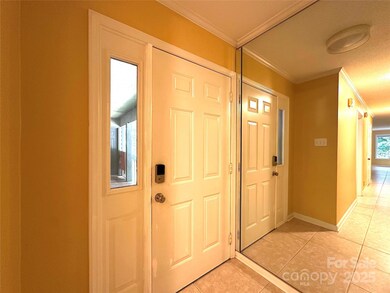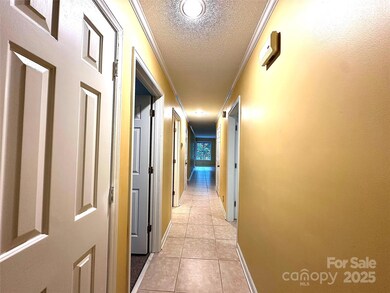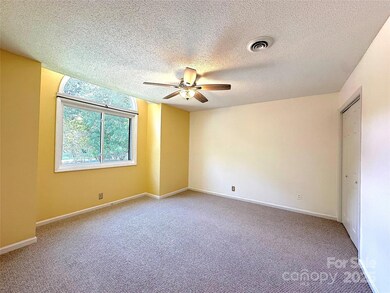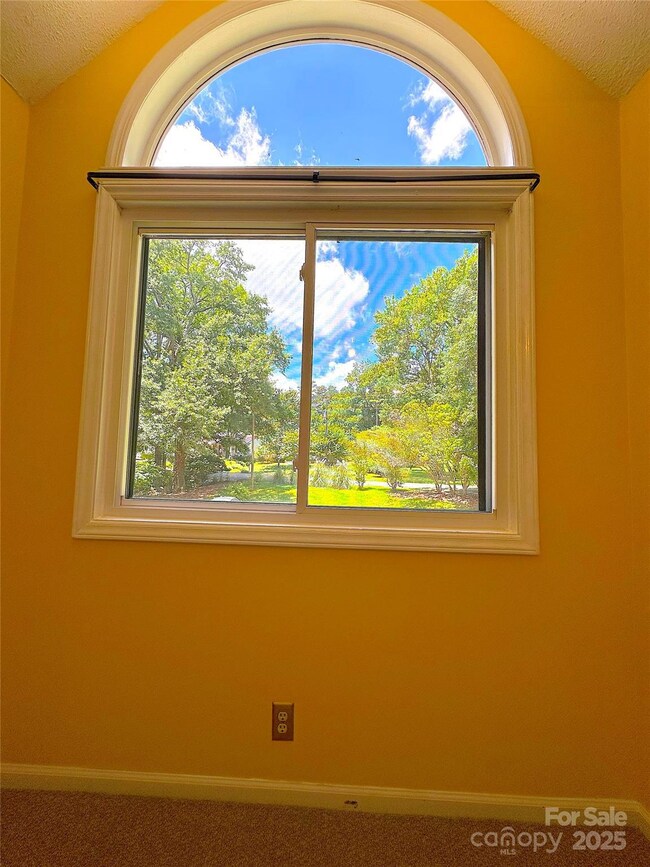
1590 Springpoint Rd Unit B Rock Hill, SC 29732
Estimated payment $2,165/month
Highlights
- Water Views
- Access To Lake
- Contemporary Architecture
- Mount Gallant Elementary School Rated A-
- Deck
- Covered patio or porch
About This Home
Lake Wylie Waterfront two bedroom, two bath second floor Condo in The Lake Villas-Complex. The community has only six units with lake front access with community boat slips. The home has water views as well as the community common areas to sit and relax and feel like you are on vacation. Starting with your own back deck over looking the spacious yard, or the community fire pit by the lake. The unit has a Large living room with a gas fireplace, spacious kitchen with dining area, master bedroom with a walk in closet and a second bedroom with two closets. Twenty minutes to Rock Hill Fountain Park by car, twenty five Minutes to Papa Docs by boat, near a Walmart and soon to be new restaurants and shops.
Listing Agent
Greenlight Residential Inc Brokerage Email: JH@greenlightresidential.com License #289231 Listed on: 06/20/2025
Property Details
Home Type
- Condominium
Est. Annual Taxes
- $1,337
Year Built
- Built in 1987
HOA Fees
- $250 Monthly HOA Fees
Home Design
- Contemporary Architecture
- Wood Siding
Interior Spaces
- 1,327 Sq Ft Home
- 1-Story Property
- Fireplace
- Vinyl Flooring
- Water Views
Kitchen
- Electric Range
- Microwave
- Dishwasher
Bedrooms and Bathrooms
- 2 Main Level Bedrooms
- 2 Full Bathrooms
Laundry
- Laundry closet
- Washer Hookup
Parking
- 2 Open Parking Spaces
- Assigned Parking
Outdoor Features
- Access To Lake
- Deck
- Covered patio or porch
Utilities
- Central Air
- Heat Pump System
- Community Well
- Electric Water Heater
- Septic Tank
Community Details
- Built by James Gregory
- The Lake Villas Subdivision
- Mandatory home owners association
Listing and Financial Details
- Assessor Parcel Number 547-00-00-169
Map
Home Values in the Area
Average Home Value in this Area
Tax History
| Year | Tax Paid | Tax Assessment Tax Assessment Total Assessment is a certain percentage of the fair market value that is determined by local assessors to be the total taxable value of land and additions on the property. | Land | Improvement |
|---|---|---|---|---|
| 2024 | $1,337 | $9,540 | $0 | $9,540 |
| 2023 | $1,371 | $9,540 | $0 | $9,540 |
| 2022 | $1,376 | $9,540 | $0 | $9,540 |
| 2021 | -- | $12,000 | $0 | $12,000 |
| 2020 | $4,030 | $12,000 | $0 | $0 |
| 2019 | $3,426 | $12,360 | $0 | $0 |
| 2018 | $3,358 | $9,900 | $0 | $0 |
| 2017 | $3,214 | $9,900 | $0 | $0 |
| 2016 | $3,127 | $9,900 | $0 | $0 |
| 2014 | $2,834 | $9,900 | $0 | $9,900 |
| 2013 | $2,834 | $9,486 | $0 | $9,486 |
Property History
| Date | Event | Price | Change | Sq Ft Price |
|---|---|---|---|---|
| 06/20/2025 06/20/25 | For Sale | $340,000 | +36.0% | $256 / Sq Ft |
| 07/30/2021 07/30/21 | Sold | $250,000 | 0.0% | $188 / Sq Ft |
| 06/17/2021 06/17/21 | Pending | -- | -- | -- |
| 06/05/2021 06/05/21 | For Sale | $250,000 | +19.1% | $188 / Sq Ft |
| 10/17/2019 10/17/19 | Sold | $209,900 | 0.0% | $156 / Sq Ft |
| 08/31/2019 08/31/19 | Pending | -- | -- | -- |
| 06/28/2019 06/28/19 | For Sale | $209,900 | -- | $156 / Sq Ft |
Purchase History
| Date | Type | Sale Price | Title Company |
|---|---|---|---|
| Warranty Deed | $250,000 | None Available | |
| Deed | $209,900 | None Available | |
| Deed | $172,900 | -- | |
| Deed | $128,000 | -- |
Mortgage History
| Date | Status | Loan Amount | Loan Type |
|---|---|---|---|
| Open | $250,000 | VA | |
| Closed | $250,000 | No Value Available | |
| Previous Owner | $188,910 | New Conventional |
Similar Homes in the area
Source: Canopy MLS (Canopy Realtor® Association)
MLS Number: 4273255
APN: 5470000169
- 1614 Fieldbrook Rd
- 1657 Bowater Rd
- 1665 Bowater Rd
- 249 Blue Heron Dr
- 1529 Covenant Place
- 1832 Marthas Vineyard Rd
- 1300 Aragon Beach Rd
- 309 Palm Cove Way
- 220 Palm Cove Way
- 2236 Sussex Rd
- 2074 Brandt Rd
- 1210 Aragon Beach Rd
- 2030 Fasana Rd
- 2021 & 2051 Fasana Dr
- 2322 Morrison Rd
- 5057 Spratt Rd
- 3.447 acres Spratt Rd
- 2043 Covered Bridge Ct
- 2028 Covered Bridge Ct
- 516 Cool Creek Dr
