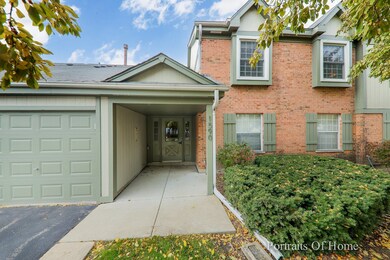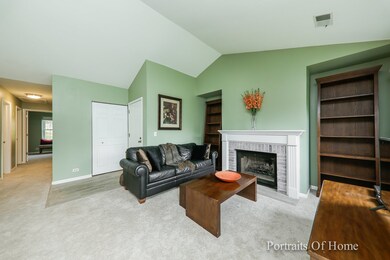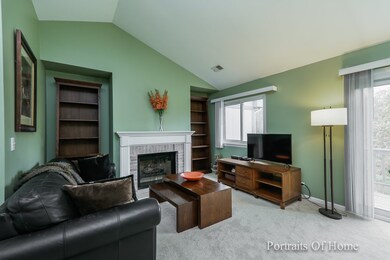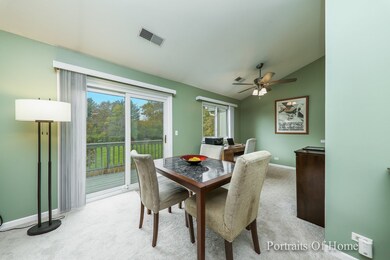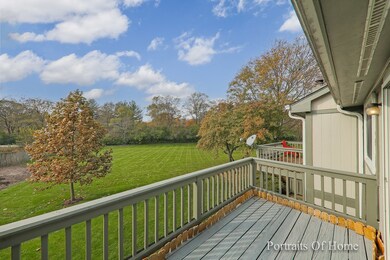
1590 Stonehill Ct Unit C Wheaton, IL 60189
West Wheaton NeighborhoodHighlights
- Living Room with Fireplace
- L-Shaped Dining Room
- Soaking Tub
- Madison Elementary School Rated A
- Attached Garage
- Senior Tax Exemptions
About This Home
As of December 2021Newly remodeled premium condo overlooking spacious backyard (which owner can use) and adjoining Cantigny are in sought-after Woodside area of Wheaton. Sunny 2nd floor unit overlooking an open, greenspace and trees with great sunsets!. Living Room features vaulted ceilings, open living area, cozy fireplace w/gas starter & wood mantle. Walk-in pantry; In-unit laundry w/room for storage. Newer features include all windows & sliding doors, washer & dryer, furnace and water heater (major HVAC items less than 5 years old). New AC in 2014. New carpet, vinyl plank flooring, baseboards, six panel doors, window treatments, lighting fixtures, kitchen/bathroom cabinets and granite countertops all only a year old. Attached garage has keypad entry and provides weather-independent access. All of the major updates have been done, this place is move-in ready! Minutes from shopping , commuting, schools and entertainment areas. Great location, very peaceful! HOA is only $248/month.
Last Agent to Sell the Property
Keller Williams Premiere Properties License #475164245 Listed on: 11/12/2021

Property Details
Home Type
- Condominium
Est. Annual Taxes
- $3,871
Year Built
- 1986
HOA Fees
- $248 per month
Parking
- Attached Garage
- Garage Transmitter
- Garage Door Opener
- Driveway
- Parking Included in Price
Home Design
- Villa
Interior Spaces
- Soaking Tub
- Blinds
- Window Screens
- Living Room with Fireplace
- L-Shaped Dining Room
Listing and Financial Details
- Senior Tax Exemptions
- Homeowner Tax Exemptions
- Senior Freeze Tax Exemptions
Community Details
Overview
- 4 Units
- Shirley Prisbriger Association, Phone Number (630) 748-8310
- Property managed by Lang Property Management
Pet Policy
- Pets Allowed
- Pets up to 25 lbs
Ownership History
Purchase Details
Home Financials for this Owner
Home Financials are based on the most recent Mortgage that was taken out on this home.Purchase Details
Home Financials for this Owner
Home Financials are based on the most recent Mortgage that was taken out on this home.Purchase Details
Home Financials for this Owner
Home Financials are based on the most recent Mortgage that was taken out on this home.Similar Homes in Wheaton, IL
Home Values in the Area
Average Home Value in this Area
Purchase History
| Date | Type | Sale Price | Title Company |
|---|---|---|---|
| Warranty Deed | $199,000 | Attorneys Ttl Guaranty Fund | |
| Warranty Deed | $115,000 | First American Title | |
| Warranty Deed | $108,000 | -- |
Mortgage History
| Date | Status | Loan Amount | Loan Type |
|---|---|---|---|
| Open | $159,200 | New Conventional | |
| Previous Owner | $146,520 | FHA | |
| Previous Owner | $140,822 | FHA | |
| Previous Owner | $105,311 | FHA | |
| Previous Owner | $50,000 | Credit Line Revolving | |
| Previous Owner | $40,000 | No Value Available |
Property History
| Date | Event | Price | Change | Sq Ft Price |
|---|---|---|---|---|
| 12/14/2021 12/14/21 | Sold | $199,000 | -4.1% | $206 / Sq Ft |
| 11/17/2021 11/17/21 | Pending | -- | -- | -- |
| 11/12/2021 11/12/21 | For Sale | $207,600 | +80.5% | $215 / Sq Ft |
| 11/20/2013 11/20/13 | Sold | $115,000 | -4.1% | $119 / Sq Ft |
| 10/19/2013 10/19/13 | Pending | -- | -- | -- |
| 10/03/2013 10/03/13 | Price Changed | $119,900 | -4.0% | $124 / Sq Ft |
| 08/16/2013 08/16/13 | For Sale | $124,900 | 0.0% | $129 / Sq Ft |
| 06/23/2013 06/23/13 | Pending | -- | -- | -- |
| 03/15/2013 03/15/13 | For Sale | $124,900 | -- | $129 / Sq Ft |
Tax History Compared to Growth
Tax History
| Year | Tax Paid | Tax Assessment Tax Assessment Total Assessment is a certain percentage of the fair market value that is determined by local assessors to be the total taxable value of land and additions on the property. | Land | Improvement |
|---|---|---|---|---|
| 2023 | $3,871 | $65,120 | $5,200 | $59,920 |
| 2022 | $3,108 | $50,750 | $4,910 | $45,840 |
| 2021 | $2,051 | $49,540 | $4,790 | $44,750 |
| 2020 | $2,065 | $49,070 | $4,740 | $44,330 |
| 2019 | $2,497 | $47,770 | $4,610 | $43,160 |
| 2018 | $2,463 | $41,900 | $4,340 | $37,560 |
| 2017 | $2,227 | $37,910 | $3,930 | $33,980 |
| 2016 | $2,177 | $36,390 | $3,770 | $32,620 |
| 2015 | $2,137 | $34,720 | $3,600 | $31,120 |
| 2014 | $3,109 | $46,230 | $4,760 | $41,470 |
| 2013 | $1,469 | $46,360 | $4,770 | $41,590 |
Agents Affiliated with this Home
-

Seller's Agent in 2021
Robert Toren
Keller Williams Premiere Properties
(630) 254-8468
3 in this area
47 Total Sales
-

Buyer's Agent in 2021
Sandra Crane
eXp Realty
(630) 338-2366
4 in this area
85 Total Sales
-
T
Seller's Agent in 2013
Tiffany Carter
Berkshire Hathaway HomeServices Chicago
Map
Source: Midwest Real Estate Data (MRED)
MLS Number: 11268799
APN: 05-19-310-048
- 27W020 Walz Way
- 1521 S County Farm Rd Unit 2-2
- 1S420 Shaffner Rd
- 2134 Belleau Woods Ct
- 1486 Stonebridge Cir Unit A3
- 1310 Yorkshire Woods Ct
- 27W161 Mack Rd
- 1544 Orth Ct
- 1632 Hemstock Ave
- 26W266 Tomahawk Dr
- 1575 Burning Trail
- 2215 Barger Ct
- 1075 Creekside Dr
- 2059 W Roosevelt Rd
- 2S054 Orchard Rd
- 51 Mitchell Cir
- 1938 Gresham Cir Unit A
- 1675 Grosvenor Cir Unit D
- 27W0S Roosevelt Rd
- Lot 17,18,19 Roosevelt Rd

