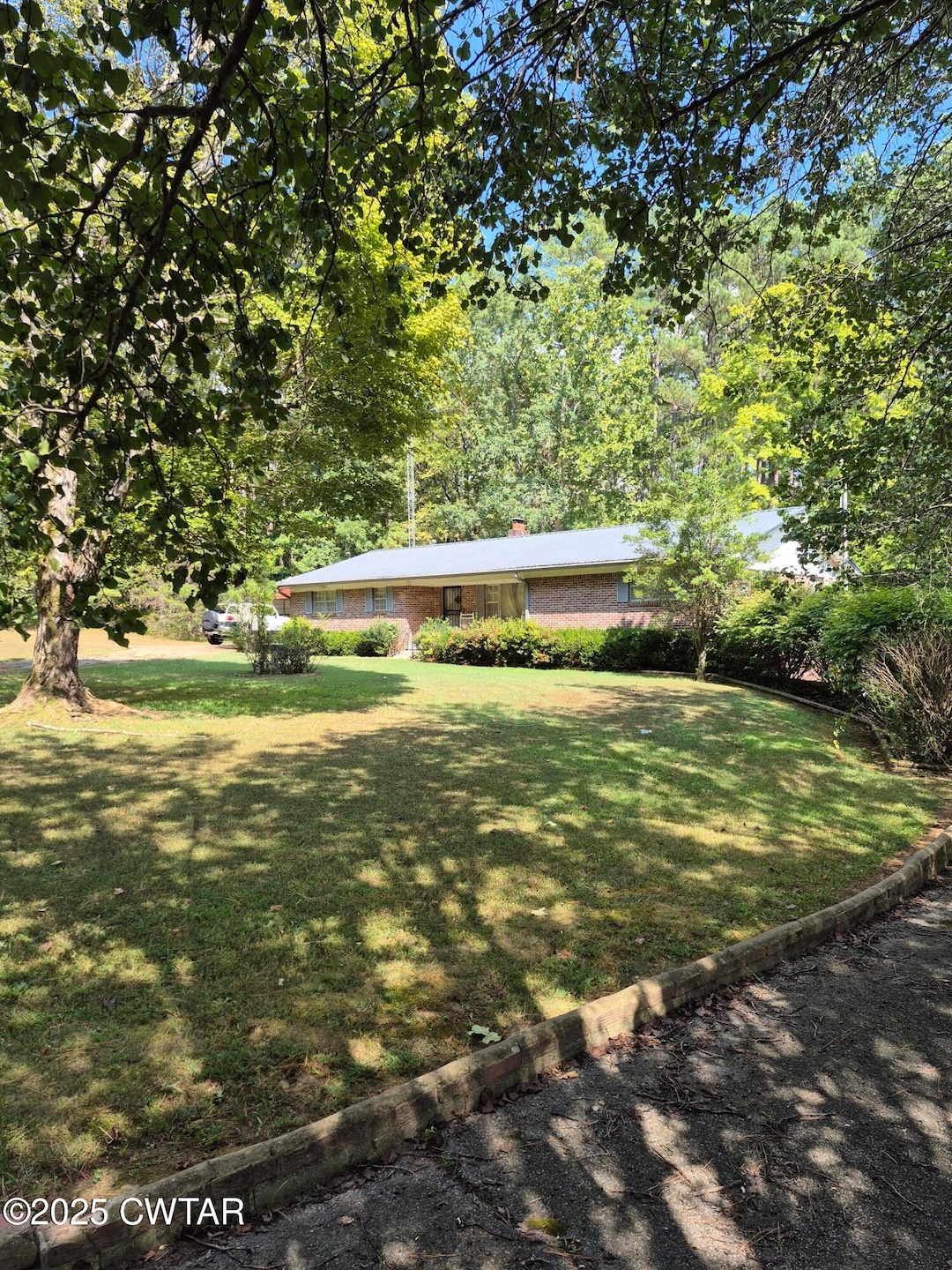
1590 Tennessee 114 Scotts Hill, TN 38374
Estimated payment $1,484/month
Total Views
313
4
Beds
2
Baths
2,710
Sq Ft
$85
Price per Sq Ft
Highlights
- Hot Property
- Deck
- 2 Fireplaces
- Open Floorplan
- Main Floor Primary Bedroom
- Den
About This Home
Large private lot, 2.8 acres, mature trees, large covered porch perfect for entertaining, 2 storage buildings, Interior features 2710 sf of living area, fireplace, formal living room, family room, lots of storage, basement features it's own kitchen area, living area, bath, fireplace, Call for more information or to schedule a showing
Home Details
Home Type
- Single Family
Year Built
- Built in 1973
Home Design
- Brick Exterior Construction
- Metal Roof
Interior Spaces
- 2,710 Sq Ft Home
- 2-Story Property
- Open Floorplan
- Ceiling Fan
- 2 Fireplaces
- Gas Log Fireplace
- Family Room Downstairs
- Den
- Property Views
Kitchen
- Self-Cleaning Oven
- Microwave
- Dishwasher
Bedrooms and Bathrooms
- 4 Bedrooms | 3 Main Level Bedrooms
- Primary Bedroom on Main
- Cedar Closet
- Walk-In Closet
- In-Law or Guest Suite
- 2 Full Bathrooms
- Double Vanity
Finished Basement
- Walk-Out Basement
- Basement Fills Entire Space Under The House
- Apartment Living Space in Basement
Parking
- 12 Parking Spaces
- 4 Carport Spaces
Outdoor Features
- Deck
- Covered Patio or Porch
- Shed
Additional Features
- 2.8 Acre Lot
- Central Heating and Cooling System
Listing and Financial Details
- Assessor Parcel Number 003.00/140
Map
Create a Home Valuation Report for This Property
The Home Valuation Report is an in-depth analysis detailing your home's value as well as a comparison with similar homes in the area
Home Values in the Area
Average Home Value in this Area
Property History
| Date | Event | Price | Change | Sq Ft Price |
|---|---|---|---|---|
| 08/23/2025 08/23/25 | For Sale | $230,000 | -- | $85 / Sq Ft |
Source: Central West Tennessee Association of REALTORS®
Similar Homes in Scotts Hill, TN
Source: Central West Tennessee Association of REALTORS®
MLS Number: 2504005
Nearby Homes
- 0 Highway 100
- 11240 Sardis-Scotts Hill Rd
- 6940 Highway 100 W
- 47 Peace Chapel Rd
- 1335 Austin Chapel Rd
- 835 Mount Zion Rd
- 8337 Tennessee 114
- 270 Stage Rd
- 6675 Highway 100
- 0 Middleburg Rd
- 000 Old Stage Rd
- 0 Bartlett Rd Unit 2502351
- 1401 Camper Rd
- 00 Cane Creek Rd
- 320 Benson Rd
- 96 Camper Rd
- 946 Roach Rd
- 795 Center Point Rd N
- 1 Rushing Ln
- 4646 Highway 100






