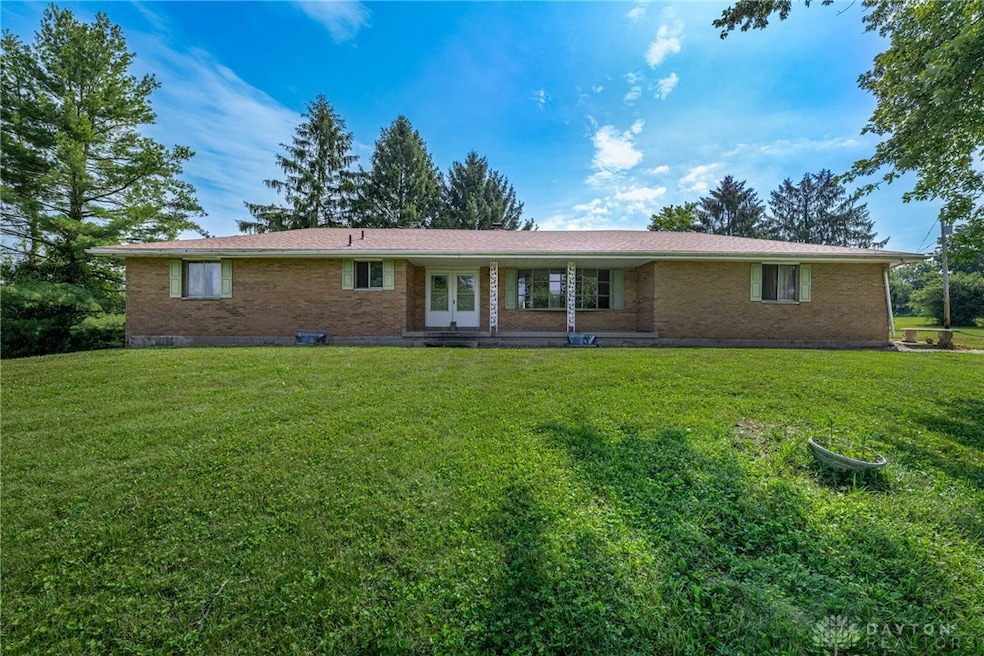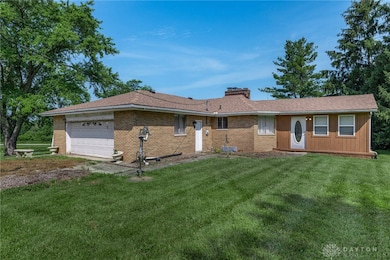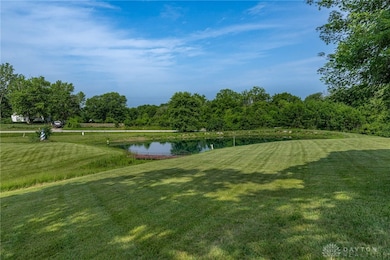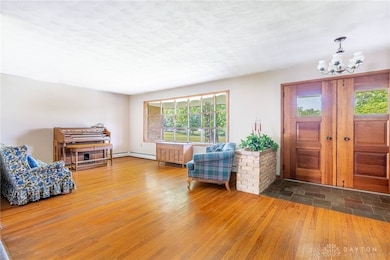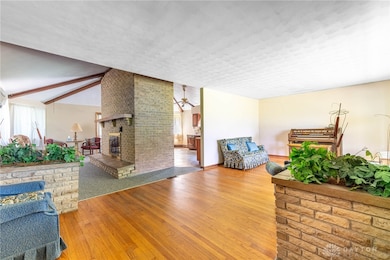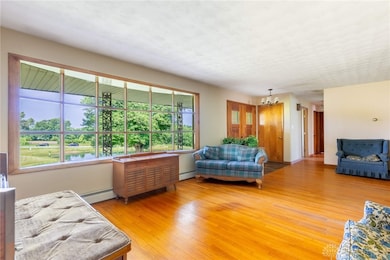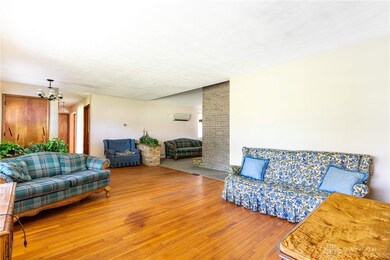Estimated payment $3,155/month
Highlights
- 14.33 Acre Lot
- 2 Fireplaces
- Porch
- Cathedral Ceiling
- No HOA
- 2 Car Attached Garage
About This Home
Escape to your own private retreat on over 14 picturesque acres at 1590 US Highway 68 South in Xenia! This charming 3-bedroom, 1-bath ranch offers a large, comfortable living space, plus a full walk-out basement ready to finish to your taste. Tucked far off the road, the home greets you with a serene pond, mature trees, and plenty of open space to roam.
Inside, you'll find beautiful hardwood floors throughout and a stunning central fireplace that adds warmth and character to the heart of the home. The spacious kitchen features abundant cabinet and counter space, perfect for everyday cooking and entertaining, with room for an eat-in area. There is also plenty of space to have a formal dining room. The oversized bathroom provides comfort and flexibility for daily living.
A newer roof (less than 5 years old) adds peace of mind! Whether you’re dreaming of a mini-farm, hobby homestead, or simply wide-open space to enjoy, this property is a rare opportunity to own a slice of the countryside with easy access to local amenities.
Listing Agent
Irongate Inc. Brokerage Phone: (937) 748-0000 License #2018006246 Listed on: 06/28/2025

Home Details
Home Type
- Single Family
Year Built
- 1966
Lot Details
- 14.33 Acre Lot
Parking
- 2 Car Attached Garage
Home Design
- Brick Exterior Construction
Interior Spaces
- 3,140 Sq Ft Home
- 1-Story Property
- Cathedral Ceiling
- Ceiling Fan
- 2 Fireplaces
- Unfinished Basement
- Basement Fills Entire Space Under The House
- Range
Bedrooms and Bathrooms
- 3 Bedrooms
- Bathroom on Main Level
- 1 Full Bathroom
Outdoor Features
- Patio
- Porch
Utilities
- Forced Air Heating System
- Baseboard Heating
- Well
- Septic Tank
Community Details
- No Home Owners Association
Listing and Financial Details
- Assessor Parcel Number M36000200361003000
Map
Home Values in the Area
Average Home Value in this Area
Property History
| Date | Event | Price | List to Sale | Price per Sq Ft |
|---|---|---|---|---|
| 08/20/2025 08/20/25 | Price Changed | $499,000 | -9.3% | $159 / Sq Ft |
| 06/28/2025 06/28/25 | For Sale | $550,000 | -- | $175 / Sq Ft |
Source: Dayton REALTORS®
MLS Number: 937797
- 2537 Ridge Rd
- 15 Sexton Dr
- 2018 Tahoe Dr
- 335 Winding Trail
- 493 Hollywood Blvd
- 499 Hollywood Blvd
- 1820 Palmer Ct
- 1814 Palmer Ct
- 1808 Palmer Ct
- 1802 Palmer Ct
- 1796 Palmer Ct
- 517 Hollywood Blvd
- 532 Hollywood Blvd
- 523 Hollywood Blvd
- 983 Echo Ct
- Newcastle Plan at Grandstone Trace
- Harmony Plan at Grandstone Trace
- Bellamy Plan at Grandstone Trace
- Pendleton Plan at Grandstone Trace
- Chatham Plan at Grandstone Trace
- 45 Kay's Way
- 643 Smith Ave
- 1600 Deer Creek Dr
- 163 E Market St Unit 159
- 769 Hilltop Rd
- 57 W 2nd St
- 57 W 2nd St
- 137 S Whiteman St
- 617 Chestnut St
- 475 Stelton Rd Unit 479
- 475 Stelton Rd Unit 475
- 1540 Wigwam Trail
- 1400 Parkman Place Unit 1406
- 2250 Warbler Ln
- 1479 Colorado Dr
- 1086 Meadow Dr
- 474 Glenhaven Way
- 454 Glenhaven Way
- 2683 Verdant Ln Unit 2683
- 2486 Roseanne Ct
