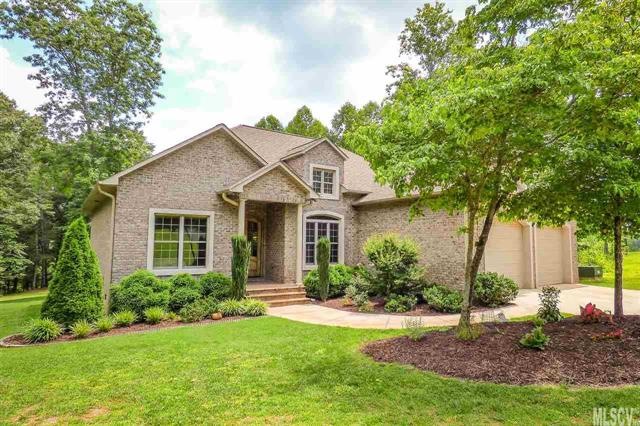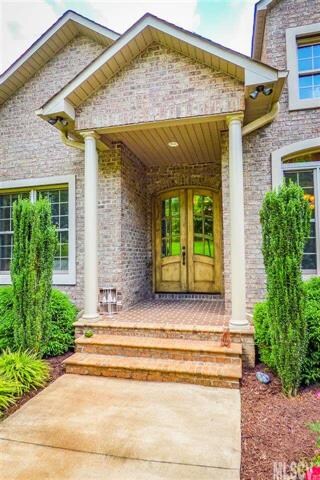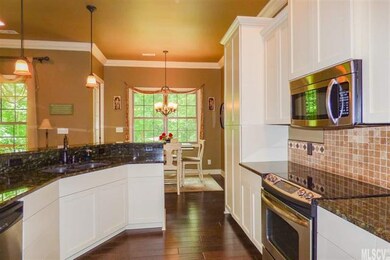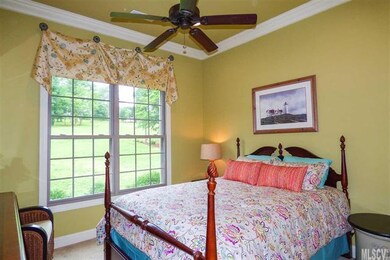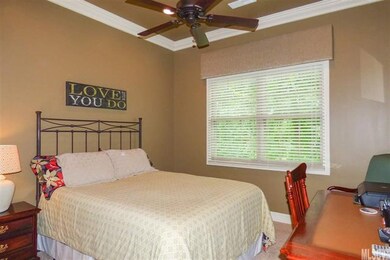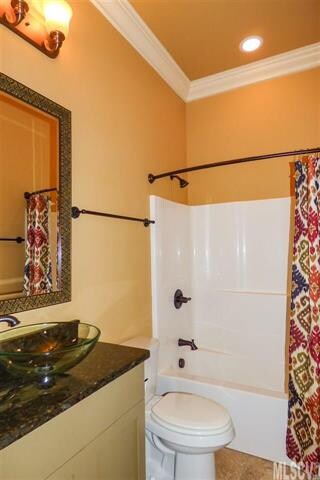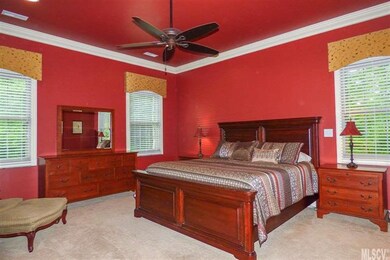
1590 W 7th St Newton, NC 28658
Highlights
- Whirlpool in Pool
- Wooded Lot
- Attached Garage
- Maiden Middle School Rated A-
- Wood Flooring
- Walk-In Closet
About This Home
As of June 2025This stunning, custom built one-level home in Startown offers ease of access with no stairs, 6 acres of quiet serenity bordered by a creek, and convenient location near shopping and major highways! Built with amazing attention to detail, this all brick home is sure to impress the pickiest of buyers! A custom arched front entry leads into an inviting foyer with open dining room, & adjoining great room with tons of natural light, fireplace flanked with built-ins, & open kitchen offering bar seating, breakfast area, granite countertops, custom cabinetry, & stainless steel appliances. A split floorplan offers two bedrooms and a hall bath, with a huge private master suite on the opposite end of the house. The master bath offers a shower stall, jetted tub, his/hers vanities, & enormous closet with 2nd exit to the laundry room and garage. Additional perks include 10' ceilings, 8' doors, hand scraped wood flooring, energy efficient construction, & 18x21 detached garage for yard tools.
Last Agent to Sell the Property
The Joan Killian Everett Company, LLC License #74787 Listed on: 06/19/2017
Last Buyer's Agent
Non Member
Canopy Administration
Home Details
Home Type
- Single Family
Year Built
- Built in 2011
Lot Details
- Open Lot
- Wooded Lot
Parking
- Attached Garage
Interior Spaces
- Window Treatments
- Crawl Space
Flooring
- Wood
- Tile
Bedrooms and Bathrooms
- Walk-In Closet
- 2 Full Bathrooms
Outdoor Features
- Whirlpool in Pool
- Shed
Listing and Financial Details
- Assessor Parcel Number 373006488950
Ownership History
Purchase Details
Home Financials for this Owner
Home Financials are based on the most recent Mortgage that was taken out on this home.Purchase Details
Home Financials for this Owner
Home Financials are based on the most recent Mortgage that was taken out on this home.Purchase Details
Home Financials for this Owner
Home Financials are based on the most recent Mortgage that was taken out on this home.Purchase Details
Home Financials for this Owner
Home Financials are based on the most recent Mortgage that was taken out on this home.Purchase Details
Similar Homes in Newton, NC
Home Values in the Area
Average Home Value in this Area
Purchase History
| Date | Type | Sale Price | Title Company |
|---|---|---|---|
| Warranty Deed | $501,000 | None Listed On Document | |
| Warranty Deed | $501,000 | None Listed On Document | |
| Warranty Deed | $243,000 | None Available | |
| Warranty Deed | $286,000 | Attorney | |
| Warranty Deed | $60,000 | None Available | |
| Deed | $25,000 | -- |
Mortgage History
| Date | Status | Loan Amount | Loan Type |
|---|---|---|---|
| Open | $396,825 | FHA | |
| Closed | $396,825 | FHA | |
| Previous Owner | $226,000 | New Conventional | |
| Previous Owner | $100,000 | Credit Line Revolving | |
| Previous Owner | $100,000 | New Conventional | |
| Previous Owner | $48,000 | Purchase Money Mortgage |
Property History
| Date | Event | Price | Change | Sq Ft Price |
|---|---|---|---|---|
| 06/17/2025 06/17/25 | Sold | $501,000 | +13.9% | $248 / Sq Ft |
| 05/03/2025 05/03/25 | Pending | -- | -- | -- |
| 05/01/2025 05/01/25 | For Sale | $440,000 | +50.2% | $218 / Sq Ft |
| 08/29/2017 08/29/17 | Sold | $293,000 | -2.3% | $145 / Sq Ft |
| 08/06/2017 08/06/17 | Pending | -- | -- | -- |
| 06/19/2017 06/19/17 | For Sale | $299,900 | +4.9% | $149 / Sq Ft |
| 05/05/2016 05/05/16 | Sold | $286,000 | -1.3% | $140 / Sq Ft |
| 03/07/2016 03/07/16 | Pending | -- | -- | -- |
| 02/25/2016 02/25/16 | For Sale | $289,900 | -- | $141 / Sq Ft |
Tax History Compared to Growth
Tax History
| Year | Tax Paid | Tax Assessment Tax Assessment Total Assessment is a certain percentage of the fair market value that is determined by local assessors to be the total taxable value of land and additions on the property. | Land | Improvement |
|---|---|---|---|---|
| 2024 | $3,144 | $370,500 | $26,400 | $344,100 |
| 2023 | $3,140 | $370,100 | $26,000 | $344,100 |
| 2022 | $3,067 | $275,100 | $26,000 | $249,100 |
| 2021 | $3,424 | $307,100 | $40,900 | $266,200 |
| 2020 | $3,390 | $304,000 | $40,900 | $263,100 |
| 2019 | $3,390 | $304,000 | $0 | $0 |
| 2018 | $2,964 | $265,800 | $40,500 | $225,300 |
| 2017 | $0 | $0 | $0 | $0 |
| 2016 | $2,964 | $0 | $0 | $0 |
| 2015 | $2,452 | $265,800 | $40,500 | $225,300 |
| 2014 | $2,452 | $242,800 | $51,000 | $191,800 |
Agents Affiliated with this Home
-
T
Seller's Agent in 2025
Terri Stewart
Helen Adams Realty
(704) 519-7139
1 in this area
6 Total Sales
-

Buyer's Agent in 2025
Randy Sain
Sain & Co. Real Estate, LLC
(828) 234-4326
10 in this area
52 Total Sales
-

Seller's Agent in 2017
Joan Everett
The Joan Killian Everett Company, LLC
(828) 638-1666
32 in this area
443 Total Sales
-
N
Buyer's Agent in 2017
Non Member
NC_CanopyMLS
-

Seller's Agent in 2016
Debby Bullock-Benfield
Weichert, Realtors - Team Metro
(828) 217-1983
14 in this area
234 Total Sales
Map
Source: Canopy MLS (Canopy Realtor® Association)
MLS Number: CAR9594382
APN: 3730064889500000
- 1309 Poplar Cir
- 0 Old Conover-Startown Rd
- 1466 W 7th St
- 1452 W 7th St
- 1772 Falls Cove Rd
- 476 Janie Loop
- 462 Janie Loop
- 32.51 Acres St Pauls Church Rd
- 204 Shannonbrook Dr
- 18 Shannon Ct
- 509 W 8th St
- 803 W 1st St
- 419 W 8th St
- 402 W 7th St
- 204 W 10th St
- 1783 Radio Station Rd
- 616 N Deal Ave
- 210 W 15th St
- 902 N Ashe Ave
- 310 W 4th St
