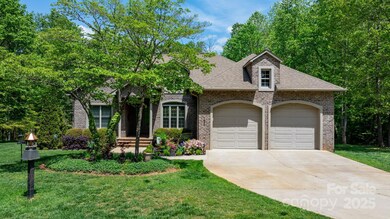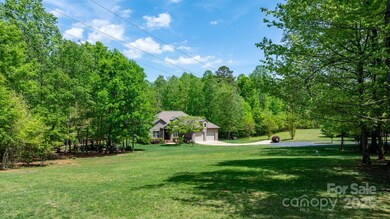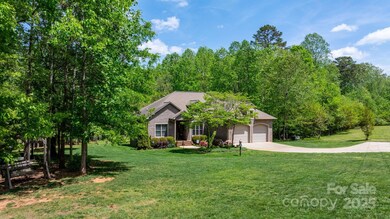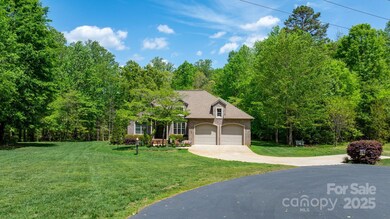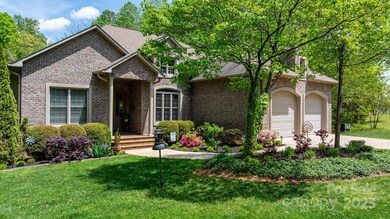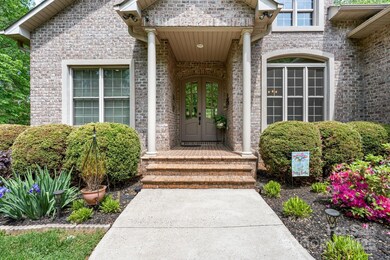
1590 W 7th St Newton, NC 28658
Highlights
- Open Floorplan
- Deck
- Wooded Lot
- Maiden Middle School Rated A-
- Private Lot
- Wood Flooring
About This Home
As of June 2025Welcome to this beautifully maintained all-brick ranch nestled on a private, serene lot. Inside, you'll find a light-filled open layout with 10’ ceilings, crown molding, rich dark wood floors, and a spacious kitchen with modern finishes, bar seating, and new KitchenAid appliances. The split-bedroom design offers privacy, with a generous primary suite featuring a large ensuite bath and a walk-in closet connected to the laundry room. Enjoy custom built-ins, an electric fireplace, and seamless indoor-outdoor living with a covered back deck, cement patio, and a peaceful, tree-lined backyard. Additional highlights include a 2-car garage with epoxy floors, a detached garage, separate workshop, and a charming gazebo—all just minutes from downtown, local markets, and the Heritage Trail Greenway.
Last Agent to Sell the Property
Helen Adams Realty Brokerage Email: tstewart@helenadamsrealty.com License #328732 Listed on: 05/01/2025

Home Details
Home Type
- Single Family
Est. Annual Taxes
- $3,144
Year Built
- Built in 2009
Lot Details
- Private Lot
- Open Lot
- Wooded Lot
- Property is zoned R-20
Parking
- 2 Car Garage
- Front Facing Garage
- Garage Door Opener
Home Design
- Four Sided Brick Exterior Elevation
Interior Spaces
- 1-Story Property
- Open Floorplan
- Built-In Features
- Insulated Windows
- French Doors
- Mud Room
- Entrance Foyer
- Great Room with Fireplace
- Crawl Space
- Pull Down Stairs to Attic
- Washer and Electric Dryer Hookup
Kitchen
- Breakfast Bar
- Electric Oven
- Electric Range
- Microwave
- Dishwasher
Flooring
- Wood
- Tile
Bedrooms and Bathrooms
- 3 Main Level Bedrooms
- Split Bedroom Floorplan
- Walk-In Closet
- 2 Full Bathrooms
- Whirlpool Bathtub
- Garden Bath
Outdoor Features
- Deck
- Patio
- Gazebo
- Separate Outdoor Workshop
- Outbuilding
Schools
- Startown Elementary School
- Maiden Middle School
- Maiden High School
Utilities
- Central Air
- Vented Exhaust Fan
- Heat Pump System
- Electric Water Heater
- Septic Tank
Listing and Financial Details
- Assessor Parcel Number 3730064889500000
Ownership History
Purchase Details
Home Financials for this Owner
Home Financials are based on the most recent Mortgage that was taken out on this home.Purchase Details
Home Financials for this Owner
Home Financials are based on the most recent Mortgage that was taken out on this home.Purchase Details
Home Financials for this Owner
Home Financials are based on the most recent Mortgage that was taken out on this home.Purchase Details
Home Financials for this Owner
Home Financials are based on the most recent Mortgage that was taken out on this home.Purchase Details
Similar Homes in Newton, NC
Home Values in the Area
Average Home Value in this Area
Purchase History
| Date | Type | Sale Price | Title Company |
|---|---|---|---|
| Warranty Deed | $501,000 | None Listed On Document | |
| Warranty Deed | $501,000 | None Listed On Document | |
| Warranty Deed | $243,000 | None Available | |
| Warranty Deed | $286,000 | Attorney | |
| Warranty Deed | $60,000 | None Available | |
| Deed | $25,000 | -- |
Mortgage History
| Date | Status | Loan Amount | Loan Type |
|---|---|---|---|
| Open | $396,825 | FHA | |
| Closed | $396,825 | FHA | |
| Previous Owner | $226,000 | New Conventional | |
| Previous Owner | $100,000 | Credit Line Revolving | |
| Previous Owner | $100,000 | New Conventional | |
| Previous Owner | $48,000 | Purchase Money Mortgage |
Property History
| Date | Event | Price | Change | Sq Ft Price |
|---|---|---|---|---|
| 06/17/2025 06/17/25 | Sold | $501,000 | +13.9% | $248 / Sq Ft |
| 05/03/2025 05/03/25 | Pending | -- | -- | -- |
| 05/01/2025 05/01/25 | For Sale | $440,000 | +50.2% | $218 / Sq Ft |
| 08/29/2017 08/29/17 | Sold | $293,000 | -2.3% | $145 / Sq Ft |
| 08/06/2017 08/06/17 | Pending | -- | -- | -- |
| 06/19/2017 06/19/17 | For Sale | $299,900 | +4.9% | $149 / Sq Ft |
| 05/05/2016 05/05/16 | Sold | $286,000 | -1.3% | $140 / Sq Ft |
| 03/07/2016 03/07/16 | Pending | -- | -- | -- |
| 02/25/2016 02/25/16 | For Sale | $289,900 | -- | $141 / Sq Ft |
Tax History Compared to Growth
Tax History
| Year | Tax Paid | Tax Assessment Tax Assessment Total Assessment is a certain percentage of the fair market value that is determined by local assessors to be the total taxable value of land and additions on the property. | Land | Improvement |
|---|---|---|---|---|
| 2025 | $3,144 | $370,500 | $26,400 | $344,100 |
| 2024 | $3,144 | $370,500 | $26,400 | $344,100 |
| 2023 | $3,140 | $370,100 | $26,000 | $344,100 |
| 2022 | $3,067 | $275,100 | $26,000 | $249,100 |
| 2021 | $3,424 | $307,100 | $40,900 | $266,200 |
| 2020 | $3,390 | $304,000 | $40,900 | $263,100 |
| 2019 | $3,390 | $304,000 | $0 | $0 |
| 2018 | $2,964 | $265,800 | $40,500 | $225,300 |
| 2017 | $0 | $0 | $0 | $0 |
| 2016 | $2,964 | $0 | $0 | $0 |
| 2015 | $2,452 | $265,800 | $40,500 | $225,300 |
| 2014 | $2,452 | $242,800 | $51,000 | $191,800 |
Agents Affiliated with this Home
-
Terri Stewart
T
Seller's Agent in 2025
Terri Stewart
Helen Adams Realty
(704) 519-7139
1 in this area
6 Total Sales
-
Randy Sain

Buyer's Agent in 2025
Randy Sain
Sain & Co. Real Estate, LLC
(828) 234-4326
11 in this area
53 Total Sales
-
Joan Everett

Seller's Agent in 2017
Joan Everett
The Joan Killian Everett Company, LLC
(828) 638-1666
33 in this area
437 Total Sales
-
N
Buyer's Agent in 2017
Non Member
NC_CanopyMLS
-
Debby Bullock-Benfield

Seller's Agent in 2016
Debby Bullock-Benfield
Weichert, Realtors - Team Metro
(828) 217-1983
14 in this area
233 Total Sales
Map
Source: Canopy MLS (Canopy Realtor® Association)
MLS Number: 4247027
APN: 3730064889500000
- 0 Old Conover-Startown Rd
- 1452 W 7th St
- Hanover Plan at The Falls at Newton
- Aria Plan at The Falls at Newton
- Freeport Plan at The Falls at Newton
- Wilmington Plan at The Falls at Newton
- Darwin Plan at The Falls at Newton
- Hayden Plan at The Falls at Newton
- Belhaven Plan at The Falls at Newton
- Robie Plan at The Falls at Newton
- Cali Plan at The Falls at Newton
- Penwell Plan at The Falls at Newton
- Macon Plan at The Falls at Newton
- Winston Plan at The Falls at Newton
- 1758 Falls Cove Rd
- 1772 Falls Cove Rd
- 476 Janie Loop
- 438 Janie Loop
- 1780 Falls Cove Rd
- 470 Janie Loop

