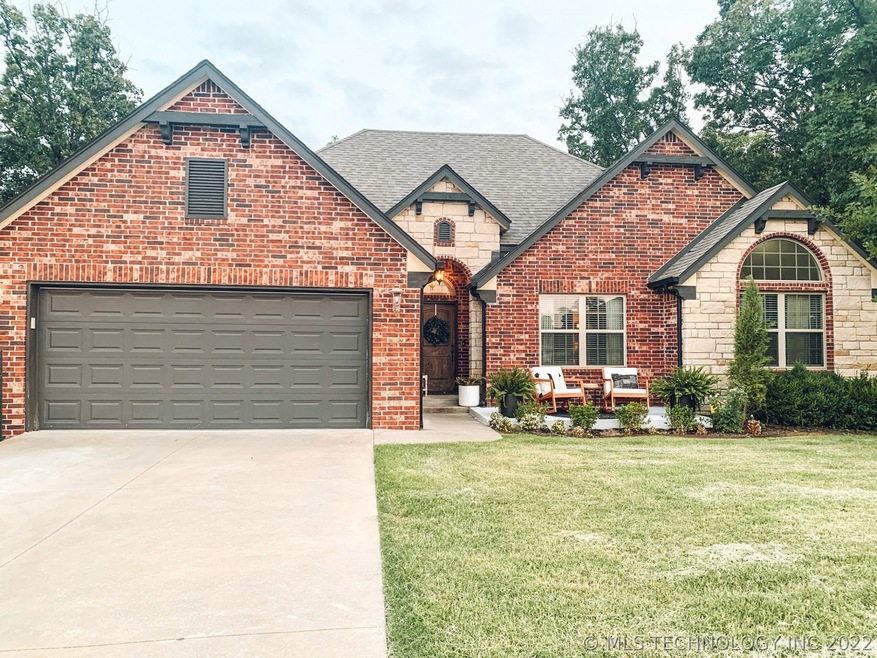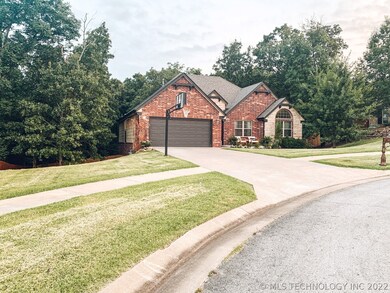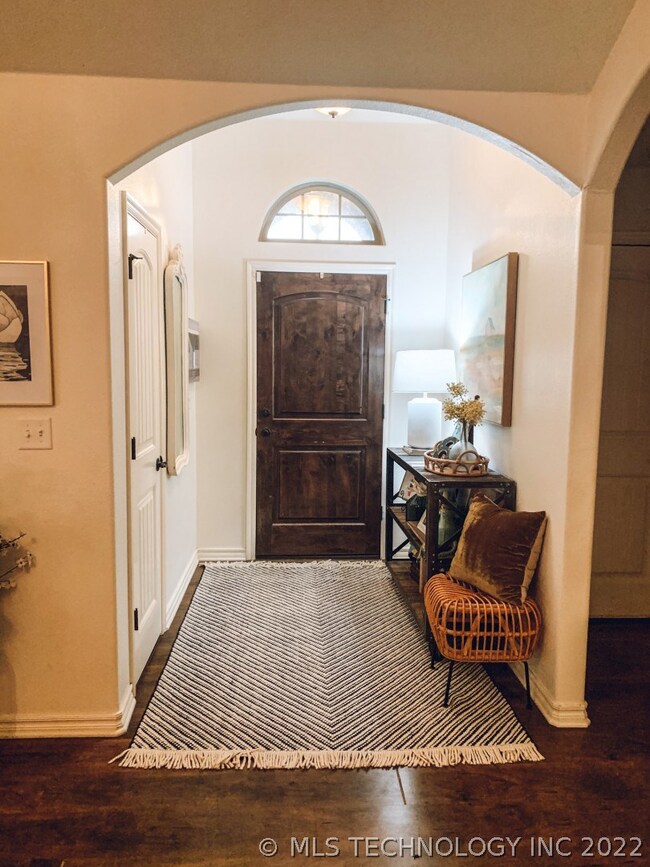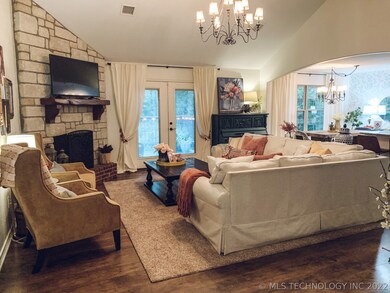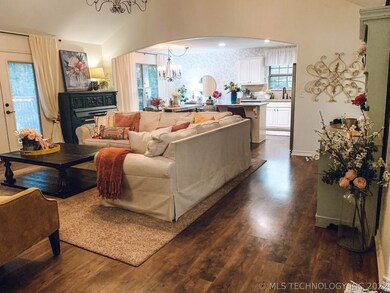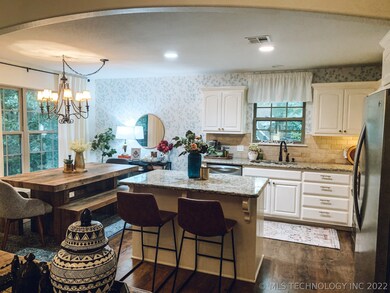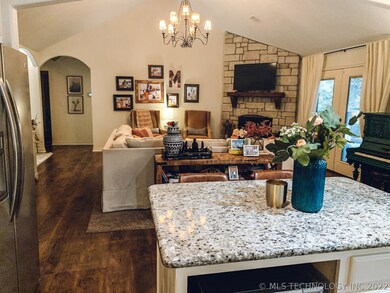
1590 W Keeling Ave Sapulpa, OK 74066
Highlights
- Craftsman Architecture
- Deck
- Plywood Flooring
- Mature Trees
- Vaulted Ceiling
- Granite Countertops
About This Home
As of September 2022Beautiful House with even better views! Huge walkout basement with
finished space that could be a 5th bedroom, office, lounge, game room etc. Great Neighborhood, close to
everything! Very well maintained with fresh paint and new carpet and flooring. Kitchen Appliances
included (except refrigerator which is???????????????????????????????????????? negotiable)
Home Details
Home Type
- Single Family
Est. Annual Taxes
- $3,654
Year Built
- Built in 2014
Lot Details
- 0.27 Acre Lot
- Cul-De-Sac
- Northeast Facing Home
- Privacy Fence
- Mature Trees
- Wooded Lot
HOA Fees
- $17 Monthly HOA Fees
Parking
- 2 Car Attached Garage
Home Design
- Craftsman Architecture
- Brick Exterior Construction
- Wood Frame Construction
- Fiberglass Roof
- Asphalt
Interior Spaces
- 2,858 Sq Ft Home
- 2-Story Property
- Vaulted Ceiling
- Fireplace With Gas Starter
- Aluminum Window Frames
- Basement Fills Entire Space Under The House
- Washer Hookup
Kitchen
- Oven
- Range
- Microwave
- Dishwasher
- Granite Countertops
- Disposal
Flooring
- Plywood
- Carpet
Bedrooms and Bathrooms
- 4 Bedrooms
- 3 Full Bathrooms
Outdoor Features
- Deck
- Rain Gutters
Schools
- Allen-Bowden Elementary School
- Sapulpa High School
Utilities
- Zoned Heating and Cooling
- Heating System Uses Gas
- Gas Water Heater
- Phone Available
Community Details
- The Lakes At Jefferson Heights I Subdivision
- Greenbelt
Ownership History
Purchase Details
Home Financials for this Owner
Home Financials are based on the most recent Mortgage that was taken out on this home.Purchase Details
Home Financials for this Owner
Home Financials are based on the most recent Mortgage that was taken out on this home.Purchase Details
Home Financials for this Owner
Home Financials are based on the most recent Mortgage that was taken out on this home.Similar Homes in Sapulpa, OK
Home Values in the Area
Average Home Value in this Area
Purchase History
| Date | Type | Sale Price | Title Company |
|---|---|---|---|
| Warranty Deed | $356,000 | South County Title | |
| Warranty Deed | $295,000 | Allegiance Title & Escrow | |
| Warranty Deed | $30,000 | None Available |
Mortgage History
| Date | Status | Loan Amount | Loan Type |
|---|---|---|---|
| Open | $356,000 | VA | |
| Previous Owner | $280,250 | New Conventional | |
| Previous Owner | $212,100 | FHA | |
| Previous Owner | $234,000 | Unknown |
Property History
| Date | Event | Price | Change | Sq Ft Price |
|---|---|---|---|---|
| 09/30/2022 09/30/22 | Sold | $356,000 | 0.0% | $125 / Sq Ft |
| 08/12/2022 08/12/22 | Pending | -- | -- | -- |
| 08/12/2022 08/12/22 | For Sale | $356,000 | +20.7% | $125 / Sq Ft |
| 01/20/2021 01/20/21 | Sold | $295,000 | -13.2% | $103 / Sq Ft |
| 10/08/2020 10/08/20 | Pending | -- | -- | -- |
| 10/08/2020 10/08/20 | For Sale | $339,900 | -- | $119 / Sq Ft |
Tax History Compared to Growth
Tax History
| Year | Tax Paid | Tax Assessment Tax Assessment Total Assessment is a certain percentage of the fair market value that is determined by local assessors to be the total taxable value of land and additions on the property. | Land | Improvement |
|---|---|---|---|---|
| 2024 | $5,453 | $44,857 | $4,384 | $40,473 |
| 2023 | $5,453 | $42,720 | $4,295 | $38,425 |
| 2022 | $4,143 | $36,067 | $4,200 | $31,867 |
| 2021 | $3,334 | $28,101 | $4,200 | $23,901 |
| 2020 | $3,492 | $29,598 | $4,200 | $25,398 |
| 2019 | $3,654 | $30,827 | $4,195 | $26,632 |
| 2018 | $3,553 | $29,359 | $3,600 | $25,759 |
| 2017 | $3,534 | $29,359 | $3,600 | $25,759 |
| 2016 | $3,360 | $29,359 | $3,600 | $25,759 |
| 2015 | -- | $29,359 | $3,600 | $25,759 |
| 2014 | -- | $3,600 | $3,600 | $0 |
Agents Affiliated with this Home
-
L
Seller's Agent in 2022
Lucy Lawson
Inactive Office
-
J
Buyer's Agent in 2022
Joshua Hutchins
Inactive Office
-
Carri Ray

Seller's Agent in 2021
Carri Ray
Trinity Properties
(918) 520-7149
29 in this area
1,620 Total Sales
-
Joe Lindsey

Buyer's Agent in 2021
Joe Lindsey
RE/MAX Results
(918) 809-0250
3 in this area
80 Total Sales
Map
Source: MLS Technology
MLS Number: 2036907
APN: 1529-00-002-000-0-100-00
- 1515 Emily Cir
- 13632 W Teel Rd
- 1330 Panther Ln
- 1160 W Keeling Ave
- 13195 W Teel Rd
- 282 Westland
- 14601 W Teel Rd
- 12169 S Mesa Rd
- 719 W Teel Rd
- 2013 S Bixby St
- 208 W Mike Ave
- 606 W Hastain Ave
- 1965 S Scott St
- 10 Sahoma Lake Rd
- 909 S Oklahoma St
- 215 W Ross Ave
- 715 S Muskogee St
- 202 W Burnham Ave
- 408 S Muskogee St
- 813 S Hickory St
