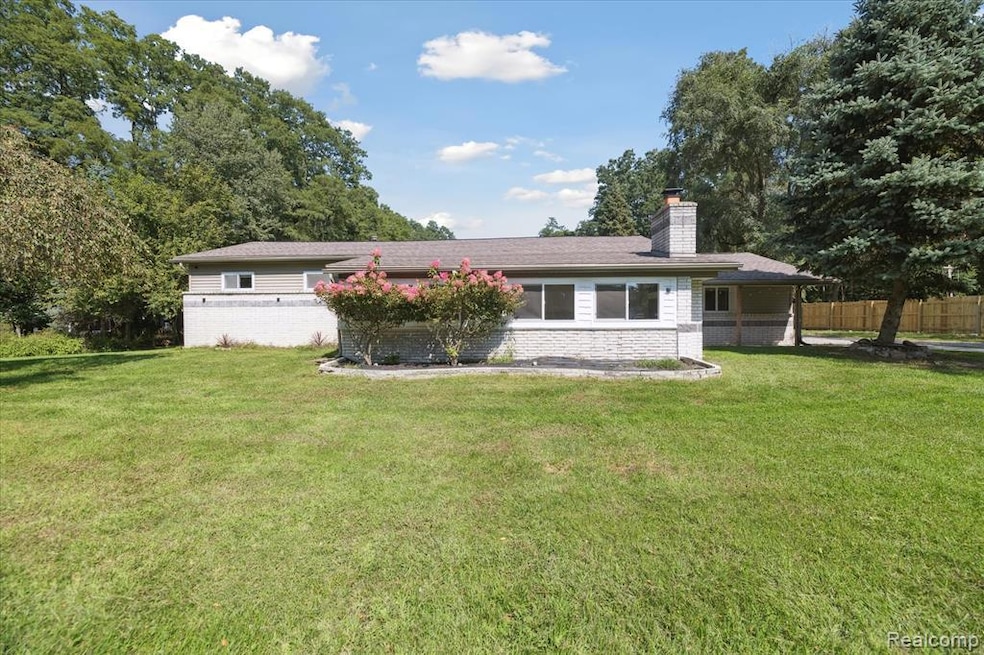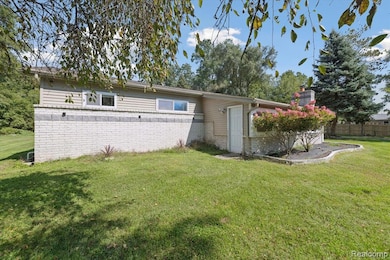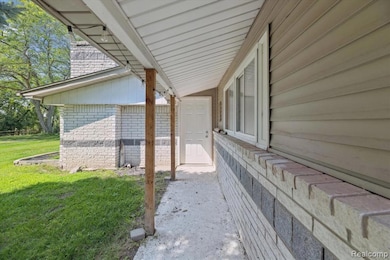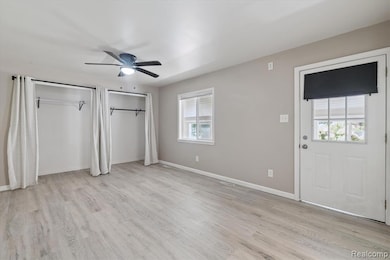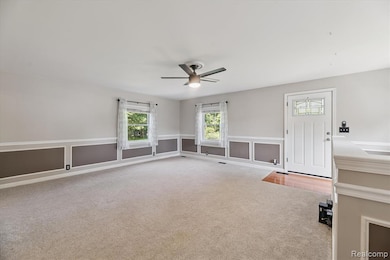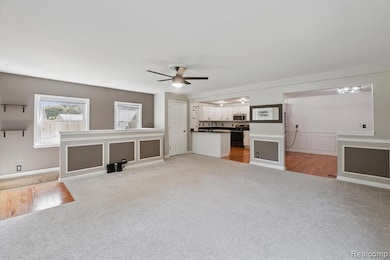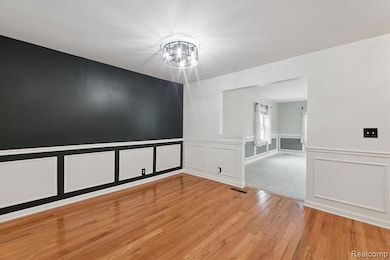1590 W Rolston Rd Linden, MI 48451
Estimated payment $1,972/month
Highlights
- Popular Property
- Second Garage
- Deck
- Above Ground Pool
- 2.81 Acre Lot
- Ranch Style House
About This Home
Seller is willing to work with a LEASE, LAND CONTRACT or RENT-TO-OWN buyer! Inquire with listing agent for information. Discover the perfect blend of privacy and modern comfort on this serene 2.8-acre property in Linden. This beautifully renovated ranch with 3 bedrooms, 2 bathrooms, features an open-concept layout ideal for both everyday living and entertaining. The spacious kitchen boasts granite countertops, newer appliances, and ample cabinetry, seamlessly connecting to the breakfast nook and dining area. The living rooms expansive windows offers stunning views of the surrounding nature, where deer and turkeys frequent. Primary bedroom includes a fire-lit sitting room/sunroom-perfect for relaxation. The finished basement provides a versatile family room, abundant storage, and a dedicated laundry area. For your outdoor storage needs, the property includes both an attached garage and a detached 20x24 garage, accommodating all your outdoor equipment. Experience unparalleled peace and tranquility in the expansive backyard - a true haven for nature enthusiasts. This unique opportunity combines modern updates with the serenity of nature. Don't miss your chance to own this exceptional property - schedule your private tour today!
Home Details
Home Type
- Single Family
Est. Annual Taxes
Year Built
- Built in 1960
Lot Details
- 2.81 Acre Lot
- Lot Dimensions are 216x379x215x272x453
- Irregular Lot
Home Design
- Ranch Style House
- Brick Exterior Construction
- Block Foundation
- Vinyl Construction Material
Interior Spaces
- 1,710 Sq Ft Home
- Ceiling Fan
- Fireplace
- Finished Basement
- Sump Pump
- Breakfast Area or Nook
Bedrooms and Bathrooms
- 3 Bedrooms
- 2 Full Bathrooms
Parking
- 2 Car Attached Garage
- Second Garage
Outdoor Features
- Above Ground Pool
- Deck
Location
- Ground Level Unit
Utilities
- Forced Air Heating and Cooling System
- Heating System Uses Natural Gas
- Natural Gas Water Heater
Community Details
- No Home Owners Association
- Laundry Facilities
Listing and Financial Details
- Assessor Parcel Number 6118400006
Map
Home Values in the Area
Average Home Value in this Area
Tax History
| Year | Tax Paid | Tax Assessment Tax Assessment Total Assessment is a certain percentage of the fair market value that is determined by local assessors to be the total taxable value of land and additions on the property. | Land | Improvement |
|---|---|---|---|---|
| 2025 | -- | $147,300 | $0 | $0 |
| 2024 | -- | $143,000 | $0 | $0 |
| 2023 | $2,920 | $0 | $0 | $0 |
| 2022 | $2,920 | $0 | $0 | $0 |
| 2021 | $2,920 | $0 | $0 | $0 |
| 2020 | $2,920 | $0 | $0 | $0 |
| 2019 | $2,920 | $0 | $0 | $0 |
| 2018 | $2,124 | $70,200 | $0 | $0 |
| 2017 | $2,763 | $67,100 | $0 | $0 |
| 2016 | $2,033 | $67,900 | $0 | $0 |
| 2015 | $2,153 | $62,700 | $0 | $0 |
| 2012 | -- | $46,066 | $46,066 | $0 |
Property History
| Date | Event | Price | List to Sale | Price per Sq Ft | Prior Sale |
|---|---|---|---|---|---|
| 11/07/2025 11/07/25 | Price Changed | $339,500 | -2.9% | $199 / Sq Ft | |
| 09/19/2025 09/19/25 | Price Changed | $349,500 | -0.1% | $204 / Sq Ft | |
| 09/12/2025 09/12/25 | For Sale | $349,900 | +75.0% | $205 / Sq Ft | |
| 03/01/2017 03/01/17 | Sold | $200,000 | -6.9% | $117 / Sq Ft | View Prior Sale |
| 01/03/2017 01/03/17 | Pending | -- | -- | -- | |
| 12/12/2016 12/12/16 | Price Changed | $214,900 | -2.3% | $126 / Sq Ft | |
| 12/10/2016 12/10/16 | Price Changed | $219,900 | -2.2% | $129 / Sq Ft | |
| 11/17/2016 11/17/16 | Price Changed | $224,900 | -6.3% | $132 / Sq Ft | |
| 11/09/2016 11/09/16 | Price Changed | $239,900 | 0.0% | $140 / Sq Ft | |
| 11/09/2016 11/09/16 | For Sale | $239,900 | +20.0% | $140 / Sq Ft | |
| 11/01/2016 11/01/16 | Off Market | $200,000 | -- | -- | |
| 05/19/2016 05/19/16 | Sold | $82,000 | -3.4% | $58 / Sq Ft | View Prior Sale |
| 04/29/2016 04/29/16 | Pending | -- | -- | -- | |
| 04/25/2016 04/25/16 | Price Changed | $84,900 | -11.1% | $60 / Sq Ft | |
| 03/22/2016 03/22/16 | For Sale | $95,500 | -- | $68 / Sq Ft |
Purchase History
| Date | Type | Sale Price | Title Company |
|---|---|---|---|
| Warranty Deed | $200,000 | None Available | |
| Deed | -- | -- | |
| Deed | $82,000 | Perks Title | |
| Quit Claim Deed | -- | Attorney | |
| Sheriffs Deed | $110,605 | Attorney | |
| Warranty Deed | $127,000 | Guaranty Title Company | |
| Sheriffs Deed | $25,000 | None Available |
Mortgage History
| Date | Status | Loan Amount | Loan Type |
|---|---|---|---|
| Open | $200,000 | VA | |
| Previous Owner | $90,000 | No Value Available | |
| Previous Owner | -- | No Value Available |
Source: Realcomp
MLS Number: 20251035659
APN: 61-18-400-006
- 1565 W Rolston Rd
- 5512 Hidden Oaks Cir Unit 52
- 13339 Whispering Pines Ct
- 13031 River Rock Pass
- 13017 River Rock Pass
- 13026 River Rock Pass
- 13025 River Rock Pass
- 13029 River Rock Pass
- 13070 River Rock Pass
- Parcel E Hogan Rd
- 13158 Stony Brook Pass
- 13303 Spruce Ct Unit 8
- 5442 Hidden Ridge Trail Unit 4
- 13108 River Rock Pass Unit 99
- 13120 Stony Brook Pass
- 13112 Stony Brook Pass
- 13150 Westwinds Dr
- 13180 Westwinds Dr
- 13204 Westwinds Dr
- 13156 Westwinds Dr
- 5061 E Rolston Rd
- 5235 Lahring Rd
- 29 S Hill Dr
- 13366 North Rd
- 3800 Arbor Dr
- 3200 Foley Glen Dr
- 2469 Golden Shores Dr
- 16000 Silver Pkwy
- 9356 River Dr
- 9383 Evergreen Dr
- 1024 North Rd Unit A5
- 1024 North Rd Unit C8
- 1024 North Rd Unit 608
- 1024 North Rd Unit 601
- 1024 North Rd
- 2100 Georgetown Pkwy
- 12410 Woodhull Landing
- 200 Trealout Dr
- 14292 Westman Dr
- 11424 Oakgrove Dr
