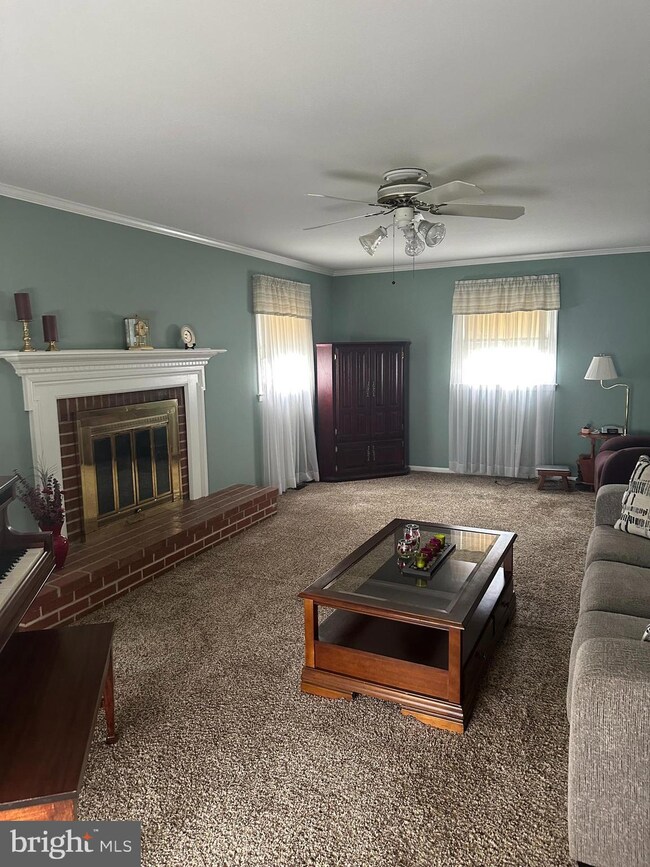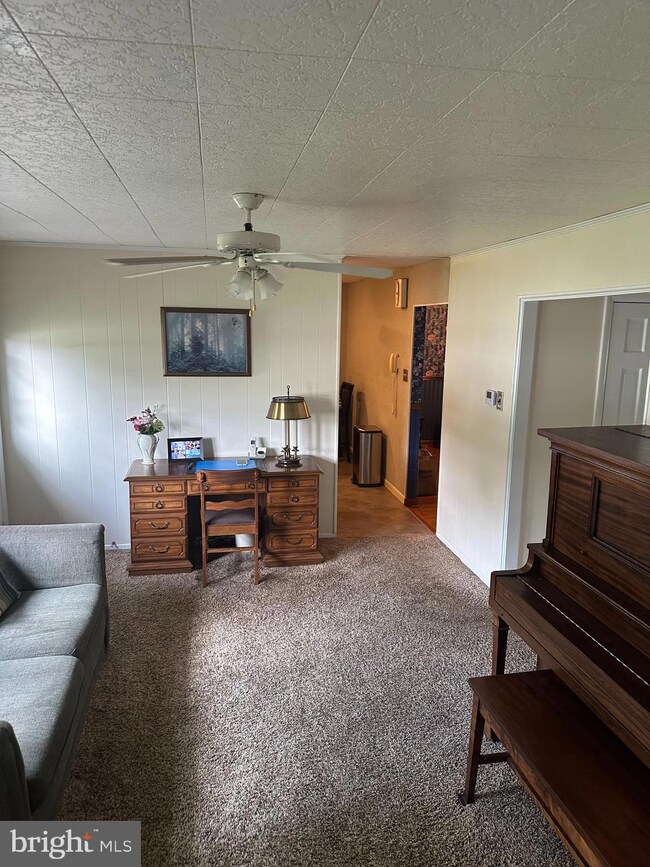
1590 Wynwood Dr Cinnaminson, NJ 08077
Highlights
- Colonial Architecture
- Traditional Floor Plan
- Formal Dining Room
- Cinnaminson High School Rated A-
- No HOA
- Stainless Steel Appliances
About This Home
As of December 2024Great New Price!!! Seller is very Motivated!!! Don't miss this chance to be the next new owner of this beautiful 4 bedroom, 2 and a half bath Colonial located in the sub-division of Rolling Green right in the heart of Cinnaminson. The great room is spacious and has a gas burning fireplace. Dining room has gorgeous hardwood floors, also has a chair rail and natural wood trim. The family room has a walk-out door to the concrete patio (partially covered). The back yard is fenced in for entertaining guests. Kitchen has a Chef stove, built-in microwave, dishwasher, refrigerator/freezer all in Stainless. Also, granite countertop, and many antique white cabinets, with large tile flooring. Most rooms have ceiling fans on both floors. The bedrooms are good sizes, this house has been kept in excellent condition! The roof is only 1 year old so is the washer and the shed in the backyard. The seller is leaving washer and dryer. Laundry area is 19 x 5 feet with a utility sink and lots of storage space. This home boasts a 2-car garage, and a 3rd garage that is 20 x 38 feet with lots of workspace. This property is located close to many shopping areas, restaurants, great schools. and recreational activities. Make your appointment today for a closer look.
Last Agent to Sell the Property
Peze & Associates License #0123017 Listed on: 08/20/2024
Home Details
Home Type
- Single Family
Est. Annual Taxes
- $9,530
Year Built
- Built in 1961
Lot Details
- 0.43 Acre Lot
- Lot Dimensions are 135.00 x 140.00
- Vinyl Fence
- Property is in very good condition
- Property is zoned RE
Parking
- 3 Car Attached Garage
- Front Facing Garage
- Rear-Facing Garage
- Driveway
- Off-Site Parking
Home Design
- Colonial Architecture
- Brick Exterior Construction
- Shingle Roof
- Concrete Perimeter Foundation
Interior Spaces
- 2,158 Sq Ft Home
- Property has 2 Levels
- Traditional Floor Plan
- Ceiling Fan
- Fireplace With Glass Doors
- Brick Fireplace
- Gas Fireplace
- Family Room Off Kitchen
- Living Room
- Formal Dining Room
Kitchen
- Eat-In Country Kitchen
- Gas Oven or Range
- Microwave
- Freezer
- Dishwasher
- Stainless Steel Appliances
Bedrooms and Bathrooms
- 4 Bedrooms
Laundry
- Dryer
- Washer
Basement
- Partial Basement
- Crawl Space
Utilities
- Forced Air Heating and Cooling System
- Cooling System Utilizes Natural Gas
- Natural Gas Water Heater
- Public Septic
Community Details
- No Home Owners Association
- Rolling Green Subdivision
Listing and Financial Details
- Tax Lot 00021
- Assessor Parcel Number 08-00904-00021
Ownership History
Purchase Details
Home Financials for this Owner
Home Financials are based on the most recent Mortgage that was taken out on this home.Purchase Details
Similar Homes in the area
Home Values in the Area
Average Home Value in this Area
Purchase History
| Date | Type | Sale Price | Title Company |
|---|---|---|---|
| Deed | $425,000 | National Integrity | |
| Deed | $425,000 | National Integrity | |
| Interfamily Deed Transfer | -- | None Available |
Property History
| Date | Event | Price | Change | Sq Ft Price |
|---|---|---|---|---|
| 07/12/2025 07/12/25 | For Sale | $729,000 | +71.5% | $286 / Sq Ft |
| 12/02/2024 12/02/24 | Sold | $425,000 | -10.7% | $197 / Sq Ft |
| 11/15/2024 11/15/24 | Pending | -- | -- | -- |
| 11/08/2024 11/08/24 | Price Changed | $475,900 | -4.8% | $221 / Sq Ft |
| 10/08/2024 10/08/24 | Price Changed | $499,900 | -4.8% | $232 / Sq Ft |
| 09/18/2024 09/18/24 | For Sale | $525,000 | 0.0% | $243 / Sq Ft |
| 08/21/2024 08/21/24 | Off Market | $525,000 | -- | -- |
| 08/20/2024 08/20/24 | For Sale | $525,000 | -- | $243 / Sq Ft |
Tax History Compared to Growth
Tax History
| Year | Tax Paid | Tax Assessment Tax Assessment Total Assessment is a certain percentage of the fair market value that is determined by local assessors to be the total taxable value of land and additions on the property. | Land | Improvement |
|---|---|---|---|---|
| 2024 | $9,300 | $250,200 | $81,000 | $169,200 |
| 2023 | $9,300 | $250,200 | $81,000 | $169,200 |
| 2022 | $9,097 | $250,200 | $81,000 | $169,200 |
| 2021 | $8,671 | $250,200 | $81,000 | $169,200 |
| 2020 | $8,937 | $250,200 | $81,000 | $169,200 |
| 2019 | $8,812 | $250,200 | $81,000 | $169,200 |
| 2018 | $8,749 | $250,200 | $81,000 | $169,200 |
| 2017 | $8,659 | $250,200 | $81,000 | $169,200 |
| 2016 | $8,539 | $250,200 | $81,000 | $169,200 |
| 2015 | $8,269 | $250,200 | $81,000 | $169,200 |
| 2014 | $7,874 | $250,200 | $81,000 | $169,200 |
Agents Affiliated with this Home
-
Susan Nece

Seller's Agent in 2025
Susan Nece
Weichert Corporate
(609) 923-0606
90 Total Sales
-
Jean Willard
J
Seller's Agent in 2024
Jean Willard
Peze & Associates
(856) 870-7548
5 Total Sales
Map
Source: Bright MLS
MLS Number: NJBL2071318
APN: 08-00904-0000-00021
- 904 Sweetwater Dr Unit C904
- 1008 Sweetwater Dr Unit 1008
- 471 Buttonwood Ln
- 2112 Magnolia Ct
- 1101 Cherry Ln
- 616 Dartmouth Ave
- 601 Willow Dr
- 759 Westfield Dr
- 62 Sussex Dr
- 126 Devon Rd Unit 91
- 1105 Golf Rd
- 801 S Read St
- 803 James Ave
- 2213 Chestnut Hill Dr
- 700 S Belleview Ave
- 800 Main St
- 704 Pear St
- 1106 Highland Ave
- 713 Main St
- 5 Winding Brook Dr






