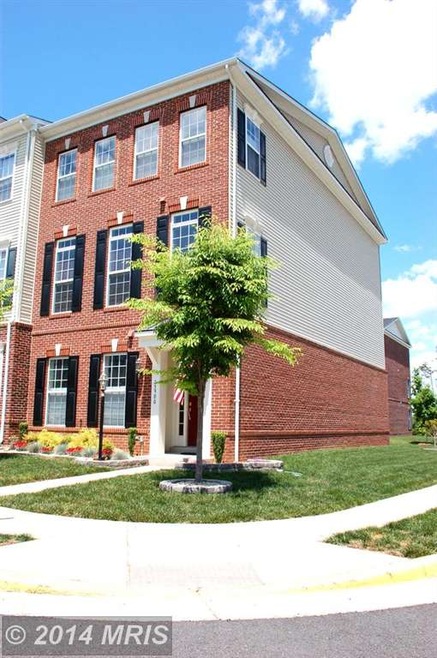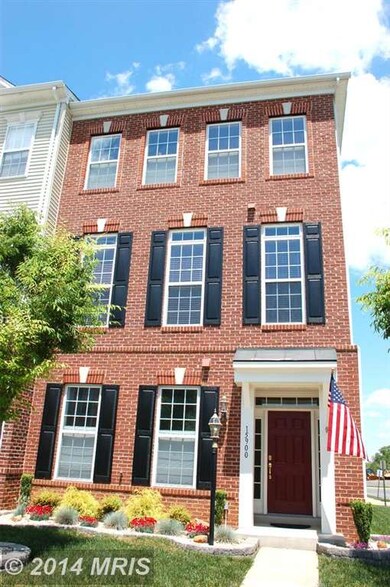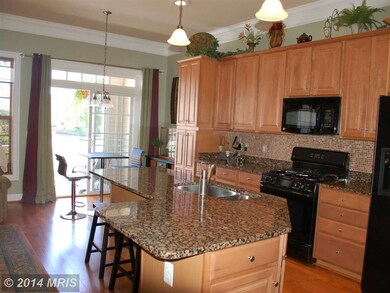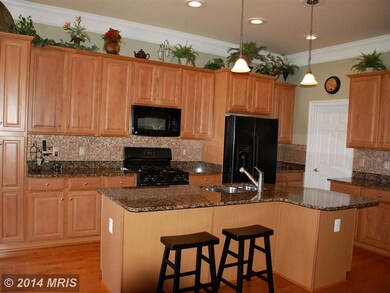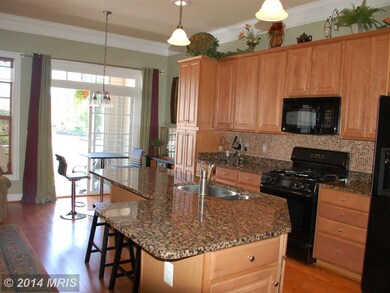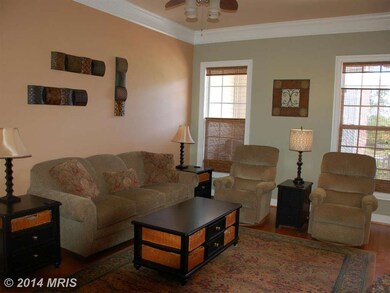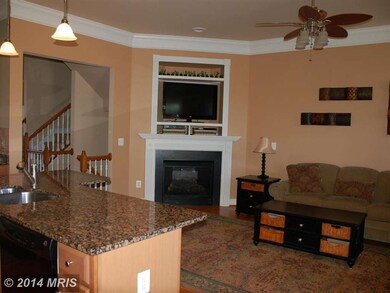
15900 Greymill Manor Dr Haymarket, VA 20169
Silver Lake NeighborhoodHighlights
- Gourmet Kitchen
- Colonial Architecture
- Traditional Floor Plan
- Haymarket Elementary School Rated A-
- Clubhouse
- Wood Flooring
About This Home
As of September 2020Stunning end unit townhome w/ beautiful attention to detail. Four bedrooms/3.5 baths/2 car garage. Integrated balcony, nature preserve and walking trails. Community pool, basketball, tennis and tot lots. Designer touches with crown molding, granite, upgraded baths, expansive kitchen w/large island/breakfast bar. Stunning in all aspects. This is a 10+. Must see. Tax record inaccurate. 2450 SF
Townhouse Details
Home Type
- Townhome
Est. Annual Taxes
- $4,010
Year Built
- Built in 2007
Lot Details
- 3,062 Sq Ft Lot
- 1 Common Wall
- Property is in very good condition
HOA Fees
- $92 Monthly HOA Fees
Parking
- 2 Car Attached Garage
Home Design
- Colonial Architecture
- Brick Exterior Construction
- Slab Foundation
Interior Spaces
- 2,450 Sq Ft Home
- Property has 3 Levels
- Traditional Floor Plan
- Chair Railings
- Crown Molding
- Fireplace With Glass Doors
- Window Treatments
- Family Room Off Kitchen
- Combination Dining and Living Room
- Wood Flooring
Kitchen
- Gourmet Kitchen
- Breakfast Room
- Stove
- Microwave
- Ice Maker
- Dishwasher
- Kitchen Island
- Upgraded Countertops
- Disposal
Bedrooms and Bathrooms
- 4 Bedrooms
- Main Floor Bedroom
- En-Suite Primary Bedroom
- En-Suite Bathroom
- 3.5 Bathrooms
Laundry
- Laundry Room
- Dryer
- Washer
Utilities
- Forced Air Heating and Cooling System
- Vented Exhaust Fan
- Natural Gas Water Heater
Listing and Financial Details
- Tax Lot 60
- Assessor Parcel Number 245821
Community Details
Overview
- Association fees include common area maintenance, management, pool(s), snow removal, trash
- Built by M/I HOMES
- South Market Subdivision, The Delray Floorplan
- The community has rules related to covenants
Amenities
- Clubhouse
- Community Center
Recreation
- Tennis Courts
- Community Basketball Court
- Community Playground
- Community Pool
- Jogging Path
Ownership History
Purchase Details
Home Financials for this Owner
Home Financials are based on the most recent Mortgage that was taken out on this home.Purchase Details
Home Financials for this Owner
Home Financials are based on the most recent Mortgage that was taken out on this home.Purchase Details
Home Financials for this Owner
Home Financials are based on the most recent Mortgage that was taken out on this home.Similar Homes in the area
Home Values in the Area
Average Home Value in this Area
Purchase History
| Date | Type | Sale Price | Title Company |
|---|---|---|---|
| Bargain Sale Deed | $436,550 | North American Title Ins | |
| Warranty Deed | $383,000 | -- | |
| Special Warranty Deed | $373,084 | -- |
Mortgage History
| Date | Status | Loan Amount | Loan Type |
|---|---|---|---|
| Open | $425,000 | New Conventional | |
| Closed | $428,642 | FHA | |
| Previous Owner | $339,000 | Adjustable Rate Mortgage/ARM | |
| Previous Owner | $344,700 | New Conventional | |
| Previous Owner | $288,100 | New Conventional | |
| Previous Owner | $298,400 | New Conventional |
Property History
| Date | Event | Price | Change | Sq Ft Price |
|---|---|---|---|---|
| 09/08/2020 09/08/20 | Sold | $436,550 | 0.0% | $197 / Sq Ft |
| 08/03/2020 08/03/20 | Pending | -- | -- | -- |
| 08/01/2020 08/01/20 | Off Market | $436,550 | -- | -- |
| 07/30/2020 07/30/20 | For Sale | $429,900 | 0.0% | $194 / Sq Ft |
| 07/28/2020 07/28/20 | Price Changed | $429,900 | +12.2% | $194 / Sq Ft |
| 07/16/2014 07/16/14 | Sold | $383,000 | -4.3% | $156 / Sq Ft |
| 06/15/2014 06/15/14 | Pending | -- | -- | -- |
| 05/24/2014 05/24/14 | For Sale | $400,000 | -- | $163 / Sq Ft |
Tax History Compared to Growth
Tax History
| Year | Tax Paid | Tax Assessment Tax Assessment Total Assessment is a certain percentage of the fair market value that is determined by local assessors to be the total taxable value of land and additions on the property. | Land | Improvement |
|---|---|---|---|---|
| 2025 | $5,648 | $607,400 | $151,400 | $456,000 |
| 2024 | $5,648 | $567,900 | $144,300 | $423,600 |
| 2023 | $5,563 | $534,600 | $128,300 | $406,300 |
| 2022 | $5,639 | $500,500 | $111,500 | $389,000 |
| 2021 | $5,302 | $435,000 | $101,300 | $333,700 |
| 2020 | $6,178 | $398,600 | $101,300 | $297,300 |
| 2019 | $5,913 | $381,500 | $101,300 | $280,200 |
| 2018 | $4,456 | $369,000 | $101,300 | $267,700 |
| 2017 | $4,562 | $370,400 | $101,300 | $269,100 |
| 2016 | $4,534 | $371,700 | $101,300 | $270,400 |
| 2015 | $4,070 | $347,900 | $94,400 | $253,500 |
| 2014 | $4,070 | $325,800 | $88,600 | $237,200 |
Agents Affiliated with this Home
-
Kelly Snell

Seller's Agent in 2020
Kelly Snell
Samson Properties
(571) 213-8297
6 in this area
87 Total Sales
-
Amos Crosgrove

Buyer's Agent in 2020
Amos Crosgrove
Ross Real Estate
(703) 335-9441
3 in this area
81 Total Sales
-
Chuck Bryant

Seller's Agent in 2014
Chuck Bryant
Century 21 New Millennium
(703) 599-7886
7 Total Sales
Map
Source: Bright MLS
MLS Number: 1003018454
APN: 7297-18-6587
- 15993 Marsh Place
- 6654 Bartrams Forest Ln
- 15862 Mackenzie Manor Dr
- 15997 Greymill Manor Dr
- 6601 Bartrams Forest Ln
- 15594 Cloverland Ln
- 15564 Cloverland Ln
- Hampton II Plan at Enclave at Virginia Crossing
- 6752 Azalea Garden Ln
- 15937 Cucumber Magnolia Way
- 15970 Sweet Violet Ln
- 15855 Lavender Woods Ln
- 6868 Moonstone Peony Ln
- 15726 Rose Ellene Ln
- 6852 Gerber Daisy Ln
- 7310 James Madison Hwy
- 6704 James Madison Hwy
- 15788 Gardenia Ridge Way
- 7051 Saint Hill Ct
- 6411 Tulip Terrace
