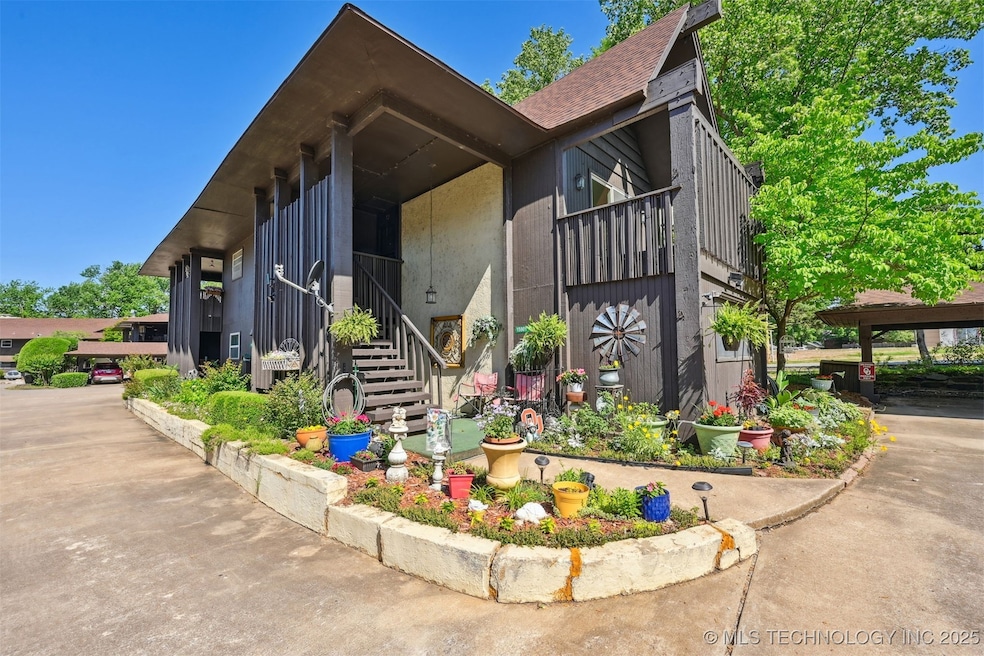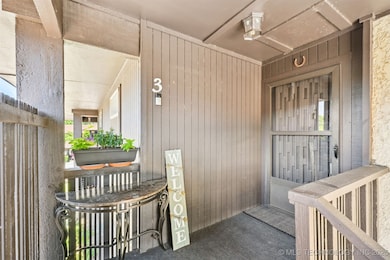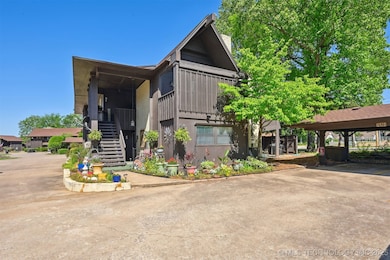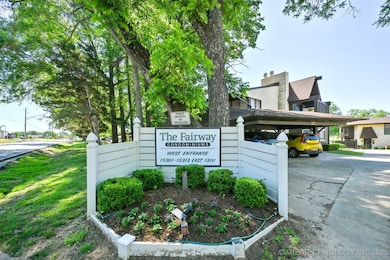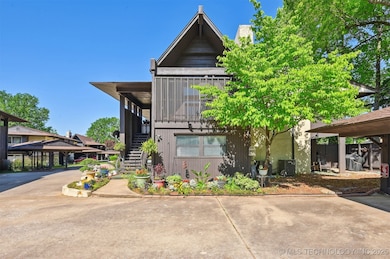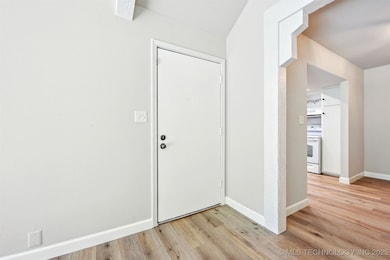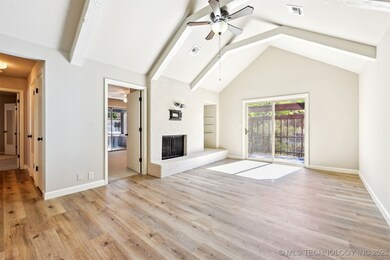15901 E 131st St S Unit 3 Broken Arrow, OK 74011
Indian Springs Estates NeighborhoodEstimated payment $1,232/month
Highlights
- Vaulted Ceiling
- Covered Patio or Porch
- Zoned Heating and Cooling
- Granite Countertops
- Balcony
- Programmable Thermostat
About This Home
Welcome to 15901 E 131st St S Broken Arrow, OK 74011 #3 This Charming condo is located on the SECOND FLOOR in the serene Community of The Fairway Condominiums. This delightful residence offers 2 Full Bedrooms and 2 full baths, Pretty Vaulted ceilings in this open and inviting Family room with Fireplace, Wonderful kitchen with Granite counters and new appliances, nice size eating area. This Residence has been totally remodeled inside, all new LVP flooring, New Carpet in bedrooms, Granite counters, Kitchen appliances to include Refrigerator, New Washer and Dryer, Light Fixtures and ceiling fans, inside paint throughout, air conditioner, Cabinetry in both bathrooms with granite counters , There are 2 Nice Walk out decks one is off the Family room and one is off the 2nd bedroom. Don't miss this great opportunity!! Right off Indian Springs golf Course
Property Details
Home Type
- Condominium
Est. Annual Taxes
- $962
Year Built
- Built in 1970
Lot Details
- South Facing Home
- Landscaped
HOA Fees
- $282 Monthly HOA Fees
Parking
- 1 Car Garage
- Carport
Home Design
- Slab Foundation
- Wood Frame Construction
- Fiberglass Roof
- Wood Siding
- Asphalt
- Stucco
Interior Spaces
- 1,052 Sq Ft Home
- 1-Story Property
- Vaulted Ceiling
- Ceiling Fan
- Wood Burning Fireplace
- Gas Log Fireplace
- Vinyl Clad Windows
- Carpet
Kitchen
- Oven
- Stove
- Range
- Microwave
- Dishwasher
- Granite Countertops
- Disposal
Bedrooms and Bathrooms
- 2 Bedrooms
- 2 Full Bathrooms
Laundry
- Dryer
- Washer
Home Security
Outdoor Features
- Balcony
- Covered Patio or Porch
Schools
- Liberty Elementary School
- Broken Arrow High School
Utilities
- Zoned Heating and Cooling
- Programmable Thermostat
- Electric Water Heater
Community Details
Overview
- Association fees include maintenance structure, sewer, trash, water
- The Fairway Condos Subdivision
- Community Parking
Pet Policy
- Pets Allowed
Security
- Storm Doors
- Fire and Smoke Detector
Map
Home Values in the Area
Average Home Value in this Area
Tax History
| Year | Tax Paid | Tax Assessment Tax Assessment Total Assessment is a certain percentage of the fair market value that is determined by local assessors to be the total taxable value of land and additions on the property. | Land | Improvement |
|---|---|---|---|---|
| 2024 | $960 | $7,470 | $893 | $6,577 |
| 2023 | $960 | $8,470 | $1,012 | $7,458 |
| 2022 | $968 | $7,470 | $893 | $6,577 |
| 2021 | $969 | $7,470 | $893 | $6,577 |
| 2020 | $986 | $7,470 | $893 | $6,577 |
| 2019 | $986 | $7,470 | $893 | $6,577 |
| 2018 | $973 | $7,470 | $893 | $6,577 |
| 2017 | $978 | $8,470 | $1,012 | $7,458 |
| 2016 | $976 | $8,470 | $1,012 | $7,458 |
| 2015 | $1,012 | $7,810 | $1,012 | $6,798 |
| 2014 | $778 | $6,941 | $1,012 | $5,929 |
Property History
| Date | Event | Price | List to Sale | Price per Sq Ft | Prior Sale |
|---|---|---|---|---|---|
| 10/02/2025 10/02/25 | Price Changed | $163,500 | -0.6% | $155 / Sq Ft | |
| 07/21/2025 07/21/25 | Price Changed | $164,500 | -1.8% | $156 / Sq Ft | |
| 07/07/2025 07/07/25 | Price Changed | $167,500 | -0.8% | $159 / Sq Ft | |
| 06/18/2025 06/18/25 | Price Changed | $168,900 | -1.8% | $161 / Sq Ft | |
| 05/14/2025 05/14/25 | For Sale | $172,000 | +123.4% | $163 / Sq Ft | |
| 01/09/2015 01/09/15 | Sold | $77,000 | -1.9% | $73 / Sq Ft | View Prior Sale |
| 10/22/2014 10/22/14 | Pending | -- | -- | -- | |
| 10/22/2014 10/22/14 | For Sale | $78,500 | +10.6% | $75 / Sq Ft | |
| 08/26/2014 08/26/14 | Sold | $71,000 | -91.0% | $67 / Sq Ft | View Prior Sale |
| 07/17/2014 07/17/14 | Pending | -- | -- | -- | |
| 07/17/2014 07/17/14 | For Sale | $787,900 | -- | $749 / Sq Ft |
Purchase History
| Date | Type | Sale Price | Title Company |
|---|---|---|---|
| Warranty Deed | $115,000 | First American Title Insurance | |
| Warranty Deed | $77,000 | First American Title | |
| Warranty Deed | $71,000 | Executives Title & Escrow C | |
| Warranty Deed | $60,000 | Firstitle & Abstract Service | |
| Deed | $35,000 | -- | |
| Deed | $40,000 | -- |
Mortgage History
| Date | Status | Loan Amount | Loan Type |
|---|---|---|---|
| Previous Owner | $69,300 | New Conventional | |
| Previous Owner | $53,579 | Future Advance Clause Open End Mortgage |
Source: MLS Technology
MLS Number: 2520811
APN: 97410-74-10-20185
- 15915 E 131st St S Unit 1&3
- 1205 W Idyllwild St
- 809 W Imperial St
- 408 W Fairway Ct
- 603 Fairway Dr
- 7737 S Park Ave
- 305 Fairway Dr
- 717 Meadowood Dr
- 1500 W Glendale St
- 7809 S Redbud Ave
- The Elm Plan at Aspen Crossing Patio Homes
- 1505 W Fredericksburg St
- 8213 S Ash Ave
- 1914 W Imperial St
- 1410 Sherwood Ln
- 800 Millwood Rd
- 8413 Shadowood Ave
- 1400 W Quinton St
- 1941 W Huntsville Place
- 834 Lynwood Ln
- 1206 Oakwood Dr
- 8610 Meadowood Cir
- 7415 S Elm Ave
- 8575 S Aspen Ave
- 2201 W Quinton St
- 1100 W Tucson St
- 5716 S Birch Ave
- 2602 W Tucson St
- 213 W Los Angeles St
- 5150 S Elm Place
- 201 W Birmingham Place
- 4548 S Elm Place
- 237 W Austin St
- 4610 S Aspen Ave
- 707 W Waco St
- 122 W Kent St
- 3001 S Ash Ct
- 11809 S 104th East Ave
- 2444 S Narcissus Ave
- 2305 S Hickory Place
