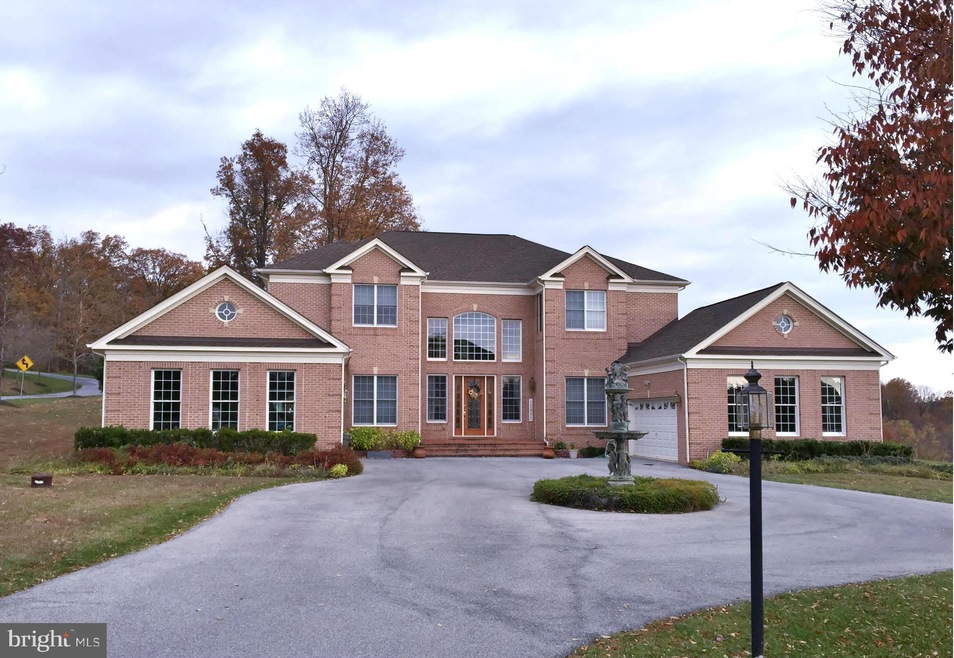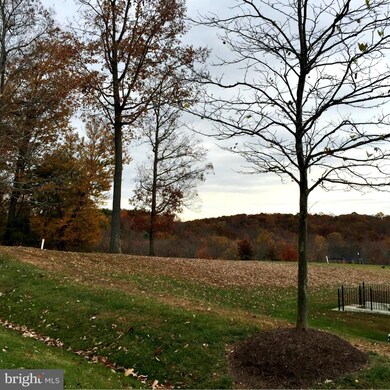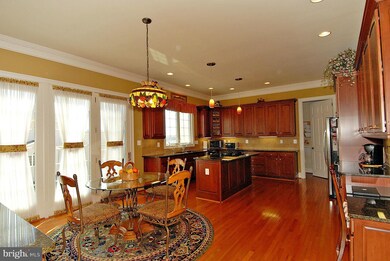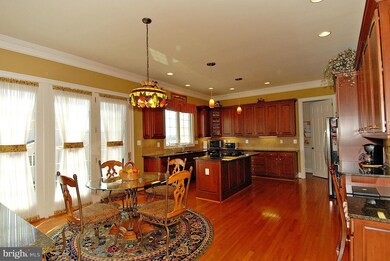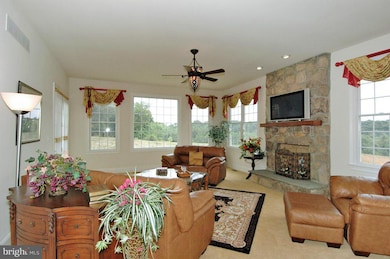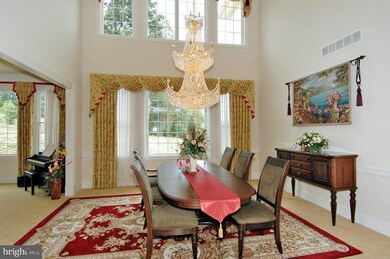
15901 Willis Way Woodbine, MD 21797
Woodbine NeighborhoodEstimated Value: $1,323,769 - $1,485,000
Highlights
- Eat-In Gourmet Kitchen
- View of Trees or Woods
- Dual Staircase
- Bushy Park Elementary School Rated A
- Open Floorplan
- Two Story Ceilings
About This Home
As of April 2016Gracious living & elegant entertaining are easily accommodated with this palatial, Toll Brothers Malvern design, sited on a level 1 acre lot chosen for its southern exposure. Exceptional features afford many possibilities such as the main floor ensuite, could be for guests or in-laws. Attorney negotiated short sale. Seller requests Capitol Title as closing agent. Short Sale, As-Is.
Last Agent to Sell the Property
Century 21 Redwood Realty License #578350 Listed on: 11/04/2014

Home Details
Home Type
- Single Family
Est. Annual Taxes
- $10,443
Year Built
- Built in 2005
Lot Details
- 1.03 Acre Lot
- Cul-De-Sac
- South Facing Home
- Corner Lot
- Backs to Trees or Woods
- Property is in very good condition
- Property is zoned RCDEO
HOA Fees
- $42 Monthly HOA Fees
Parking
- 4 Car Attached Garage
- Side Facing Garage
- Driveway
- Off-Street Parking
Property Views
- Woods
- Garden
Home Design
- Transitional Architecture
- Brick Exterior Construction
Interior Spaces
- 5,516 Sq Ft Home
- Property has 3 Levels
- Open Floorplan
- Central Vacuum
- Dual Staircase
- Built-In Features
- Chair Railings
- Crown Molding
- Two Story Ceilings
- Ceiling Fan
- Recessed Lighting
- Screen For Fireplace
- Fireplace Mantel
- Palladian Windows
- Bay Window
- Window Screens
- French Doors
- Six Panel Doors
- Entrance Foyer
- Family Room
- Dining Room
- Den
- Wood Flooring
- Washer and Dryer Hookup
Kitchen
- Eat-In Gourmet Kitchen
- Breakfast Room
- Built-In Self-Cleaning Double Oven
- Down Draft Cooktop
- Ice Maker
- Dishwasher
- Kitchen Island
- Upgraded Countertops
- Disposal
Bedrooms and Bathrooms
- 5 Bedrooms | 1 Main Level Bedroom
- En-Suite Bathroom
- In-Law or Guest Suite
- 4 Full Bathrooms
Unfinished Basement
- Walk-Up Access
- Rear Basement Entry
- Sump Pump
- Rough-In Basement Bathroom
- Basement Windows
Utilities
- Cooling System Utilizes Bottled Gas
- Humidifier
- Forced Air Zoned Heating and Cooling System
- Vented Exhaust Fan
- 60 Gallon+ Bottled Gas Water Heater
- Well
- Water Conditioner is Owned
- Water Conditioner
- Septic Tank
Community Details
- Built by TOLL BROTHERS
- Cattail Trace Subdivision, Malvern Floorplan
Listing and Financial Details
- Tax Lot 25
- Assessor Parcel Number 1404367901
Ownership History
Purchase Details
Home Financials for this Owner
Home Financials are based on the most recent Mortgage that was taken out on this home.Purchase Details
Home Financials for this Owner
Home Financials are based on the most recent Mortgage that was taken out on this home.Purchase Details
Home Financials for this Owner
Home Financials are based on the most recent Mortgage that was taken out on this home.Similar Homes in Woodbine, MD
Home Values in the Area
Average Home Value in this Area
Purchase History
| Date | Buyer | Sale Price | Title Company |
|---|---|---|---|
| Valappil Thamban | $700,000 | First American Title Ins Co | |
| Don Kim | $1,178,132 | -- | |
| Don Kim | $1,178,132 | -- |
Mortgage History
| Date | Status | Borrower | Loan Amount |
|---|---|---|---|
| Open | Valappil Thamban | $780,000 | |
| Closed | Valappil Thamban | $220,600 | |
| Closed | Valappil Thamban | $560,000 | |
| Closed | Valappil Thamban | $69,300 | |
| Previous Owner | Kim Don | $300,000 | |
| Previous Owner | Don Kim | $650,000 | |
| Previous Owner | Don Kim | $650,000 | |
| Previous Owner | Kim Don | $340,345 |
Property History
| Date | Event | Price | Change | Sq Ft Price |
|---|---|---|---|---|
| 04/25/2016 04/25/16 | Sold | $700,000 | -6.7% | $127 / Sq Ft |
| 11/14/2014 11/14/14 | Pending | -- | -- | -- |
| 11/04/2014 11/04/14 | For Sale | $750,000 | -- | $136 / Sq Ft |
Tax History Compared to Growth
Tax History
| Year | Tax Paid | Tax Assessment Tax Assessment Total Assessment is a certain percentage of the fair market value that is determined by local assessors to be the total taxable value of land and additions on the property. | Land | Improvement |
|---|---|---|---|---|
| 2024 | $14,281 | $1,090,233 | $0 | $0 |
| 2023 | $13,423 | $996,867 | $0 | $0 |
| 2022 | $12,720 | $903,500 | $181,300 | $722,200 |
| 2021 | $11,945 | $874,933 | $0 | $0 |
| 2020 | $11,945 | $846,367 | $0 | $0 |
| 2019 | $11,557 | $817,800 | $237,800 | $580,000 |
| 2018 | $10,849 | $805,633 | $0 | $0 |
| 2017 | $10,651 | $817,800 | $0 | $0 |
| 2016 | -- | $781,300 | $0 | $0 |
| 2015 | -- | $781,300 | $0 | $0 |
| 2014 | -- | $781,300 | $0 | $0 |
Agents Affiliated with this Home
-
Margaret Melvin

Seller's Agent in 2016
Margaret Melvin
Century 21 Redwood Realty
(301) 802-0075
1 in this area
9 Total Sales
-
Robin Wilson

Buyer's Agent in 2016
Robin Wilson
Long & Foster Real Estate, Inc.
(410) 428-6099
104 Total Sales
Map
Source: Bright MLS
MLS Number: 1000843119
APN: 04-367901
- 3109 Spring House Ct
- 2686 Jennings Chapel Rd
- 16013 Pheasant Ridge Ct
- 15948 Union Chapel Rd
- 16449 Ed Warfield Rd
- 15309 Leondina Dr
- 3703 Cattail Greens Ct
- 15305 Sweetbay St
- 15276 Callaway Ct
- 15256 Callaway Ct
- 15257 Bucks Run Dr
- 3185 Florence Rd
- 2815 Sagewood Dr
- 16900 Old Sawmill Rd
- 0 Duvall Rd Unit MDHW2049414
- 2669 Roxbury Mills Rd
- 15439 Rivercrest Ct
- 3169 Route 97
- 15125 Devlin Dr
- 14926 Victory Ln
- 3219 Eleanors Garden Way
- 15901 Willis Way
- 15905 Willis Way
- 3224 Eleanors Garden Way
- 3216 Eleanors Garden Way
- 15909 Willis Way
- 3211 Eleanors Garden Way
- 15900 Willis Way
- 3208 Eleanors Garden Way
- 15904 Willis Way
- 15913 Willis Way
- 15908 Willis Way
- 3461 Daisy Rd
- 3239 Eleanors Garden Way
- 15912 Willis Way
- 15917 Willis Way
- 3240 Eleanors Garden Way
- 15916 Willis Way
- 3247 Eleanors Garden Way
- 3300 Daisy Rd
