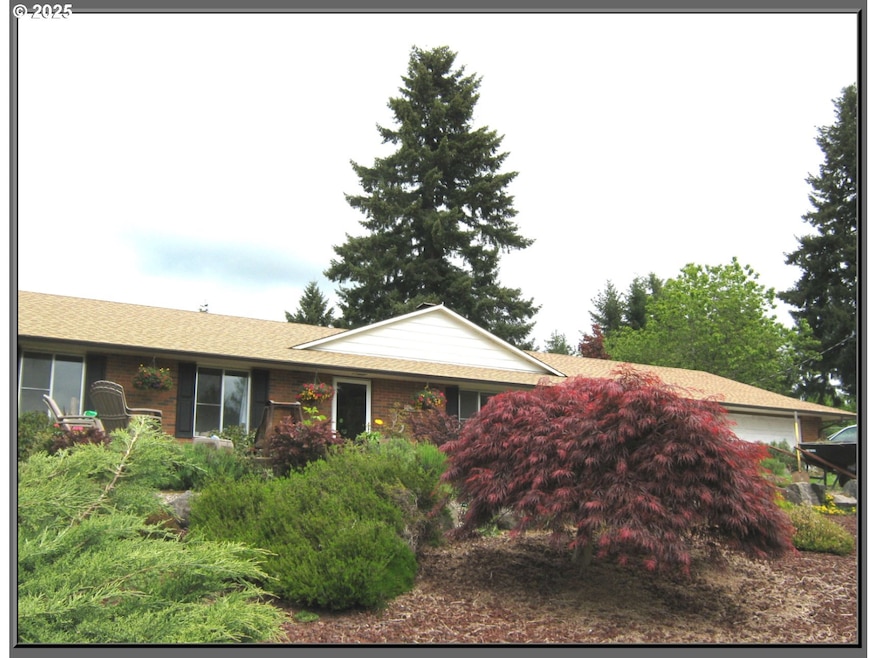15903 NE 185th Ave Brush Prairie, WA 98606
Estimated payment $3,923/month
Highlights
- 2.08 Acre Lot
- Territorial View
- Converted Garage
- Hockinson Middle School Rated 9+
- No HOA
- Patio
About This Home
Spacious, single-level living on acreage! This classic brick home offers a seamless indoor-outdoor flow, perfect for entertaining or unwinding in privacy. Expansive windows invite natural light, while the cozy fireplace creates warmth and charm. The open kitchen offers ample storage and workspace. Outside is a beautifully landscaped yard with a patio ready for gatherings. Plenty of room for hobbies, gardening, and more. shop and more. Possibilty of subdividing . Buyer to do due diligence.Don’t miss the opportunity to make this home yours!
Listing Agent
Realty One Group Prestige Brokerage Email: teamwa@rogprestige.com License #113548 Listed on: 01/28/2025

Home Details
Home Type
- Single Family
Est. Annual Taxes
- $5,546
Year Built
- Built in 1967
Lot Details
- 2.08 Acre Lot
- Lot Dimensions are 304x304
- Level Lot
- Property is zoned RC-1
Home Design
- Brick Exterior Construction
- Composition Roof
Interior Spaces
- 2,024 Sq Ft Home
- 1-Story Property
- Wood Burning Fireplace
- Family Room
- Living Room
- Dining Room
- Utility Room
- Territorial Views
- Crawl Space
- Dishwasher
Bedrooms and Bathrooms
- 3 Bedrooms
- 2 Full Bathrooms
Parking
- Converted Garage
- Driveway
Outdoor Features
- Patio
- Shed
Schools
- Hockinson Elementary And Middle School
- Hockinson High School
Utilities
- No Cooling
- Heating unit installed on the ceiling
- Radiant Heating System
- Well
- Electric Water Heater
- Septic Tank
Community Details
- No Home Owners Association
Listing and Financial Details
- Assessor Parcel Number 204951000
Map
Home Values in the Area
Average Home Value in this Area
Tax History
| Year | Tax Paid | Tax Assessment Tax Assessment Total Assessment is a certain percentage of the fair market value that is determined by local assessors to be the total taxable value of land and additions on the property. | Land | Improvement |
|---|---|---|---|---|
| 2025 | $5,994 | $659,409 | $319,232 | $340,177 |
| 2024 | $5,345 | $647,930 | $319,232 | $328,698 |
| 2023 | $5,795 | $626,597 | $310,808 | $315,789 |
| 2022 | $5,454 | $655,767 | $336,500 | $319,267 |
| 2021 | $5,395 | $556,386 | $293,849 | $262,537 |
| 2020 | $4,947 | $523,002 | $280,200 | $242,802 |
| 2019 | $4,676 | $471,544 | $246,079 | $225,465 |
| 2018 | $5,500 | $456,986 | $0 | $0 |
| 2017 | $4,272 | $419,171 | $0 | $0 |
| 2016 | $4,282 | $350,624 | $0 | $0 |
| 2015 | $3,927 | $322,732 | $0 | $0 |
| 2014 | -- | $296,343 | $0 | $0 |
| 2013 | -- | $271,596 | $0 | $0 |
Property History
| Date | Event | Price | List to Sale | Price per Sq Ft |
|---|---|---|---|---|
| 07/28/2025 07/28/25 | For Sale | $659,900 | 0.0% | $326 / Sq Ft |
| 07/28/2025 07/28/25 | Off Market | $659,900 | -- | -- |
| 01/28/2025 01/28/25 | For Sale | $659,900 | -- | $326 / Sq Ft |
Purchase History
| Date | Type | Sale Price | Title Company |
|---|---|---|---|
| Quit Claim Deed | $38,000 | None Available | |
| Warranty Deed | $270,000 | Columbia Title Agency |
Mortgage History
| Date | Status | Loan Amount | Loan Type |
|---|---|---|---|
| Previous Owner | $210,000 | Purchase Money Mortgage |
Source: Regional Multiple Listing Service (RMLS)
MLS Number: 645122892
APN: 204951-000
- 16110 NE 187th Ave
- 000 NE 182nd Ave
- 15600 NE 194th Ct
- 16506 NE 182nd Ave
- 15615 NE 182nd Ave
- 16523 NE 170th Ave
- 17006 NE 182nd Ave
- 15418 NE 172nd Ave
- 13305 NE 114th Way
- 11626 NE 133rd Ct
- 19012 NE 139th St
- 19005 NE 139th St
- 11606 NE 133rd Ave
- 18511 NE 181st St
- 16316 NE 167th Ave
- 19409 NE Mattson Rd
- 16010 NE 152nd Ave
- 15811 NE 180th St
- 15105 NE 152nd Ave
- 18426 NE 191st Cir
- 917 SW 31st St
- 419 SE Clark Ave
- 12616 NE 116th Way
- 11803 NE 124th Ave
- 1511 SW 13th Ave
- 12611 NE 99th St
- 6900 NE 154th Ave
- 11603 NE 71st St
- 6901 NE 131st Way
- 6914 NE 126th St
- 4905 NE 122nd Ave
- 10701 NE 59th St
- 11716 NE 49th St
- 6001 NE 102nd Ave
- 11328 NE 51st Cir
- 11412 NE 49th St
- 5701 NE 102nd Ave NE
- 4619 NE 112th Ave
- 10500 NE 51st Cir
- 4202 NE Morrow Rd
