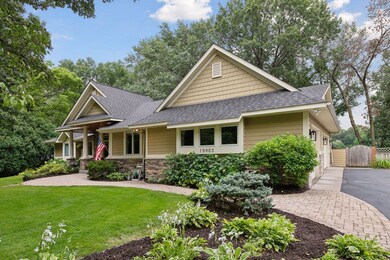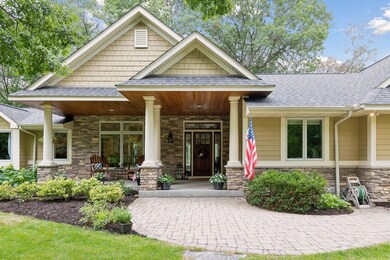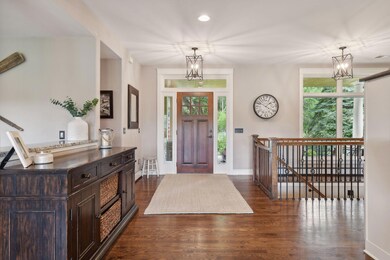
15903 Randall Ln Minnetonka, MN 55345
Highlights
- Lake View
- Family Room with Fireplace
- Stainless Steel Appliances
- Hopkins Senior High School Rated A-
- No HOA
- The kitchen features windows
About This Home
As of October 2024Best and final offers to be submitted by Sunday, August 18 at 10 am.
Stunning setting for this fully updated rambler! Situated at the end of a quiet cut-de-sac with beautiful expansive views overlooking Lake Rose! Enjoy a fully fenced backyard with mature trees, landscaping and a water feature. A main level primary owners suite and second en-suite bedroom on main floor. The lower level features 3 additional bedrooms including a second owner’s suite! This oasis features an open concept, fully remodeled lower level, upgraded trim, wood floors, granite, stonework, lighting and more throughout completed by Lecy Bros. homes. Additional features include three car heated garage, great storage, and a lower level flex room/home office. Brand new roof in July 2024 on this well maintained turn-key rambler. Great location, views, privacy and more in this special opportunity!
Home Details
Home Type
- Single Family
Est. Annual Taxes
- $9,921
Year Built
- Built in 1967
Lot Details
- 0.62 Acre Lot
- Lot Dimensions are 100x235x152x46x152
- Cul-De-Sac
- Privacy Fence
- Chain Link Fence
Parking
- 3 Car Attached Garage
- Heated Garage
- Insulated Garage
- Garage Door Opener
Home Design
- Flex
- Pitched Roof
Interior Spaces
- 1-Story Property
- Wood Burning Fireplace
- Family Room with Fireplace
- 3 Fireplaces
- Living Room with Fireplace
- Lake Views
- Washer and Dryer Hookup
Kitchen
- Built-In Oven
- Cooktop
- Microwave
- Dishwasher
- Wine Cooler
- Stainless Steel Appliances
- Disposal
- The kitchen features windows
Bedrooms and Bathrooms
- 5 Bedrooms
Finished Basement
- Walk-Out Basement
- Basement Fills Entire Space Under The House
- Sump Pump
- Drain
- Basement Storage
Farming
- Sod Farm
Utilities
- Zoned Heating and Cooling
- Baseboard Heating
- Hot Water Heating System
- Boiler Heating System
- 150 Amp Service
- Cable TV Available
Community Details
- No Home Owners Association
- Leesdale Subdivision
- Property is near a preserve or public land
Listing and Financial Details
- Assessor Parcel Number 3311722230022
Ownership History
Purchase Details
Home Financials for this Owner
Home Financials are based on the most recent Mortgage that was taken out on this home.Purchase Details
Home Financials for this Owner
Home Financials are based on the most recent Mortgage that was taken out on this home.Purchase Details
Similar Homes in the area
Home Values in the Area
Average Home Value in this Area
Purchase History
| Date | Type | Sale Price | Title Company |
|---|---|---|---|
| Deed | $1,010,000 | -- | |
| Deed | $570,000 | Trademark Title Services Inc | |
| Warranty Deed | $415,000 | -- |
Mortgage History
| Date | Status | Loan Amount | Loan Type |
|---|---|---|---|
| Open | $630,449 | New Conventional | |
| Previous Owner | $468,000 | New Conventional | |
| Previous Owner | $107,000 | Commercial | |
| Previous Owner | $39,000 | Credit Line Revolving | |
| Previous Owner | $417,000 | New Conventional | |
| Previous Owner | $417,000 | New Conventional | |
| Previous Owner | $29,085 | Credit Line Revolving |
Property History
| Date | Event | Price | Change | Sq Ft Price |
|---|---|---|---|---|
| 10/09/2024 10/09/24 | Sold | $1,010,000 | +1.1% | $291 / Sq Ft |
| 08/19/2024 08/19/24 | Pending | -- | -- | -- |
| 08/15/2024 08/15/24 | For Sale | $998,700 | -- | $288 / Sq Ft |
Tax History Compared to Growth
Tax History
| Year | Tax Paid | Tax Assessment Tax Assessment Total Assessment is a certain percentage of the fair market value that is determined by local assessors to be the total taxable value of land and additions on the property. | Land | Improvement |
|---|---|---|---|---|
| 2023 | $9,921 | $778,800 | $234,700 | $544,100 |
| 2022 | $8,592 | $773,900 | $234,700 | $539,200 |
| 2021 | $8,495 | $651,300 | $213,400 | $437,900 |
| 2020 | $8,240 | $651,800 | $213,400 | $438,400 |
| 2019 | $7,710 | $606,500 | $213,400 | $393,100 |
| 2018 | $8,000 | $577,500 | $213,400 | $364,100 |
| 2017 | $7,594 | $546,700 | $189,000 | $357,700 |
| 2016 | $7,228 | $512,000 | $165,000 | $347,000 |
| 2015 | $7,031 | $488,700 | $150,000 | $338,700 |
| 2014 | -- | $472,000 | $150,000 | $322,000 |
Agents Affiliated with this Home
-
R
Seller's Agent in 2024
Ruth Lecy
RE/MAX Advantage Plus
-
M
Buyer's Agent in 2024
Mary Hanson
Keller Williams Realty Integrity
Map
Source: NorthstarMLS
MLS Number: 6581900
APN: 33-117-22-23-0022
- 16226 Woodland Ln
- 5754 Oakview Ln
- 5895 Stoneybrook Dr
- 15324 Lake Rose Ln
- 5338 Highland Rd
- 5521 Highland Rd
- 16515 Hilltop Terrace
- 15802 Nursery Dr
- 16101 Boulder Creek Dr
- 15613 Boulder Creek Dr
- 15423 Boulder Creek Dr
- 16413 Ellerdale Ln
- 16419 Seymour Dr
- 6281 Ginger Dr
- 16812 Patricia Ln
- 14705 Glendale Rd
- 16501 Norwood Dr
- 16848 Patricia Ln
- 15075 Highland Trail
- 15812 Woodgate Rd N






