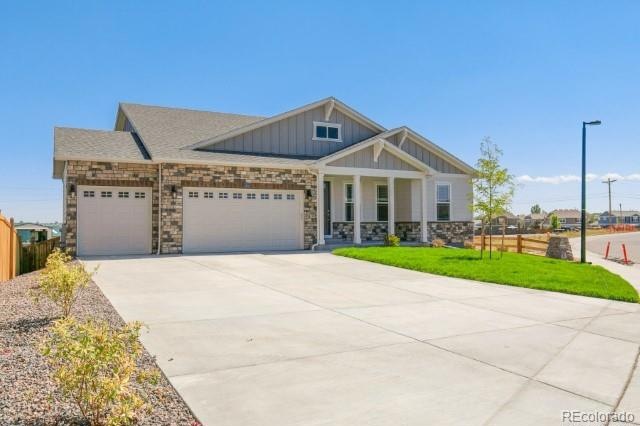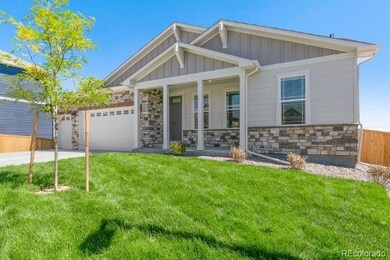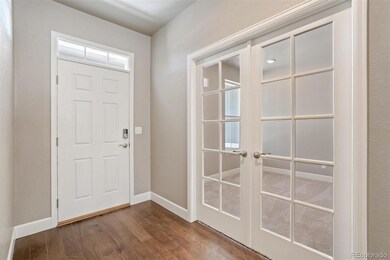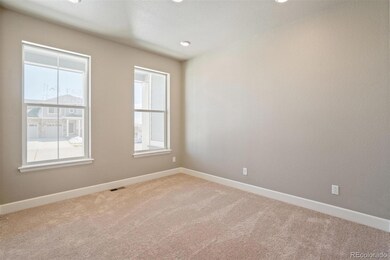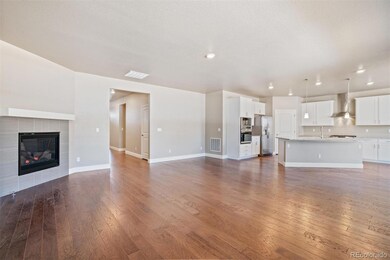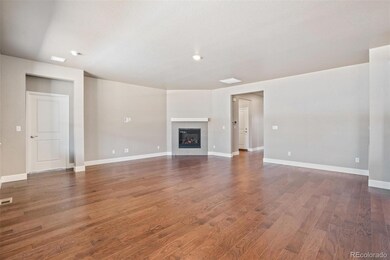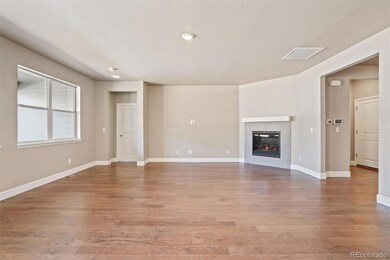
15904 Spruce Ct Thornton, CO 80602
Estimated Value: $771,000 - $928,000
Highlights
- Located in a master-planned community
- Open Floorplan
- Traditional Architecture
- Primary Bedroom Suite
- Deck
- Corner Lot
About This Home
As of January 2024From the hip creamy exterior paint color to the breathtaking patio that backs to open space, this west-facing home has it all! On over ½ acre lot. As you enter this delightful home you are greeted with lots of natural sunlight beaming in through the big picture window from the study fancied by 8ft. tall glass French Doors. The modern color pallet is inviting for everyone. The seamless floors flow throughout the main floor of this home and amplifies the dramatic 8ft doors throughout the main floor living space! As you walk down the hallway you enter the family room with a gorgeous floor-to-ceiling tiled corner fireplace that overlooks the dining nook area and gourmet kitchen. Enjoy cooking on the 36” Kitchen Aid gas cooktop with a gleaming glass backsplash that is sure to compliment every dish that is prepared in this kitchen! Bake all your favorites in the stainless-steel wall oven and prep all your items on the island with built-in pull-out trash bins. The cabinets include sleek and modern hardware for the convenience of opening and closing the soft-close cabinets. Don’t forget the huge walk-in pantry. The private main bedroom has a coffered ceiling adjacent to the large bath with the Spa Shower and an incredibly large walk-in closet! The additional 2 bedrooms and main floor laundry room with a large tub make for stress-free living! Now the lower garden level finished basement is expansive with a game room, full bath, and a 4th bedroom. This home is priced to sell! ***Photos are representative and not of actual home***
Last Agent to Sell the Property
D.R. Horton Realty, LLC Brokerage Email: sales@drhrealty.com License #40028178 Listed on: 09/12/2023

Home Details
Home Type
- Single Family
Est. Annual Taxes
- $5,642
Year Built
- Built in 2023 | Under Construction
Lot Details
- 0.5 Acre Lot
- Year Round Access
- Partially Fenced Property
- Landscaped
- Corner Lot
- Front Yard Sprinklers
- Irrigation
- Private Yard
HOA Fees
- $67 Monthly HOA Fees
Parking
- 3 Car Attached Garage
- Electric Vehicle Home Charger
- Smart Garage Door
Home Design
- Traditional Architecture
- Frame Construction
- Architectural Shingle Roof
- Cement Siding
- Stone Siding
- Concrete Block And Stucco Construction
- Concrete Perimeter Foundation
Interior Spaces
- 1-Story Property
- Open Floorplan
- Wired For Data
- High Ceiling
- Gas Fireplace
- Double Pane Windows
- Entrance Foyer
- Smart Doorbell
- Great Room with Fireplace
Kitchen
- Self-Cleaning Convection Oven
- Cooktop with Range Hood
- Microwave
- Dishwasher
- Kitchen Island
- Quartz Countertops
- Utility Sink
- Disposal
Flooring
- Carpet
- Laminate
- Tile
- Vinyl
Bedrooms and Bathrooms
- 4 Bedrooms | 3 Main Level Bedrooms
- Primary Bedroom Suite
- Walk-In Closet
Laundry
- Dryer
- Washer
Finished Basement
- Basement Fills Entire Space Under The House
- Sump Pump
- 1 Bedroom in Basement
Home Security
- Smart Locks
- Smart Thermostat
- Carbon Monoxide Detectors
- Fire and Smoke Detector
Eco-Friendly Details
- Smoke Free Home
Outdoor Features
- Deck
- Covered patio or porch
- Rain Gutters
Schools
- Brantner Elementary School
- Roger Quist Middle School
- Riverdale Ridge High School
Utilities
- Forced Air Heating and Cooling System
- Heating System Uses Natural Gas
- 220 Volts
- 110 Volts
- Natural Gas Connected
- Tankless Water Heater
- High Speed Internet
- Phone Available
- Cable TV Available
Listing and Financial Details
- Assessor Parcel Number 0157109202017
Community Details
Overview
- Association fees include ground maintenance
- Talon Pointe Metro District Association, Phone Number (303) 818-9365
- Built by D.R. Horton, Inc
- Waterside At Todd Creek Subdivision, Julesburg Floorplan
- Located in a master-planned community
- Greenbelt
Recreation
- Community Playground
- Park
- Trails
Ownership History
Purchase Details
Home Financials for this Owner
Home Financials are based on the most recent Mortgage that was taken out on this home.Similar Homes in the area
Home Values in the Area
Average Home Value in this Area
Purchase History
| Date | Buyer | Sale Price | Title Company |
|---|---|---|---|
| Jackson Angela Hunt | $862,500 | Dhi Title |
Mortgage History
| Date | Status | Borrower | Loan Amount |
|---|---|---|---|
| Open | Jackson Angela Hunt | $690,000 |
Property History
| Date | Event | Price | Change | Sq Ft Price |
|---|---|---|---|---|
| 01/10/2024 01/10/24 | Sold | $862,500 | -7.3% | $219 / Sq Ft |
| 09/12/2023 09/12/23 | For Sale | $930,650 | -- | $237 / Sq Ft |
Tax History Compared to Growth
Tax History
| Year | Tax Paid | Tax Assessment Tax Assessment Total Assessment is a certain percentage of the fair market value that is determined by local assessors to be the total taxable value of land and additions on the property. | Land | Improvement |
|---|---|---|---|---|
| 2024 | $8,396 | $47,380 | $6,880 | $40,500 |
| 2023 | $4,684 | $46,200 | $7,100 | $39,100 |
| 2022 | $2,869 | $15,540 | $15,540 | $0 |
| 2021 | $948 | $15,540 | $15,540 | $0 |
| 2020 | $835 | $5,110 | $5,110 | $0 |
| 2019 | $829 | $5,110 | $5,110 | $0 |
| 2018 | $290 | $1,750 | $1,750 | $0 |
| 2017 | $280 | $1,690 | $1,690 | $0 |
| 2016 | $175 | $1,090 | $1,090 | $0 |
| 2015 | $175 | $1,090 | $1,090 | $0 |
| 2014 | -- | $1,090 | $1,090 | $0 |
Agents Affiliated with this Home
-
Jodi Bright
J
Seller's Agent in 2024
Jodi Bright
D.R. Horton Realty, LLC
(303) 264-8902
2,878 Total Sales
-
Charles Souza

Buyer's Agent in 2024
Charles Souza
MB Team Lassen
(303) 465-4810
134 Total Sales
Map
Source: REcolorado®
MLS Number: 8734838
APN: 1571-09-2-02-017
- 7702 E 159th Ave
- 15963 Syracuse St
- 7548 E 159th Place
- 7458 E 158th Place
- 7498 E 157th Place
- 15640 Spruce St
- 15788 Valentia St
- 7465 E 157th Place
- 16021 Verbena St
- 15881 Willow Way
- 15507 Quince Cir
- 16110 Poplar St
- 15525 Quince Cir
- 15919 Xanthia Way
- 15979 Xanthia Way
- 15604 Xenia Way
- 7126 E 162nd Ct
- 15347 Quince Cir
- 16160 Yosemite St
- 8577 E 163rd Ave Unit 56B
- 15904 Spruce Ct
- 15909 Spruce Ct
- 7786 E 159th Ave
- 15928 Spruce Ct
- 15921 Spruce Ct Unit 5
- 7772 E 159th Ave
- 7758 E 159th Ave
- 15942 Spruce Ct
- 7744 E 159th Ave
- 15906 Syracuse St
- 8204 E 159th Ct
- 8215 E 159th Ct
- 7730 E 159th Ave
- 15960 Spruce Ct
- 15962 Syracuse St
- 15965 Spruce Ct Unit 1
- 15974 Spruce Ct
- 15905 Syracuse St
- 15919 Syracuse St
- 15933 Syracuse St
