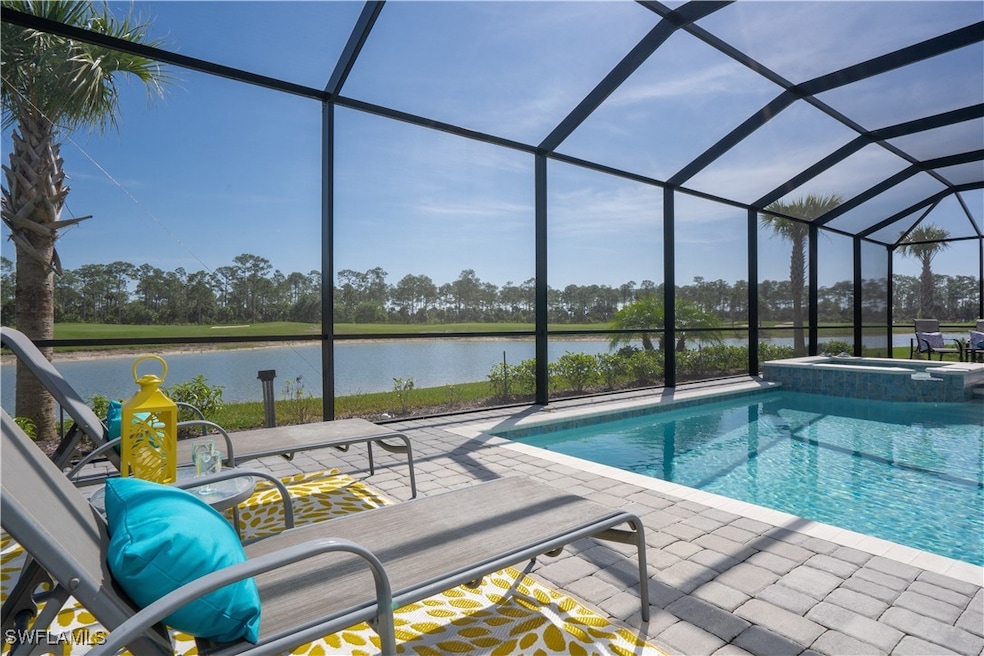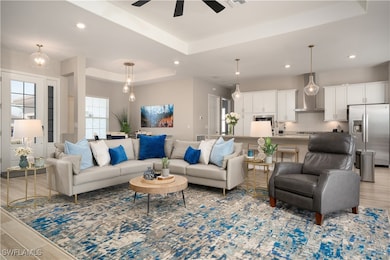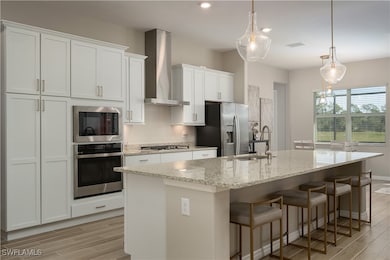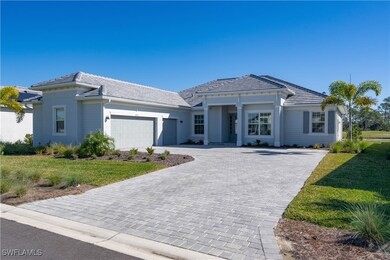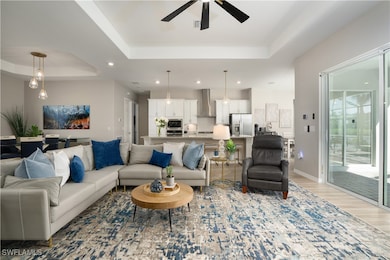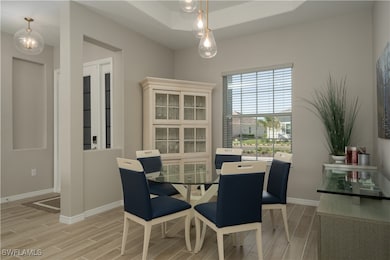
15905 Cranes Marsh Ct Punta Gorda, FL 33982
Babcock Ranch NeighborhoodHighlights
- Concierge
- Fitness Center
- Concrete Pool
- On Golf Course
- Gated with Attendant
- Views of Preserve
About This Home
As of April 2025MASSIVE PRICE REDUCTION on this STUNNING home with a VIEW you can't get anywhere else but right here at 15905 Cranes Marsh in Babcock National Golf and Country Club! You just HAVE to see it for yourself.
No waiting for Amenities to be completed; use all the resort-style amenities NOW! Babcock National is more than a home—it’s a luxurious lifestyle community.
Resort-Style Pool: Newly completed for ultimate relaxation.
Full-Service Spa: Pamper yourself right in your community.
Tiki Bar & Grille: Enjoy casual meals and drinks with friends by the pool.
Pickleball & Tennis: Stay active with fun, social sports.
State-of-the-Art Fitness Center: Fully equipped to meet your workout needs.
Golf enthusiasts will love the 18-hole championship course designed by renowned architect Gordon Lewis. With a pro shop, practice facilities, and professional instruction, it’s a haven for players of all levels.
*FULL GOLF MEMBERSHIP Included* in purchase! Whether you're an avid golfer or simply craving a serene and refined lifestyle, this stunning property in Babcock National Golf and Country Club offers it all. Situated on the 7th hole, this 3-bedroom + den, 3-bathroom home with a 3-car garage spans 2,359 square feet in the popular Aster model, designed for both comfort and entertaining.
This single-story home offers a formal dining room and a flexible den near the foyer, leading to a spacious Great Room with sliding doors that open to a generous outdoor entertainment area. The split-wing layout ensures maximum privacy for the owner’s suite, complete with a luxurious resort-style bathroom. Additionally, the home features two secondary bedrooms, a guest bath, a pool bath, and a coveted three-car garage. Step into a world of luxury with tile plank floors throughout, blending durability and elegance. The kitchen boasts an oversized island and upgraded appliances, making hosting gatherings a delight. Tray ceilings in the living room, dining room, and primary suite elevate the home’s architectural charm.
Relax on your covered and screened lanai and soak in the absolutely breathtaking views of the golf course, preserve, and water—a perfect trifecta for privacy and tranquility. This PREMIUM lot truly offers the best of all worlds. As an added touch, the home features a recently installed hardwired landscape lighting package for enhanced curb appeal.
Why Wait?
Low insurance premiums, exceptional amenities, and unparalleled views make this home a true gem in Babcock Ranch, a paradise where your dream lifestyle awaits. Don’t miss out—schedule your private tour today!
Last Agent to Sell the Property
NV Realty Group, LLC License #258023842 Listed on: 11/07/2024

Home Details
Home Type
- Single Family
Est. Annual Taxes
- $11,650
Year Built
- Built in 2022
Lot Details
- 0.26 Acre Lot
- Lot Dimensions are 72 x 143 x 89 x 145
- Waterfront
- On Golf Course
- West Facing Home
- Rectangular Lot
- Sprinkler System
HOA Fees
Parking
- 3 Car Attached Garage
- Electric Vehicle Home Charger
- Garage Door Opener
- Driveway
Property Views
- Views of Preserve
- Golf Course Views
Home Design
- Florida Architecture
- Tile Roof
- Vinyl Siding
- Stucco
Interior Spaces
- 2,395 Sq Ft Home
- 1-Story Property
- Tray Ceiling
- Ceiling Fan
- Shutters
- French Doors
- Entrance Foyer
- Great Room
- Open Floorplan
- Home Office
- Screened Porch
- Tile Flooring
Kitchen
- Eat-In Kitchen
- Breakfast Bar
- Gas Cooktop
- Microwave
- Ice Maker
- Dishwasher
- Kitchen Island
- Disposal
Bedrooms and Bathrooms
- 3 Bedrooms
- Split Bedroom Floorplan
- Maid or Guest Quarters
- Bathtub
- Separate Shower
Laundry
- Dryer
- Washer
Home Security
- Security Gate
- Impact Glass
- Fire and Smoke Detector
Pool
- Concrete Pool
- Heated In Ground Pool
- Gas Heated Pool
- Above Ground Spa
- Screen Enclosure
Outdoor Features
- Screened Patio
Utilities
- Central Heating and Cooling System
- Underground Utilities
- Tankless Water Heater
- High Speed Internet
Listing and Financial Details
- Tax Lot 1721
- Assessor Parcel Number 422620114030
Community Details
Overview
- Association fees include golf, internet, irrigation water, ground maintenance, road maintenance, street lights, security, trash
- Association Phone (941) 676-7191
- Babcock National Subdivision
Amenities
- Concierge
- Clubhouse
Recreation
- Golf Course Community
- Tennis Courts
- Pickleball Courts
- Bocce Ball Court
- Fitness Center
- Community Pool
- Dog Park
- Trails
Security
- Gated with Attendant
Ownership History
Purchase Details
Home Financials for this Owner
Home Financials are based on the most recent Mortgage that was taken out on this home.Purchase Details
Home Financials for this Owner
Home Financials are based on the most recent Mortgage that was taken out on this home.Similar Homes in Punta Gorda, FL
Home Values in the Area
Average Home Value in this Area
Purchase History
| Date | Type | Sale Price | Title Company |
|---|---|---|---|
| Warranty Deed | $800,000 | South Florida Title | |
| Special Warranty Deed | $943,700 | Lennar Title |
Mortgage History
| Date | Status | Loan Amount | Loan Type |
|---|---|---|---|
| Open | $500,000 | New Conventional | |
| Previous Owner | $770,862 | VA |
Property History
| Date | Event | Price | Change | Sq Ft Price |
|---|---|---|---|---|
| 05/12/2025 05/12/25 | Pending | -- | -- | -- |
| 04/17/2025 04/17/25 | Sold | $800,000 | 0.0% | $334 / Sq Ft |
| 03/15/2025 03/15/25 | For Sale | $800,000 | 0.0% | $334 / Sq Ft |
| 03/11/2025 03/11/25 | Price Changed | $800,000 | -5.9% | $334 / Sq Ft |
| 02/21/2025 02/21/25 | Price Changed | $850,000 | -2.9% | $355 / Sq Ft |
| 01/21/2025 01/21/25 | Price Changed | $875,000 | -2.7% | $365 / Sq Ft |
| 11/07/2024 11/07/24 | For Sale | $899,000 | 0.0% | $375 / Sq Ft |
| 09/01/2023 09/01/23 | Rented | $4,500 | 0.0% | -- |
| 08/11/2023 08/11/23 | Price Changed | $4,500 | -18.2% | $2 / Sq Ft |
| 06/23/2023 06/23/23 | For Rent | $5,500 | 0.0% | -- |
| 05/24/2023 05/24/23 | Off Market | $5,500 | -- | -- |
| 03/20/2023 03/20/23 | Price Changed | $5,500 | -15.4% | $2 / Sq Ft |
| 02/22/2023 02/22/23 | For Rent | $6,500 | -- | -- |
Tax History Compared to Growth
Tax History
| Year | Tax Paid | Tax Assessment Tax Assessment Total Assessment is a certain percentage of the fair market value that is determined by local assessors to be the total taxable value of land and additions on the property. | Land | Improvement |
|---|---|---|---|---|
| 2024 | $11,650 | $706,391 | $114,750 | $591,641 |
| 2023 | $11,650 | $550,460 | $114,750 | $435,710 |
| 2022 | $3,712 | $76,500 | $76,500 | $0 |
Agents Affiliated with this Home
-
Danette Larson
D
Seller's Agent in 2025
Danette Larson
NV Realty Group, LLC
(239) 994-8492
23 in this area
44 Total Sales
-
Jodi Kaplan

Buyer's Agent in 2025
Jodi Kaplan
Royal Shell Real Estate, Inc.
(239) 300-3216
2 in this area
27 Total Sales
-
Jayson Burtch

Seller's Agent in 2023
Jayson Burtch
CENTURY 21 SUNBELT REALTY
(941) 626-5432
566 Total Sales
-
Jessica Burtch
J
Seller Co-Listing Agent in 2023
Jessica Burtch
CENTURY 21 SUNBELT REALTY
(941) 626-5434
41 Total Sales
Map
Source: Florida Gulf Coast Multiple Listing Service
MLS Number: 224088644
APN: 422620114030
- 15897 Cranes Marsh Ct
- 15889 Cranes Marsh Ct
- 15948 Cranes Marsh Ct
- 15956 Cranes Marsh Ct
- 15844 Cranes Marsh Ct
- 15931 Sugar Hill Dr
- 15951 Grassland Ln Unit 3812
- 15935 Grassland Ln Unit 4011
- 15927 Grassland Ln Unit 4122
- 15999 Grassland Ln Unit 3221
- 15960 Grassland Ln Unit 2726
- 15990 Grassland Ln Unit 3024
- 15970 Grassland Ln Unit 2816
- 15895 Grassland Ln Unit 4511
- 15895 Grassland Ln Unit 4521
- 15887 Grassland Ln Unit 4622
- 15918 Mulrion Blvd
- 15853 Elina Sky Dr
- 16029 Mulrion Blvd
