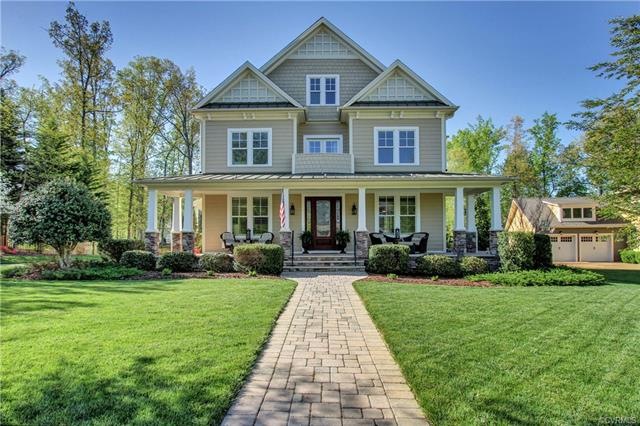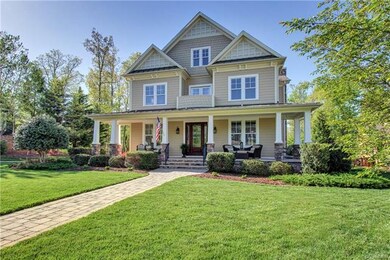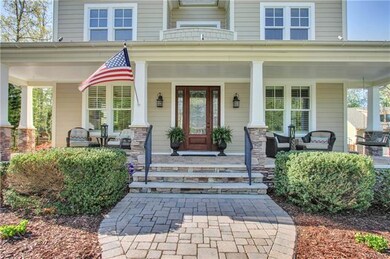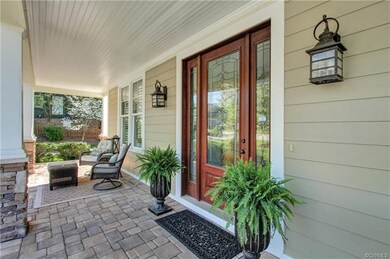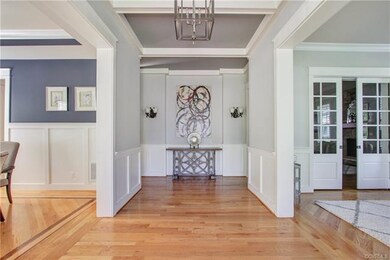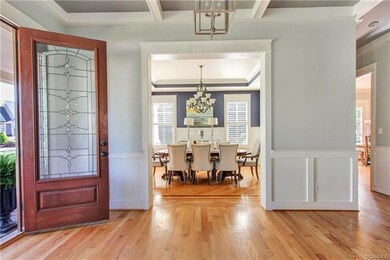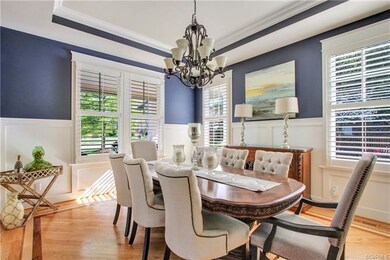
15907 Swindon Ct Midlothian, VA 23112
Estimated Value: $1,003,000 - $1,172,000
Highlights
- In Ground Pool
- ENERGY STAR Certified Homes
- Community Lake
- Midlothian High School Rated A
- Craftsman Architecture
- Clubhouse
About This Home
As of June 2018QUALITY AND CRAFTSMANSHIP ABOUND IN THIS METICULOUSLY MAINTAINED EARTHCRAFT HOME. THE LIGHT AND BRIGHT FOYER OPENS TO THE FORMAL DINING ROOM WITH HARDWOOD FLOORS, TRAY CEILING, WAINSCOTING, AND CROWN MOLDING. WARM AND INVITING FAMILY ROOM FEATURES HARDWOOD FLOORS, STONE FIREPLACE, CROWN MOLDING AND 10FT CEILINGS. THE KITCHEN IS TRULY A CHEF'S DELIGHT WITH GRANITE COUNTER TOPS, CENTER ISLAND, CONVECTION OVEN, WOLF COOK TOP, ADVANTIUM MICROWAVE, AND HARDWOOD FLOORS. FORMAL LIVING ROOM BOASTS HARDWOOD FLOORS, CROWN MOLDING, WAINSCOTING, AND POCKET DOORS FOR ADDED PRIVACY. UPSTAIRS YOU WILL FIND A SPACIOUS MASTER BEDROOM WITH HARDWOOD FLOORS, GAS FIREPLACE, HUGE WALK-IN CLOSET AND AN ENSUITE BATH WITH SEPARATE VANITIES, TILE FLOORS AND A JETTED TUB. THREE ADDITIONAL BEDROOMS, 2 BATHS AND A LAUNDRY ROOM COMPLETE THE 2ND LEVEL. SPACIOUS 3RD FLOOR RECREATION ROOM IS PERFECT FOR A HOME THEATER OR HOME GYM. MANY GREAT EXTERIOR FEATURES INCLUDING A IN-GROUND POOL, SCREENED PORCH, MATURE LANDSCAPING, FENCED BACKYARD, BRICK PAVERS ON DRIVEWAY AND PORCH, OUTDOOR LIGHTING, AND A PAINTED/SEALED GARAGE FLOOR. WHY WAIT FOR NEW CONSTRUCTION? AWARD WINNING CHESTERFIELD SCHOOLS.
Last Agent to Sell the Property
Samson Properties License #0225203808 Listed on: 04/30/2018

Home Details
Home Type
- Single Family
Est. Annual Taxes
- $5,887
Year Built
- Built in 2008
Lot Details
- 0.38 Acre Lot
- Street terminates at a dead end
- Back Yard Fenced
- Landscaped
- Sprinkler System
- Zoning described as R15
HOA Fees
- $93 Monthly HOA Fees
Parking
- 2 Car Attached Garage
- Rear-Facing Garage
- Garage Door Opener
- Driveway
Home Design
- Craftsman Architecture
- Frame Construction
- Metal Roof
- HardiePlank Type
- Stone
Interior Spaces
- 4,086 Sq Ft Home
- 2-Story Property
- Built-In Features
- Bookcases
- Tray Ceiling
- High Ceiling
- Ceiling Fan
- Recessed Lighting
- 2 Fireplaces
- Stone Fireplace
- Gas Fireplace
- Thermal Windows
- Window Treatments
- French Doors
- Insulated Doors
- Separate Formal Living Room
- Loft
- Screened Porch
- Crawl Space
- Fire and Smoke Detector
Kitchen
- Eat-In Kitchen
- Oven
- Gas Cooktop
- Microwave
- Dishwasher
- Kitchen Island
- Granite Countertops
- Instant Hot Water
Flooring
- Wood
- Partially Carpeted
- Ceramic Tile
Bedrooms and Bathrooms
- 4 Bedrooms
- En-Suite Primary Bedroom
- Walk-In Closet
- Double Vanity
- Hydromassage or Jetted Bathtub
Eco-Friendly Details
- ENERGY STAR Certified Homes
Outdoor Features
- In Ground Pool
- Balcony
Schools
- Watkins Elementary School
- Midlothian Middle School
- Midlothian High School
Utilities
- Zoned Heating and Cooling System
- Tankless Water Heater
Listing and Financial Details
- Tax Lot 84
- Assessor Parcel Number 713-69-83-61-700-000
Community Details
Overview
- Hallsley Subdivision
- Community Lake
- Pond in Community
Amenities
- Common Area
- Clubhouse
Recreation
- Trails
Ownership History
Purchase Details
Purchase Details
Home Financials for this Owner
Home Financials are based on the most recent Mortgage that was taken out on this home.Purchase Details
Home Financials for this Owner
Home Financials are based on the most recent Mortgage that was taken out on this home.Purchase Details
Home Financials for this Owner
Home Financials are based on the most recent Mortgage that was taken out on this home.Similar Homes in the area
Home Values in the Area
Average Home Value in this Area
Purchase History
| Date | Buyer | Sale Price | Title Company |
|---|---|---|---|
| Brown Winston Riley | -- | None Available | |
| Brown Winston Riley | -- | None Listed On Document | |
| Brown Winston W | $675,000 | Attorney | |
| Dickson Dennis W | $670,000 | None Available | |
| Cannady Damon L | $665,000 | -- |
Mortgage History
| Date | Status | Borrower | Loan Amount |
|---|---|---|---|
| Previous Owner | Brown Winston W | $375,000 | |
| Previous Owner | Dickson Dennis W | $536,000 | |
| Previous Owner | Cannady Damon L | $532,000 |
Property History
| Date | Event | Price | Change | Sq Ft Price |
|---|---|---|---|---|
| 06/29/2018 06/29/18 | Sold | $675,000 | -0.7% | $165 / Sq Ft |
| 05/11/2018 05/11/18 | Pending | -- | -- | -- |
| 04/30/2018 04/30/18 | For Sale | $679,900 | +1.5% | $166 / Sq Ft |
| 09/30/2015 09/30/15 | Sold | $670,000 | -4.1% | $164 / Sq Ft |
| 09/04/2015 09/04/15 | Pending | -- | -- | -- |
| 06/03/2015 06/03/15 | For Sale | $699,000 | -- | $171 / Sq Ft |
Tax History Compared to Growth
Tax History
| Year | Tax Paid | Tax Assessment Tax Assessment Total Assessment is a certain percentage of the fair market value that is determined by local assessors to be the total taxable value of land and additions on the property. | Land | Improvement |
|---|---|---|---|---|
| 2025 | $8,221 | $920,900 | $160,000 | $760,900 |
| 2024 | $8,221 | $899,100 | $160,000 | $739,100 |
| 2023 | $7,032 | $770,000 | $152,000 | $618,000 |
| 2022 | $7,081 | $767,000 | $140,000 | $627,000 |
| 2021 | $6,477 | $679,200 | $135,000 | $544,200 |
| 2020 | $6,430 | $674,200 | $130,000 | $544,200 |
| 2019 | $6,107 | $642,800 | $130,000 | $512,800 |
| 2018 | $5,968 | $631,400 | $130,000 | $501,400 |
| 2017 | $5,912 | $613,200 | $130,000 | $483,200 |
| 2016 | $5,855 | $609,900 | $130,000 | $479,900 |
| 2015 | $2,839 | $591,400 | $125,000 | $466,400 |
| 2014 | $5,544 | $574,900 | $112,000 | $462,900 |
Agents Affiliated with this Home
-
Kevin Brandau

Seller's Agent in 2018
Kevin Brandau
Samson Properties
(804) 929-2624
20 Total Sales
-
Meredith Hayes

Buyer's Agent in 2018
Meredith Hayes
The Hogan Group Real Estate
(804) 347-0499
90 Total Sales
-
Kim Harkess

Seller's Agent in 2015
Kim Harkess
Virginia Capital Realty
(804) 380-2683
37 Total Sales
-
A
Seller Co-Listing Agent in 2015
Austin Harkess
Virginia Capital Realty
-
Michael Kane

Buyer's Agent in 2015
Michael Kane
Kane Company Realty
(804) 307-9068
9 Total Sales
Map
Source: Central Virginia Regional MLS
MLS Number: 1815689
APN: 713-69-83-61-700-000
- 16142 Garston Ln
- 1900 Limbeck Ln
- 16306 Fleetwood Rd
- 1300 Baltrey Ln
- 1301 Baltrey Ln
- 1730 Brightwalton Ct
- 15706 W Millington Dr
- 15812 W Millington Dr
- 15831 W Millington Dr
- 16431 Binley Rd
- 16143 Old Castle Rd
- 15930 W Millington Dr
- 15813 MacLear Dr
- 15907 MacLear Dr
- 16018 MacLear Dr
- 15716 Whirland Dr
- 15620 Cedarville Dr
- 1912 Tulip Hill Dr
- 15637 Cedarville Dr
- 15600 Cedarville Dr
- 15907 Swindon Ct
- 1900 Bedwyn Ln
- 15913 Swindon Ct
- 1906 Bedwyn Ln
- 15912 Swindon Ct
- 15906 Swindon Ct
- 15919 Swindon Ct
- 15918 Swindon Ct
- 1912 Bedwyn Ln
- 15900 Swindon Ct
- 1806 Bedwyn Ln
- 1901 Bedwyn Ln
- 15925 Swindon Ct
- 15801 Swindon Way
- 1907 Bedwyn Ln
- 1973 Farnborough Dr
- 15800 Swindon Way
- 1807 Bedwyn Ln
- 1961 Farnborough Dr
- 15907 Bedwyn Ct
