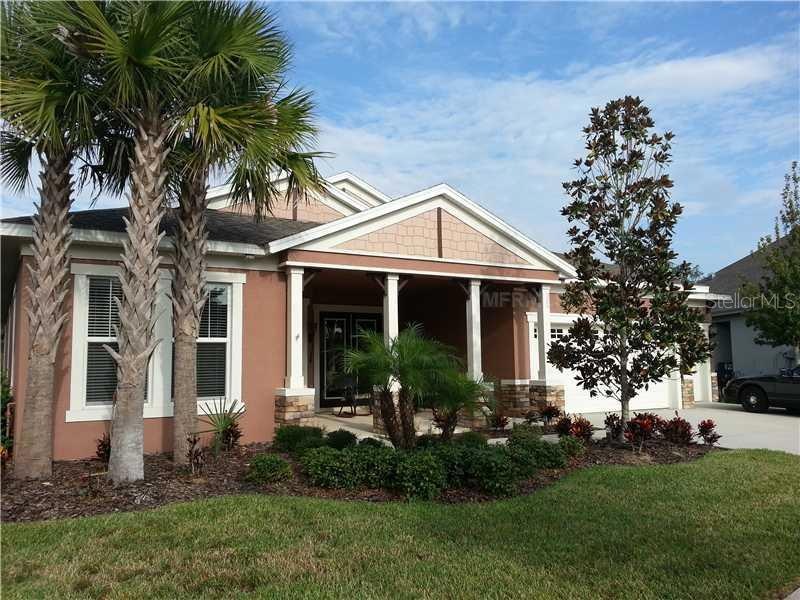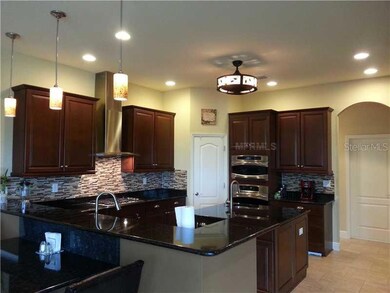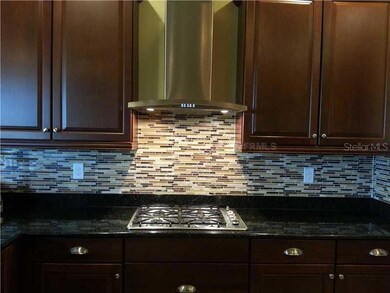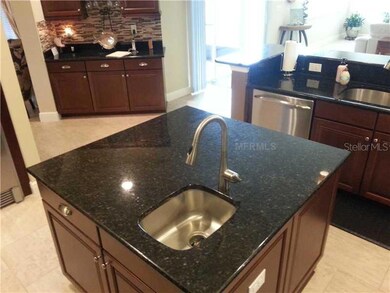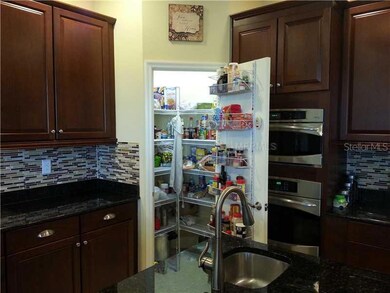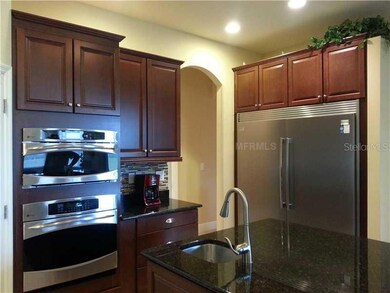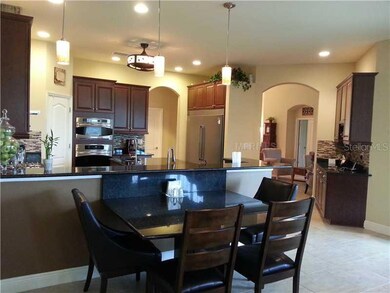15908 Persimmon Grove Dr Lithia, FL 33547
FishHawk Ranch NeighborhoodEstimated Value: $610,000 - $665,000
Highlights
- Contemporary Architecture
- Solid Surface Countertops
- Den
- Stowers Elementary School Rated A
- Community Pool
- Oversized Lot
About This Home
As of February 2014A STAR WAS BORN IN STARLING. Built in 2011 by "Homes by WestBay", this 2904sf home was designed with you in mind. From the spacious 3 car garage, to the chef inspired Gourmet Kitchen, this home has it all. With 4 bedrooms, 3 Baths and a Study, this homehas plenty of room for the entire family to enjoy. From the formal Living room and Dining room to the open Kitchen and Great room, this home will offer you the sophistication to impress those special guests or a comfortable atmosphere to relax with yourspecial friends. For the Chef in the family, the Kitchen is certainly impressive. From the built in 19'/19' Stainless Steal Frigidaire Professional refrigerator, The GE Advantium series Appliance package, to the Granite Countertops, and exquisite Cherry Cabinets, Culinary inspiration and creativity will definitely be assured. If Privacy is a requirement, this home sits quietly on an oversized Estate Lot, with Conservation on the Right side and Conservation at the Rear of the Property as well. Providing you with all the privacy you need to relax on your large screened in Lanai, which has been pre-wired for Sound, pre-wired for a Pool and pre-wired and pre-plumbed for the Outdoor Kitchen. All this was pre-planned so that you could enjoy many hours of family fun. If that isn't enough, here is a list of some specialty items that are included: Whole House Vacuum System , Whole House Alarm system, Upgraded Cabinets, Installed Wastebasket, Wine Glass Holder in Bar area, "Self-Closing" Drawers and more.
Home Details
Home Type
- Single Family
Est. Annual Taxes
- $7,328
Year Built
- Built in 2011
Lot Details
- 10,019 Sq Ft Lot
- Lot Dimensions are 77.0x130.0
- Oversized Lot
- Level Lot
- Property is zoned PD
HOA Fees
- $8 Monthly HOA Fees
Parking
- 3 Car Attached Garage
- Garage Door Opener
Home Design
- Contemporary Architecture
- Slab Foundation
- Shingle Roof
- Block Exterior
- Stucco
Interior Spaces
- 2,905 Sq Ft Home
- 1-Story Property
- Dry Bar
- Crown Molding
- Tray Ceiling
- Ceiling Fan
- Blinds
- Family Room Off Kitchen
- Den
- Inside Utility
- Laundry in unit
Kitchen
- Eat-In Kitchen
- Built-In Convection Oven
- Recirculated Exhaust Fan
- Microwave
- Freezer
- Dishwasher
- Solid Surface Countertops
- Solid Wood Cabinet
- Disposal
Flooring
- Carpet
- Ceramic Tile
Bedrooms and Bathrooms
- 4 Bedrooms
- Split Bedroom Floorplan
- Walk-In Closet
- 3 Full Bathrooms
Home Security
- Security System Owned
- Fire and Smoke Detector
Schools
- Stowers Elementary School
- Barrington Middle School
- Newsome High School
Utilities
- Central Heating and Cooling System
- Gas Water Heater
- Cable TV Available
Listing and Financial Details
- Legal Lot and Block 1 / 000052
- Assessor Parcel Number U-21-30-21-9OA-000052-00001.0
- $2,798 per year additional tax assessments
Community Details
Overview
- Starling At Fishhawk Ph Ia Subdivision
- Near Conservation Area
Recreation
- Community Pool
Ownership History
Purchase Details
Home Financials for this Owner
Home Financials are based on the most recent Mortgage that was taken out on this home.Purchase Details
Home Financials for this Owner
Home Financials are based on the most recent Mortgage that was taken out on this home.Home Values in the Area
Average Home Value in this Area
Purchase History
| Date | Buyer | Sale Price | Title Company |
|---|---|---|---|
| Boehm Ronald L | $384,500 | Executive Title Of Fl Inc | |
| Czajkowski Brian P | $371,900 | Hillsborough Title Llc |
Mortgage History
| Date | Status | Borrower | Loan Amount |
|---|---|---|---|
| Previous Owner | Czajkowski Brian P | $334,638 |
Property History
| Date | Event | Price | List to Sale | Price per Sq Ft |
|---|---|---|---|---|
| 07/07/2014 07/07/14 | Off Market | $384,500 | -- | -- |
| 02/27/2014 02/27/14 | Sold | $384,500 | -6.0% | $132 / Sq Ft |
| 01/16/2014 01/16/14 | Pending | -- | -- | -- |
| 11/19/2013 11/19/13 | For Sale | $409,000 | -- | $141 / Sq Ft |
Tax History Compared to Growth
Tax History
| Year | Tax Paid | Tax Assessment Tax Assessment Total Assessment is a certain percentage of the fair market value that is determined by local assessors to be the total taxable value of land and additions on the property. | Land | Improvement |
|---|---|---|---|---|
| 2024 | $8,041 | $389,832 | -- | -- |
| 2023 | $7,889 | $378,478 | $0 | $0 |
| 2022 | $7,634 | $367,454 | $0 | $0 |
| 2021 | $7,344 | $356,751 | $0 | $0 |
| 2020 | $7,237 | $351,825 | $0 | $0 |
| 2019 | $7,096 | $343,915 | $0 | $0 |
| 2018 | $7,601 | $337,502 | $0 | $0 |
| 2017 | $7,531 | $330,560 | $0 | $0 |
| 2016 | $7,597 | $336,031 | $0 | $0 |
| 2015 | $7,626 | $332,574 | $0 | $0 |
| 2014 | $8,103 | $298,432 | $0 | $0 |
| 2013 | -- | $261,457 | $0 | $0 |
Map
Source: Stellar MLS
MLS Number: T2602002
APN: U-21-30-21-9OA-000052-00001.0
- 16020 Starling Crossing Dr
- 5406 Fishhawk Ridge Dr
- 15607 Sunset Run Ln
- 15629 Starling Water Dr
- 15706 Starling Water Dr
- 4424 Rose St
- 0 Coconut Cove Place
- 4422 NW 4422 NE
- 4425 Pine St
- Lot #2 Coconut Cove Place
- 4602 Lithia Pinecrest Rd
- 4411 Rose St
- 15922 Fishhawk Creek Ln
- 15942 Fishhawk View Dr
- 15733 Fishhawk Falls Dr
- 5717 Fishhawk Ridge Dr
- 15848 Fishhawk Falls Dr
- 5226 Lithia Springs Rd
- 15909 Fishhawk View Dr
- 16022 Ternglade Dr
- 15910 Persimmon Grove Dr
- 15913 Persimmon Grove Dr
- 15912 Persimmon Grove Dr
- 15808 Oakleaf Run Dr
- 4528 Lithia Springs Rd
- 15806 Oakleaf Run Dr
- 4532 Lithia Springs Rd
- 4536 Lithia Springs Rd
- 15915 Persimmon Grove Dr
- 4550 Lithia Springs Rd
- 15804 Oakleaf Run Dr
- 15904 Oakleaf Run Dr
- 15917 Persimmon Grove Dr
- 15809 Oakleaf Run Dr
- 15802 Oakleaf Run Dr
- 15807 Oakleaf Run Dr
- 4504 Lithia Springs Rd
- 4504 Lithia Springs Rd
- 15901 Oakleaf Run Dr
- 15805 Oakleaf Run Dr
