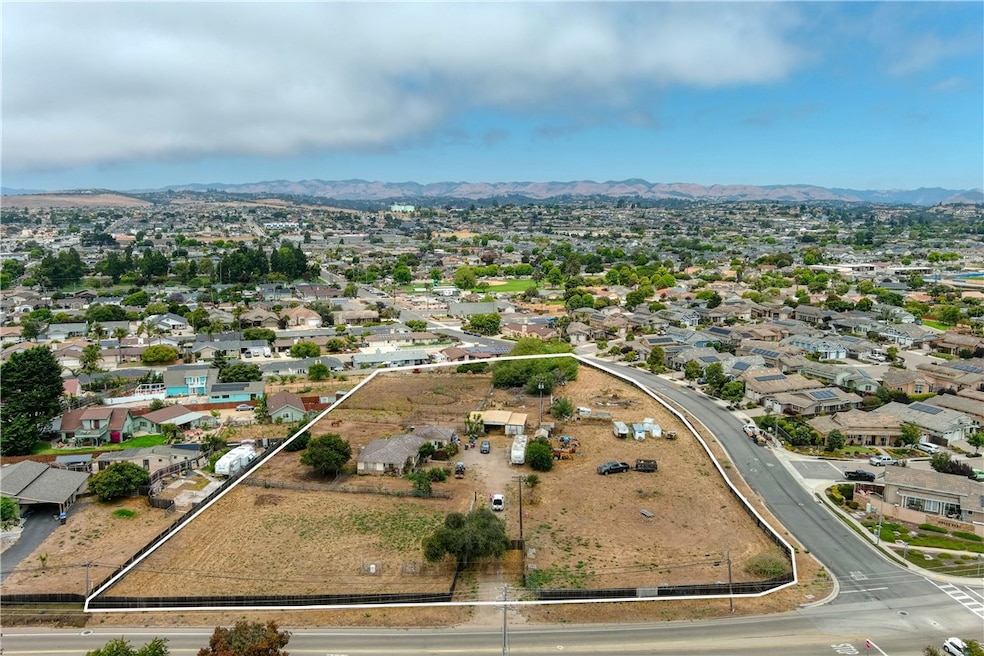1591 1601 Farroll Rd Grover Beach, CA 93433
Estimated payment $18,984/month
Highlights
- 3.69 Acre Lot
- No HOA
- Fireplace
- Arroyo Grande High School Rated A-
- Neighborhood Views
- Laundry Room
About This Home
R1 Zoned. Rare offering. 3.69 gross acres in the heart of Grover Beach. Exceptional location just minutes from the beach, shopping center and restaurants. A true infill opportunity with excellent development potential. Buyer to contact the City of Grover Beach for zoning regulations and allowable uses. Seller to review all offers July 30, 2025. 2 Assessor Parcel Numbers, one legal parcel.
Listing Agent
Century 21 Masters-Arroyo Grande Brokerage Phone: 805-441-2560 License #00985985 Listed on: 07/22/2025

Property Details
Home Type
- Condominium
Year Built
- Built in 1974
Lot Details
- No Common Walls
- 060574002
Parking
- 2 Car Garage
Home Design
- Entry on the 1st floor
- Mixed Use
Interior Spaces
- 1,472 Sq Ft Home
- 1-Story Property
- Fireplace
- Neighborhood Views
- Laundry Room
Bedrooms and Bathrooms
- 3 Main Level Bedrooms
- 2 Full Bathrooms
Utilities
- Forced Air Heating System
- Well
- Conventional Septic
Listing and Financial Details
- Assessor Parcel Number 060574003
- Tax Block 165
- Seller Considering Concessions
Community Details
Overview
- No Home Owners Association
- Grover Beach Subdivision
Recreation
- Bike Trail
Map
Home Values in the Area
Average Home Value in this Area
Property History
| Date | Event | Price | Change | Sq Ft Price |
|---|---|---|---|---|
| 08/11/2025 08/11/25 | Pending | -- | -- | -- |
| 07/22/2025 07/22/25 | For Sale | $3,000,000 | -- | $2,038 / Sq Ft |
Source: California Regional Multiple Listing Service (CRMLS)
MLS Number: PI25163718
- 495 Worcester
- 453 N 13
- 319 California 1 Unit 48
- 166 S 10th St
- 241 S 10th St
- 451 W Grand Ave Unit 212
- 866 Brighton Ave
- 1 Bedroom Floorplan at Encore
- 3 Bedroom Floorplan at Encore
- 2 Bedroom Floorplan at Encore
- Studio Floorplan at Encore
- 242 N 10th St
- 147 S 11th St
- 712 Newport Ave
- 355 N 5th St
- 0 N 11th St
- 448 N 9th St
- Residence 24 Plan at Trinity
- Residence 23 Plan at Trinity
- Residence 22 Plan at Trinity






