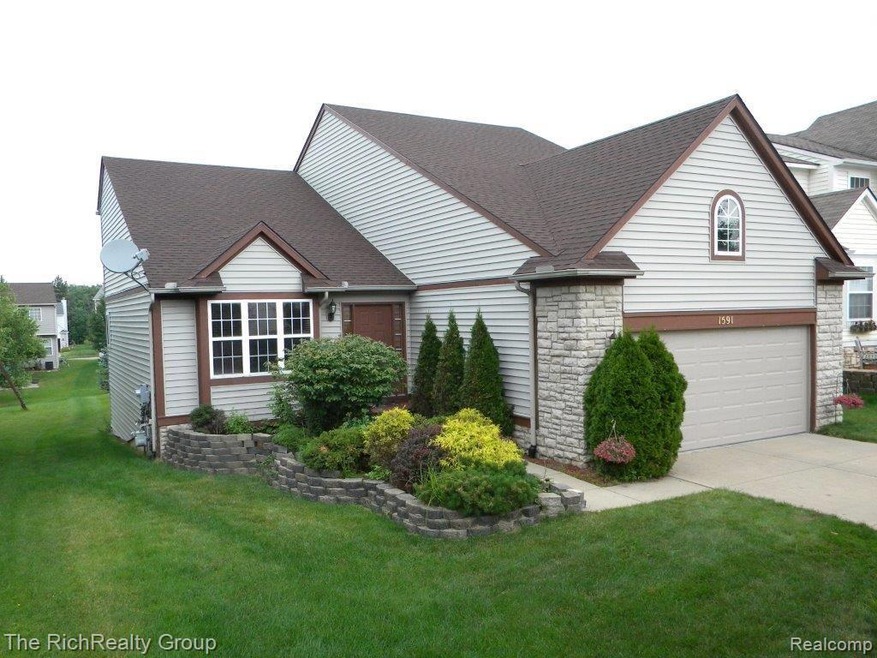
1591 Abigail Way Ann Arbor, MI 48103
Estimated Value: $503,001 - $614,000
Highlights
- Cape Cod Architecture
- Deck
- 2 Car Direct Access Garage
- Dicken Elementary School Rated A
- No HOA
- Porch
About This Home
As of October 2014Beautiful 4 bedroom 2-1/2 bath cape cod built in 2001(one of the newer homes) located in the popular Ravines Subdivision! Ann Arbor Schools with Scio Township Taxes! Neutral décor with open floor plan, 1st floor master bedroom suite, great room with vaulted ceilings, kitchen doorwall to large deck. Kitchen has walk-in pantry (5.5'x5.3') - all appliances included. Each bedroom has a 6x4.3' walk in closet! Beautifully finished basement with daylight windows. *** Brand new roof and garage door. New Garage (door and controls/lift system). First floor Laundry room. Huge deep lot! Nest thermostat to stay. Great family subdivision. Show and sell!! Agent - make appointments directly through our showing desk. See agent remarks for details.
Last Agent to Sell the Property
The RichRealty Group License #6501251914 Listed on: 07/21/2014
Last Buyer's Agent
Non Participant
Non Realcomp Office License #RCO
Home Details
Home Type
- Single Family
Est. Annual Taxes
Year Built
- Built in 2001
Lot Details
- 8,276 Sq Ft Lot
- Lot Dimensions are 51x175x14x43x162
Home Design
- Cape Cod Architecture
- Brick Exterior Construction
- Poured Concrete
- Asphalt Roof
- Stone Siding
- Vinyl Construction Material
Interior Spaces
- 1,986 Sq Ft Home
- 1.5-Story Property
- Ceiling Fan
- Finished Basement
- Natural lighting in basement
Kitchen
- Dishwasher
- Disposal
Bedrooms and Bathrooms
- 4 Bedrooms
Laundry
- Dryer
- Washer
Parking
- 2 Car Direct Access Garage
- Garage Door Opener
Outdoor Features
- Deck
- Exterior Lighting
- Porch
Utilities
- Forced Air Heating and Cooling System
- Heating System Uses Natural Gas
- Natural Gas Water Heater
- Cable TV Available
Community Details
- No Home Owners Association
- The Ravines Sub Subdivision
Listing and Financial Details
- Assessor Parcel Number H00836435081
- $3,000 Seller Concession
Ownership History
Purchase Details
Home Financials for this Owner
Home Financials are based on the most recent Mortgage that was taken out on this home.Purchase Details
Home Financials for this Owner
Home Financials are based on the most recent Mortgage that was taken out on this home.Purchase Details
Similar Homes in Ann Arbor, MI
Home Values in the Area
Average Home Value in this Area
Purchase History
| Date | Buyer | Sale Price | Title Company |
|---|---|---|---|
| Bierdz Paul | $305,200 | Embassy Title Agency Inc | |
| George Joel M | $312,000 | Fatic | |
| Cendant Mobility Financial Corp | $314,000 | F A T I C |
Mortgage History
| Date | Status | Borrower | Loan Amount |
|---|---|---|---|
| Open | Bierdz Paul | $274,680 | |
| Previous Owner | George Joel | $185,000 | |
| Previous Owner | George Joel M | $312,000 |
Property History
| Date | Event | Price | Change | Sq Ft Price |
|---|---|---|---|---|
| 10/02/2014 10/02/14 | Sold | $305,200 | -4.6% | $154 / Sq Ft |
| 08/23/2014 08/23/14 | Pending | -- | -- | -- |
| 07/21/2014 07/21/14 | For Sale | $319,900 | -- | $161 / Sq Ft |
Tax History Compared to Growth
Tax History
| Year | Tax Paid | Tax Assessment Tax Assessment Total Assessment is a certain percentage of the fair market value that is determined by local assessors to be the total taxable value of land and additions on the property. | Land | Improvement |
|---|---|---|---|---|
| 2024 | $4,155 | $208,400 | $0 | $0 |
| 2023 | -- | $190,000 | $0 | $0 |
| 2022 | $0 | $169,000 | $0 | $0 |
| 2021 | $0 | $165,700 | $0 | $0 |
| 2020 | $5,369 | $164,700 | $0 | $0 |
| 2019 | $4,955 | $157,900 | $157,900 | $0 |
| 2018 | $4,822 | $148,700 | $0 | $0 |
| 2017 | $4,646 | $148,300 | $0 | $0 |
| 2016 | $3,319 | $130,490 | $0 | $0 |
| 2015 | -- | $130,100 | $0 | $0 |
| 2014 | -- | $112,192 | $0 | $0 |
| 2013 | -- | $112,192 | $0 | $0 |
Agents Affiliated with this Home
-
Richard Eisiminger

Seller's Agent in 2014
Richard Eisiminger
The RichRealty Group
(734) 516-4942
98 Total Sales
-
N
Buyer's Agent in 2014
Non Participant
Non Realcomp Office
-
U
Buyer's Agent in 2014
Unidentified Agent
Unidentified Office
Map
Source: Realcomp
MLS Number: 214073859
APN: 08-36-435-081
- 1605 Scio Ridge Rd
- 1419 N Bay Dr Unit 73
- 2545 Country Village Ct
- 2539 Country Village Ct Unit 14
- 2667 Oxford Cir
- 2503 Jade Ct Unit 1
- 1953 Harley Ct
- 2548 Oxford Cir
- 1740 S Maple Rd Unit 2
- 3239 Bellflower Ct
- 1117 Joyce Ln Unit 77
- 2140 Pauline Blvd Unit 108
- 1215 S Maple Rd Unit 203
- 2160 Pennsylvania Ave Unit 36
- 2104 Pauline Blvd Unit 106
- 2102 Pauline Blvd Unit 304
- 2033 Pauline Ct
- 846 W Summerfield Glen Cir Unit 112
- 1705 Barrington Place
- 690 Trego Cir
- 1591 Abigail Way
- 1597 Abigail Way
- 1579 Abigail Way
- 1603 Abigail Way
- 1584 Scio Ridge Rd
- 0 Abigail Way
- 1578 Scio Ridge Rd
- 1590 Scio Ridge Rd
- 1566 Scio Ridge Rd
- 1571 Abigail Way
- 1550 Scio Ridge Rd
- 1596 Scio Ridge Rd
- 1538 Scio Ridge Rd
- 1526 Scio Ridge Rd
- 1592 Abigail Way
- 1602 Scio Ridge Rd
- 1604 Abigail Way
- 1586 Abigail Way
- 1563 Abigail Way
- 1580 Abigail Way
