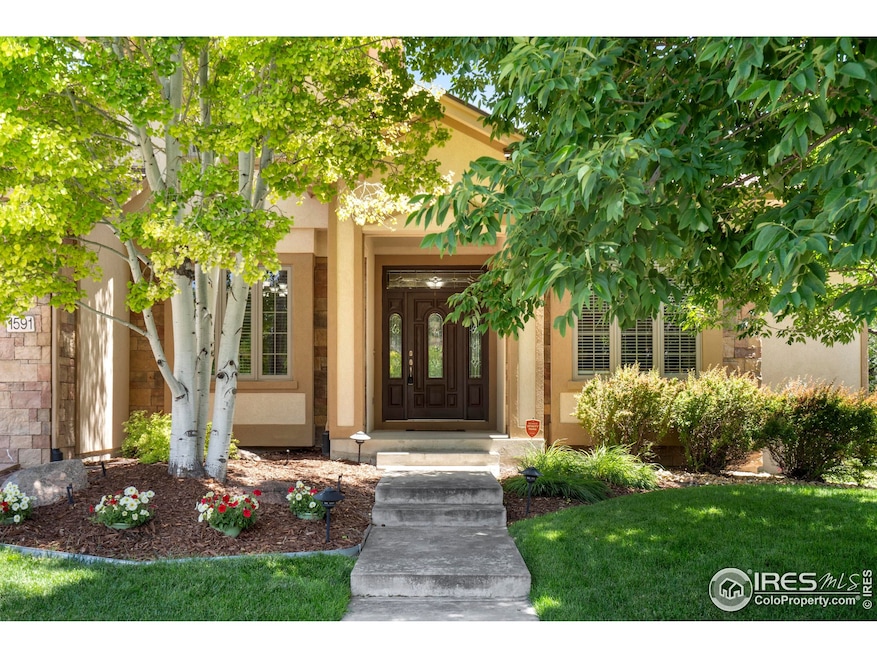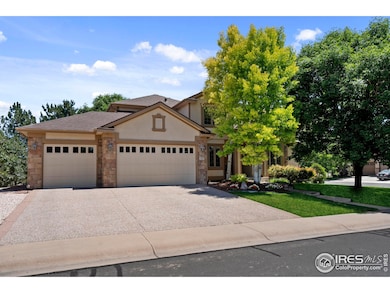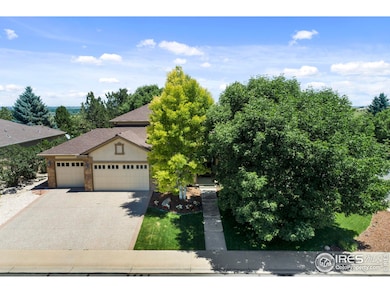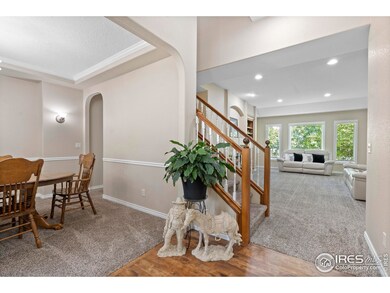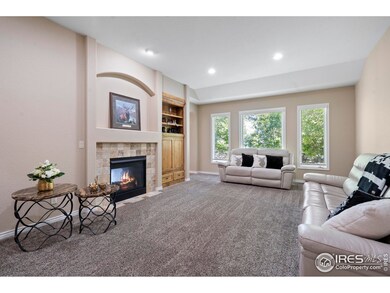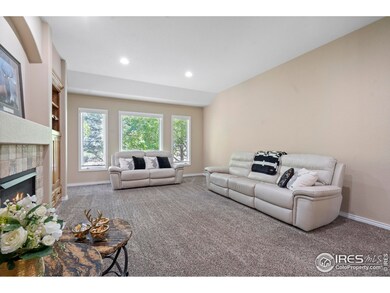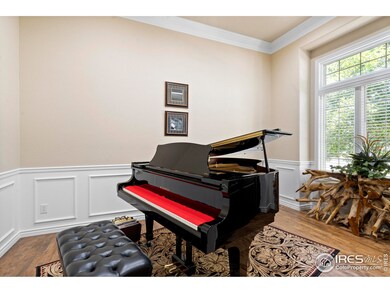
1591 Landon Ct Windsor, CO 80550
Estimated payment $4,942/month
Highlights
- Open Floorplan
- Deck
- Wood Flooring
- Fireplace in Kitchen
- Contemporary Architecture
- 5-minute walk to Buffalo Bison Park
About This Home
Welcome to this beautifully maintained former model home in Windsor's sought-after Bison Ridge with low HOA and no Metro District. Thoughtful design, natural light, and a comfortable flow greet you from the moment you walk in. Set on a corner lot with mature landscaping, this home features a gourmet kitchen with granite island, wood cabinetry, hickory floors, a breakfast nook, and a double-sided fireplace opening to a bright living room with crown molding and 9-foot ceilings. A main floor office/flex space, laundry room, and formal dining room add versatility. The spacious primary suite includes a custom bath and walk-in closet. Upstairs you'll find three bedrooms, and the large unfinished basement is ready for your vision. Enjoy evenings on the back deck or stroll to the community 2-acre park. With easy access to I-25, Windsor, trails, and golf-you're close to everything but still feel tucked away.
Home Details
Home Type
- Single Family
Est. Annual Taxes
- $4,892
Year Built
- Built in 2004
Lot Details
- 0.25 Acre Lot
- West Facing Home
- Partially Fenced Property
- Corner Lot
- Sprinkler System
- Landscaped with Trees
HOA Fees
- $46 Monthly HOA Fees
Parking
- 3 Car Attached Garage
Home Design
- Contemporary Architecture
- Wood Frame Construction
- Composition Roof
- Wood Siding
- Stucco
Interior Spaces
- 4,602 Sq Ft Home
- 2-Story Property
- Open Floorplan
- Crown Molding
- Ceiling height of 9 feet or more
- Double Sided Fireplace
- Gas Fireplace
- Double Pane Windows
- Window Treatments
- Bay Window
- French Doors
- Living Room with Fireplace
- Dining Room
- Unfinished Basement
- Basement Fills Entire Space Under The House
- Fire and Smoke Detector
Kitchen
- Eat-In Kitchen
- Gas Oven or Range
- Microwave
- Dishwasher
- Kitchen Island
- Disposal
- Fireplace in Kitchen
Flooring
- Wood
- Carpet
Bedrooms and Bathrooms
- 4 Bedrooms
- Main Floor Bedroom
- Walk-In Closet
- Primary bathroom on main floor
- Walk-in Shower
Laundry
- Laundry on main level
- Washer and Dryer Hookup
Outdoor Features
- Deck
- Patio
Schools
- Bethke Elementary School
- Preston Middle School
- Fossil Ridge High School
Utilities
- Forced Air Heating and Cooling System
- Water Rights
- High Speed Internet
- Satellite Dish
- Cable TV Available
Listing and Financial Details
- Assessor Parcel Number R1616665
Community Details
Overview
- Association fees include common amenities
- Bison Ridge Homeowners Assoc Association, Phone Number (970) 494-0609
- Bison Ridge Sub Subdivision
Recreation
- Community Playground
Map
Home Values in the Area
Average Home Value in this Area
Tax History
| Year | Tax Paid | Tax Assessment Tax Assessment Total Assessment is a certain percentage of the fair market value that is determined by local assessors to be the total taxable value of land and additions on the property. | Land | Improvement |
|---|---|---|---|---|
| 2025 | $4,892 | $49,245 | $12,663 | $36,582 |
| 2024 | $4,678 | $49,245 | $12,663 | $36,582 |
| 2022 | $4,069 | $38,350 | $10,126 | $28,224 |
| 2021 | $4,106 | $39,454 | $10,418 | $29,036 |
| 2020 | $3,874 | $36,909 | $8,080 | $28,829 |
| 2019 | $3,889 | $36,909 | $8,080 | $28,829 |
| 2018 | $3,745 | $36,706 | $4,752 | $31,954 |
| 2017 | $3,739 | $36,706 | $4,752 | $31,954 |
| 2016 | $3,459 | $33,799 | $4,458 | $29,341 |
| 2015 | $3,421 | $37,510 | $4,460 | $33,050 |
| 2014 | $3,086 | $30,140 | $3,580 | $26,560 |
Property History
| Date | Event | Price | Change | Sq Ft Price |
|---|---|---|---|---|
| 07/17/2025 07/17/25 | For Sale | $830,000 | +57.5% | $180 / Sq Ft |
| 11/19/2020 11/19/20 | Off Market | $527,000 | -- | -- |
| 08/22/2019 08/22/19 | Sold | $527,000 | +0.4% | $115 / Sq Ft |
| 06/13/2019 06/13/19 | For Sale | $525,000 | +19.3% | $115 / Sq Ft |
| 01/28/2019 01/28/19 | Off Market | $440,000 | -- | -- |
| 05/12/2017 05/12/17 | Sold | $440,000 | -0.9% | $97 / Sq Ft |
| 04/14/2017 04/14/17 | For Sale | $444,000 | -- | $98 / Sq Ft |
Purchase History
| Date | Type | Sale Price | Title Company |
|---|---|---|---|
| Warranty Deed | $527,000 | First American Title | |
| Warranty Deed | $440,000 | Land Title Guaranteed Title | |
| Interfamily Deed Transfer | -- | Security Title |
Mortgage History
| Date | Status | Loan Amount | Loan Type |
|---|---|---|---|
| Open | $428,305 | VA | |
| Closed | $428,305 | VA | |
| Closed | $425,250 | VA | |
| Previous Owner | $391,600 | New Conventional | |
| Previous Owner | $336,500 | New Conventional | |
| Previous Owner | $326,986 | Unknown | |
| Previous Owner | $364,625 | Construction |
Similar Homes in Windsor, CO
Source: IRES MLS
MLS Number: 1039374
APN: 86251-05-054
- 1949 Kaplan Dr
- 1443 Folsum Dr
- 1649 Rise Dr
- 1644 Thrive Dr
- 1802 Rise Dr
- 1683 Thrive Dr
- 1647 Flourish Dr
- 1653 Flourish Dr
- The Broadmoor Plan at The Fairways at RainDance
- The Isleworth Plan at The Fairways at RainDance
- Plan 4 at Festival at RainDance
- Plan 6 at Festival at RainDance
- Plan 3 at Festival at RainDance
- Plan 5 at Festival at RainDance
- Plan 2 at Festival at RainDance
- Plan 1 at Festival at RainDance
- 1720 Branching Canopy Dr
- 1711 Branching Canopy Dr
- 1725 Country Sun Dr
- 1719 Branching Canopy Dr
- 1825 Cherry Blossom Dr
- 2067 Moon Rise Dr
- 2115 Falling Leaf Dr
- 1788 Iron Wheel Dr Unit 3
- 1502 New Season Dr
- 7415 Pimlico Dr
- 6510 Crystal Downs Dr Unit 205
- 6910 Steeplechase Dr
- 6153 American Oaks St
- 601 Chestnut St
- 4685 Grand Stand Dr
- 503 Main St Unit 503 West Apt
- 381 Buffalo Dr
- 500 Apex Dr
- 747 Ponderosa Dr
- 2179 Sky End Dr
- 6054 Holstein Dr
- 6205 Longstem Way
- 983 Rustling St
- 313 Soleil St
