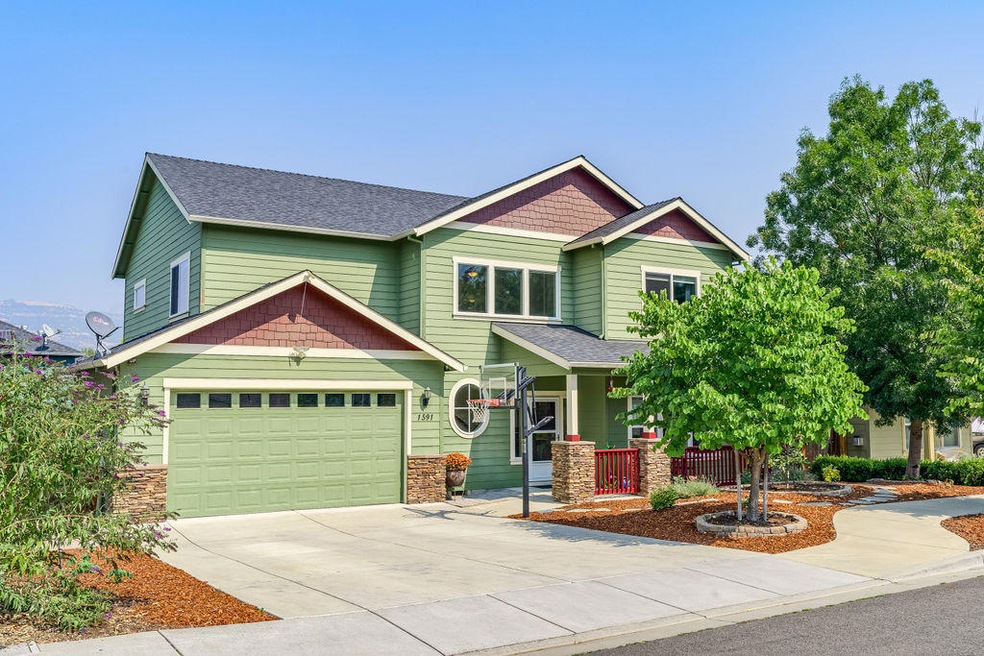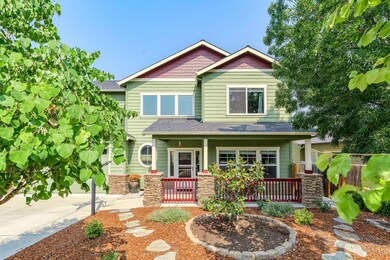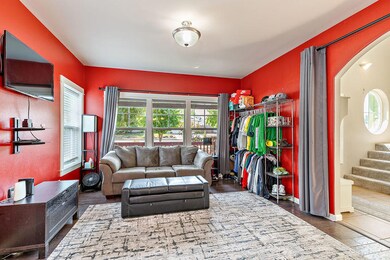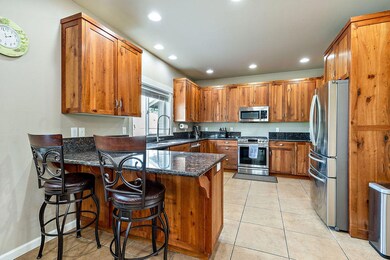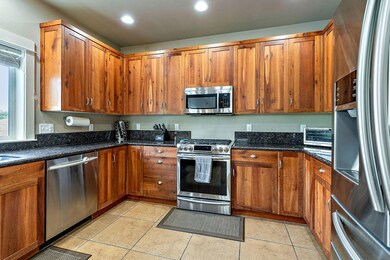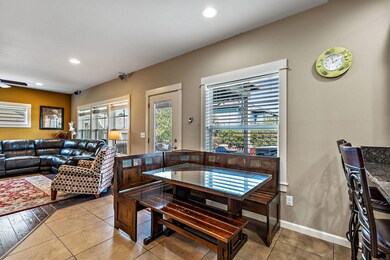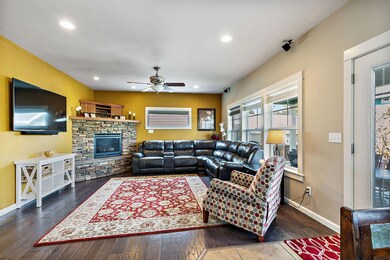
1591 Lithia Way Talent, OR 97540
Highlights
- Spa
- Mountain View
- Wood Flooring
- Open Floorplan
- Contemporary Architecture
- Granite Countertops
About This Home
As of October 2021Gorgeous, custom built family home located on the South end of Talent, in a sought after neighborhood. Quality materials throughout including extensive tile flooring, custom Cherry cabinetry, slab granite countertops in the kitchen and bathrooms and stainless appliances. Versatile and functional floorplan features a light filled living room as well as a cozy family room with a gas fireplace. Open kitchen with informal nook, breakfast bar and adjacent formal dining room. All four bedrooms are oversized and located on the second level. Gorgeous master suite has a spacious walk in closet, beautifully tiled bathroom with dual vanities, corner soaking tub and a large tiled shower. There is incredible storage throughout the home and garage. Laundry sink, pantry storage and central vac. Lovely covered patios in the front and rear yards. Conveniently located dog run with access from the interior. Views of Grizzly Peak.
Last Agent to Sell the Property
John L. Scott Ashland Brokerage Phone: 5414144663 License #199912011 Listed on: 09/14/2020

Last Buyer's Agent
John L. Scott Ashland Brokerage Phone: 5414144663 License #199912011 Listed on: 09/14/2020

Home Details
Home Type
- Single Family
Est. Annual Taxes
- $4,832
Year Built
- Built in 2008
Lot Details
- 6,098 Sq Ft Lot
- Kennel or Dog Run
- Fenced
- Drip System Landscaping
- Level Lot
- Garden
- Property is zoned RM-22, RM-22
Parking
- 2 Car Attached Garage
- Garage Door Opener
- Driveway
- On-Street Parking
Home Design
- Contemporary Architecture
- Frame Construction
- Composition Roof
- Concrete Perimeter Foundation
Interior Spaces
- 2,597 Sq Ft Home
- 2-Story Property
- Open Floorplan
- Central Vacuum
- Wired For Sound
- Ceiling Fan
- Gas Fireplace
- Double Pane Windows
- Vinyl Clad Windows
- Family Room
- Living Room with Fireplace
- Dining Room
- Home Office
- Mountain Views
- Laundry Room
Kitchen
- Breakfast Bar
- Oven
- Range with Range Hood
- Microwave
- Dishwasher
- Granite Countertops
- Disposal
Flooring
- Wood
- Carpet
- Tile
Bedrooms and Bathrooms
- 4 Bedrooms
- Linen Closet
- Walk-In Closet
- Double Vanity
- Soaking Tub
- Bathtub with Shower
- Bathtub Includes Tile Surround
- Solar Tube
Home Security
- Carbon Monoxide Detectors
- Fire and Smoke Detector
Eco-Friendly Details
- Drip Irrigation
Outdoor Features
- Spa
- Patio
Schools
- Talent Elementary School
- Talent Middle School
- Phoenix High School
Utilities
- Forced Air Heating and Cooling System
- Heating System Uses Natural Gas
Community Details
- No Home Owners Association
- Lithia View Subdivision Phase 2
Listing and Financial Details
- Exclusions: W/D, Chicken Coop
- Tax Lot 114
- Assessor Parcel Number 10985409
Ownership History
Purchase Details
Home Financials for this Owner
Home Financials are based on the most recent Mortgage that was taken out on this home.Purchase Details
Home Financials for this Owner
Home Financials are based on the most recent Mortgage that was taken out on this home.Purchase Details
Similar Homes in Talent, OR
Home Values in the Area
Average Home Value in this Area
Purchase History
| Date | Type | Sale Price | Title Company |
|---|---|---|---|
| Warranty Deed | $535,000 | First American | |
| Warranty Deed | $459,000 | First American | |
| Warranty Deed | $90,000 | Lawyers Title Ins |
Mortgage History
| Date | Status | Loan Amount | Loan Type |
|---|---|---|---|
| Open | $321,000 | New Conventional | |
| Previous Owner | $44,405 | Closed End Mortgage | |
| Previous Owner | $288,000 | New Conventional | |
| Previous Owner | $61,000 | Unknown | |
| Previous Owner | $232,000 | New Conventional | |
| Previous Owner | $240,000 | Unknown |
Property History
| Date | Event | Price | Change | Sq Ft Price |
|---|---|---|---|---|
| 10/08/2021 10/08/21 | Sold | $535,000 | 0.0% | $206 / Sq Ft |
| 09/13/2021 09/13/21 | Pending | -- | -- | -- |
| 09/10/2021 09/10/21 | For Sale | $535,000 | +16.6% | $206 / Sq Ft |
| 10/05/2020 10/05/20 | Sold | $459,000 | 0.0% | $177 / Sq Ft |
| 09/14/2020 09/14/20 | Pending | -- | -- | -- |
| 09/14/2020 09/14/20 | For Sale | $459,000 | -- | $177 / Sq Ft |
Tax History Compared to Growth
Tax History
| Year | Tax Paid | Tax Assessment Tax Assessment Total Assessment is a certain percentage of the fair market value that is determined by local assessors to be the total taxable value of land and additions on the property. | Land | Improvement |
|---|---|---|---|---|
| 2025 | $5,484 | $350,810 | $74,320 | $276,490 |
| 2024 | $5,484 | $340,600 | $72,160 | $268,440 |
| 2023 | $5,312 | $330,680 | $70,050 | $260,630 |
| 2022 | $5,171 | $330,680 | $70,050 | $260,630 |
| 2021 | $5,123 | $321,050 | $68,010 | $253,040 |
| 2020 | $4,964 | $311,700 | $66,030 | $245,670 |
| 2019 | $4,832 | $293,820 | $62,250 | $231,570 |
| 2018 | $5,087 | $285,270 | $60,430 | $224,840 |
| 2017 | $4,813 | $285,270 | $60,430 | $224,840 |
| 2016 | $4,666 | $268,910 | $56,950 | $211,960 |
| 2015 | $4,480 | $268,910 | $92,420 | $176,490 |
| 2014 | $4,302 | $253,480 | $87,120 | $166,360 |
Agents Affiliated with this Home
-
DeAnna Sickler & Dyan Lane

Seller's Agent in 2021
DeAnna Sickler & Dyan Lane
John L. Scott Ashland
(541) 414-4663
18 in this area
401 Total Sales
Map
Source: Oregon Datashare
MLS Number: 220109020
APN: 10985409
- 1775 Summer Place
- 1821 Summer Place
- 1707 Talent Ave
- 542 Tulipan Way
- 529 Tulipan Way Unit A
- 487 Tulipan Way
- 1021 Kamerin Springs Dr
- 0 S Pacific Hwy Unit 220205677
- 716 S Pacific Hwy
- 460 Arnos Rd Unit 47
- 460 Arnos Rd Unit 73
- 460 Arnos Rd Unit 69
- 460 Arnos St Unit 87
- 467 Arnos St
- 465 Arnos St
- 103 William Way
- 401 S Pacific Hwy
- 1 Corral Ln Unit 38
- 1 Corral Ln Unit 37
- 2816 Quail Run Rd
