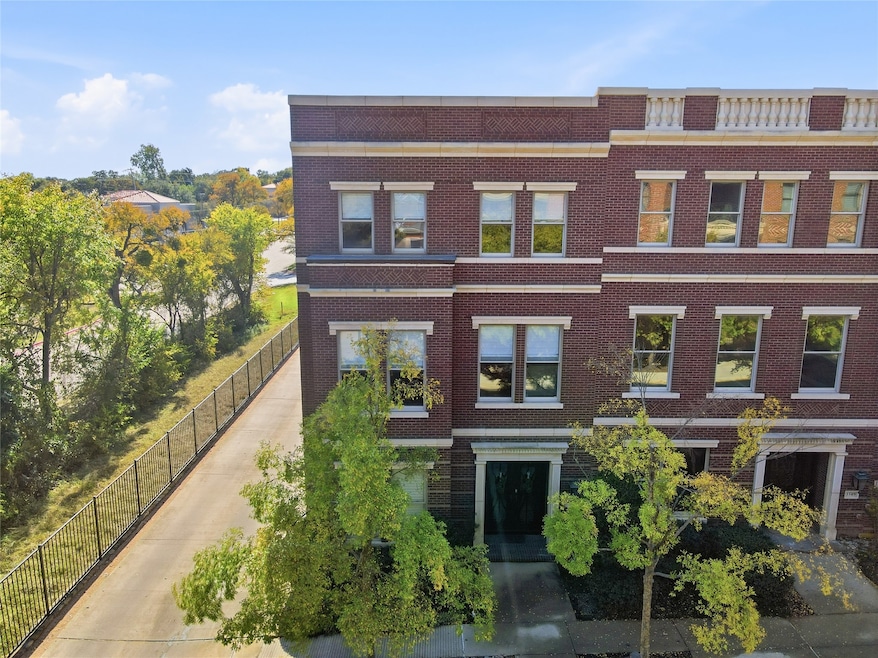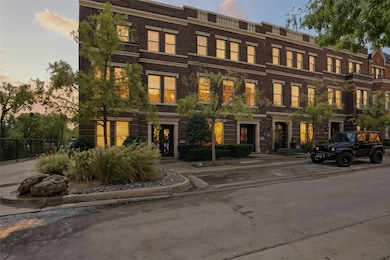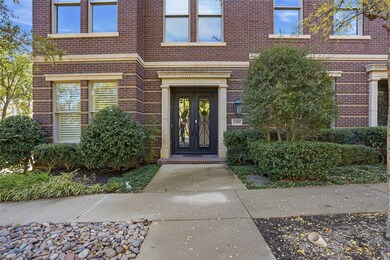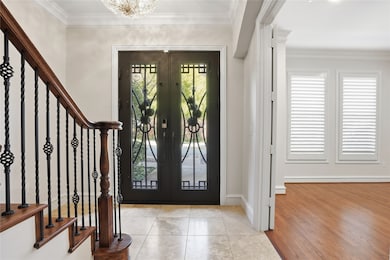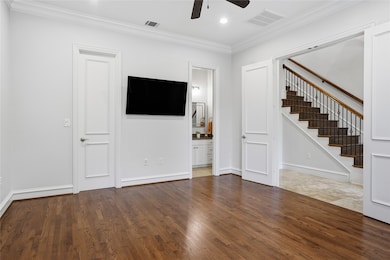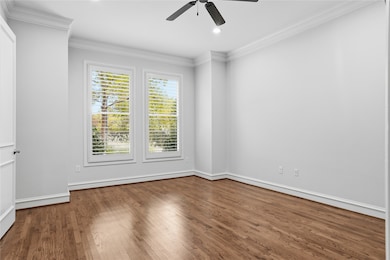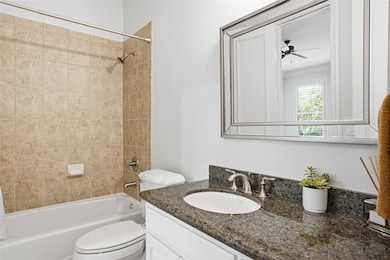1591 Main St Southlake, TX 76092
Estimated payment $8,260/month
Highlights
- Gated Parking
- Dual Staircase
- Vaulted Ceiling
- Jack D. Johnson Elementary Rated A+
- Fireplace in Primary Bedroom
- Granite Countertops
About This Home
Experience the perfect blend of luxury, comfort, and convenience with this exceptional brownstone in the heart of Southlake Town Square. Offering true lock-and-leave, low-maintenance living, this residence provides an unmatched walkable lifestyle with premier restaurants, boutique shopping, entertainment, and scenic parks just steps from your front door. This beautifully appointed 3-bedroom, 3.5-bath brownstone offers remarkable flexibility, featuring an optional first-floor bedroom or private office, each bedroom complete with its own ensuite bathroom. The open-concept main living area seamlessly connects the kitchen, dining, and living spaces, highlighted by a balcony with a motorized screen overlooking the tranquil courtyard. The chef’s kitchen offers granite countertops, stainless steel appliances, a walk-in pantry, and a conveniently located half bath. Upstairs, the owner’s suite offers a spacious walk-in closet plus a generous flex area—perfect for a home office, fitness space, or additional storage. The laundry room and third bedroom are also located on the same level for added convenience. Enjoy private courtyard access through an automatic iron gate, complete with outdoor lighting and a ceiling fan—ideal for relaxing or entertaining. The oversized two-car garage provides abundant storage options. Natural light floods every level, enhanced by open staircases and stacked closets thoughtfully designed for future elevator installation. This residence truly combines sophistication, functionality, and an unbeatable location. Move in immediately and start enjoying Southlake Town Square living just in time for the holidays!
Home Details
Home Type
- Single Family
Est. Annual Taxes
- $21,383
Year Built
- Built in 2006
HOA Fees
- $141 Monthly HOA Fees
Parking
- 2 Car Attached Garage
- Common or Shared Parking
- Alley Access
- Rear-Facing Garage
- Single Garage Door
- Gated Parking
- Additional Parking
Home Design
- Split Level Home
- Flat Roof Shape
- Brick Exterior Construction
- Slab Foundation
- Stucco
Interior Spaces
- 3,043 Sq Ft Home
- 3-Story Property
- Dual Staircase
- Wired For Sound
- Vaulted Ceiling
- Decorative Lighting
- Double Sided Fireplace
- Self Contained Fireplace Unit Or Insert
- Gas Log Fireplace
- Laundry Room
Kitchen
- Eat-In Kitchen
- Walk-In Pantry
- Electric Oven
- Gas Cooktop
- Dishwasher
- Kitchen Island
- Granite Countertops
- Disposal
Bedrooms and Bathrooms
- 3 Bedrooms
- Fireplace in Primary Bedroom
- Walk-In Closet
- Double Vanity
Schools
- Johnson Elementary School
- Carroll High School
Utilities
- High Speed Internet
- Cable TV Available
Additional Features
- Covered Patio or Porch
- 3,441 Sq Ft Lot
Community Details
- Association fees include management, ground maintenance, maintenance structure
- Assoc Principal Management Group Of North Texas Association
- Southlake Town Square Brownsto Subdivision
Listing and Financial Details
- Legal Lot and Block 21 / 24
- Assessor Parcel Number 41282043
Map
Home Values in the Area
Average Home Value in this Area
Tax History
| Year | Tax Paid | Tax Assessment Tax Assessment Total Assessment is a certain percentage of the fair market value that is determined by local assessors to be the total taxable value of land and additions on the property. | Land | Improvement |
|---|---|---|---|---|
| 2025 | $18,757 | $1,222,611 | $500,000 | $722,611 |
| 2024 | $18,757 | $1,222,611 | $500,000 | $722,611 |
| 2023 | $18,500 | $1,015,000 | $500,000 | $515,000 |
| 2022 | $13,505 | $626,000 | $500,000 | $126,000 |
| 2021 | $19,815 | $869,100 | $500,000 | $369,100 |
| 2020 | $18,736 | $815,103 | $500,000 | $315,103 |
| 2019 | $16,477 | $680,429 | $500,000 | $180,429 |
| 2018 | $17,024 | $703,028 | $500,000 | $203,028 |
| 2017 | $17,781 | $717,376 | $500,000 | $217,376 |
| 2016 | $18,214 | $734,843 | $500,000 | $234,843 |
| 2015 | $18,022 | $719,900 | $85,000 | $634,900 |
| 2014 | $18,022 | $719,900 | $85,000 | $634,900 |
Property History
| Date | Event | Price | List to Sale | Price per Sq Ft | Prior Sale |
|---|---|---|---|---|---|
| 11/20/2025 11/20/25 | For Sale | $1,199,999 | +4.3% | $394 / Sq Ft | |
| 02/15/2023 02/15/23 | Sold | -- | -- | -- | View Prior Sale |
| 01/31/2023 01/31/23 | Pending | -- | -- | -- | |
| 11/10/2022 11/10/22 | For Sale | $1,150,000 | -- | $387 / Sq Ft |
Purchase History
| Date | Type | Sale Price | Title Company |
|---|---|---|---|
| Deed | -- | First American Title Insurance | |
| Warranty Deed | -- | None Available | |
| Warranty Deed | -- | None Available | |
| Vendors Lien | -- | Exchange Title Llc | |
| Interfamily Deed Transfer | -- | None Available | |
| Warranty Deed | -- | Hexter Fair Title Company |
Mortgage History
| Date | Status | Loan Amount | Loan Type |
|---|---|---|---|
| Open | $790,000 | New Conventional | |
| Previous Owner | $414,800 | New Conventional |
Source: North Texas Real Estate Information Systems (NTREIS)
MLS Number: 21079374
APN: 41282043
- 1577 Main St
- 215 Park Ridge Blvd
- 231 Park Ridge Blvd
- 1532 Main St
- 350 Central Ave Unit 202
- 350 Central Ave Unit 503
- 350 Central Ave Unit 201
- 350 Central Ave Unit 307
- 350 Central Ave Unit 310
- 450 Briarwood Dr
- 550 Briarwood Dr
- 1304 Kings Brook Ct
- 625 Cherry Ln
- 627 Cherry Ln
- 1032 Rosavine Dr
- 1028 Rosavine Dr
- 1017 Rosavine Dr
- 1004 Rosavine Dr
- 1020 Rosavine Dr
- 1012 Rosavine Dr
- 1530 Meeting St Unit 1407
- 1530 Meeting St Unit 1304
- 1530 Meeting St Unit 1203
- 1530 Meeting St Unit 1405
- 1530 Meeting St Unit 1103
- 1530 Meeting St Unit 1308
- 350 Central Ave Unit 307
- 205 Westwood Dr
- 550 Briarwood Dr
- 1001 Winding Lake Blvd
- 303 Chestnut Cove Cir
- 1433 Montgomery Ln
- 2157 S Winding Creek Dr
- 601 N Park Blvd
- 902 Mission Dr
- 2120 Steeplewood Dr
- 914 Dove Creek Trail
- 655 N Park Blvd
- 920 Rhone Ln
- 1908 Rose Ct
