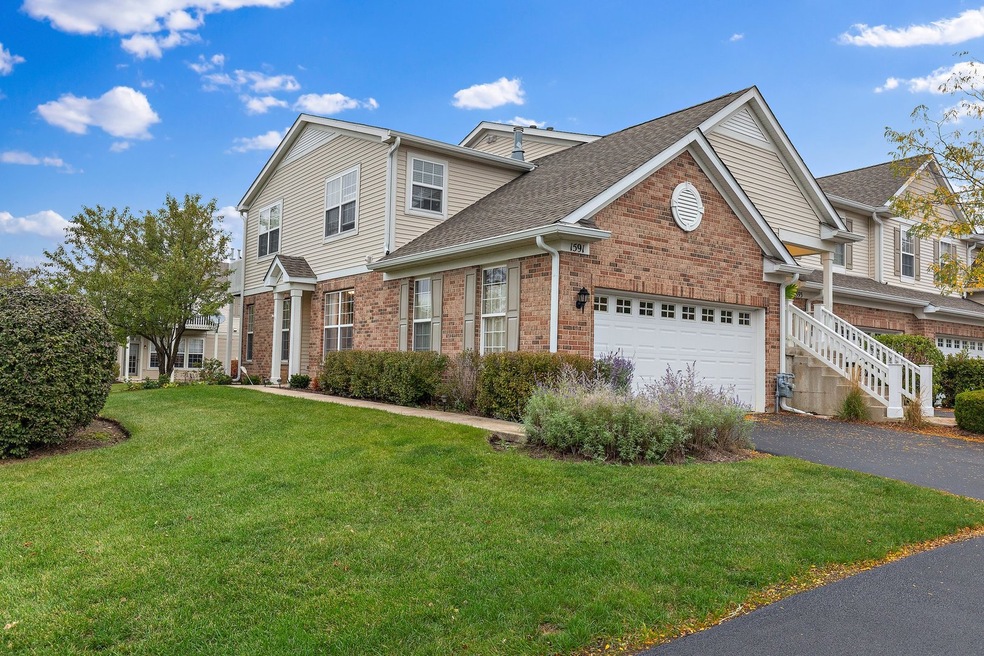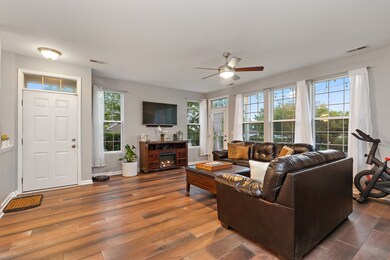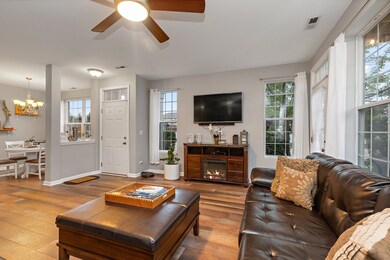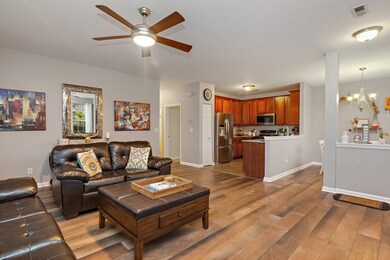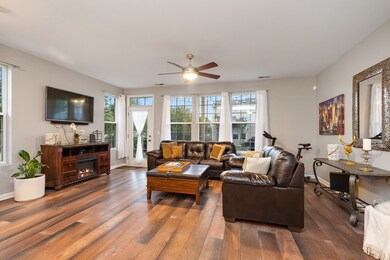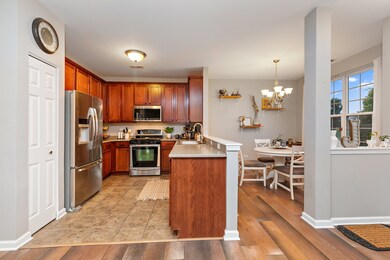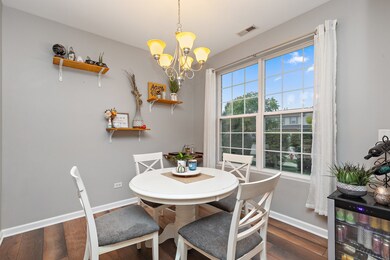
1591 Millbrook Dr Unit 1591 Algonquin, IL 60102
Far West Algonquin NeighborhoodEstimated Value: $272,047 - $290,000
Highlights
- Formal Dining Room
- Attached Garage
- High-Rise Condominium
- Lincoln Prairie Elementary School Rated A-
- Resident Manager or Management On Site
About This Home
As of November 2021Amazing 1st floor ranch unit in extraordinary condition in sought after Canterbury Place in Algonquin! You won't find many that are this nice, so come quickly! First, start with the PRIVATE entrance for your guests! Walk in to be greeted by NEW engineered hardwood floors and NEW carpet throughout! A fresh coat of paint throughout makes this home TRULY move-in ready! The first thing you'll see when you walk in is the spacious Living Room, perfect for reading and relaxing or entertaining you friends and family! And speaking of entertaining, the Living Room is WIDE OPEN to the Kitchen...that open layout that everyone is looking for! The Kitchen features lovely 42" cafe stained maple cabinets, Corian counters and stainless steel appliances! In addition, you'll have sturdy ceramic tile floors and a pantry...so you'll never have to worry about storage! The Dining Room is next to the kitchen and will be great for hosting dinner parties or card nights! This home includes 2 spacious bedrooms and 2 full baths! The Master is big enough for a king sized bed and dressers with a HUGE walk-in closet! And the spa-like Master Bath will be the perfect respite after a long day's work! There's a second full bath across from the second bedroom as well! The Laundry Room could double as a mud room and is the entrance to the oversized 2 car ATTACHED garage! **OUTSIDE** But, let's top all this off with an patio space outside the Living Room! This space extends your entertaining space to the outdoors and extends the kitchen to outdoors for grilling! This neighborhood features walking trails and playgrounds for fun for all ages! All this is completed with lovely curb appeal! COME QUICKLY!
Property Details
Home Type
- Condominium
Est. Annual Taxes
- $5,351
Year Built
- 2006
HOA Fees
- $136 per month
Parking
- Attached Garage
- Garage Transmitter
- Garage Door Opener
- Driveway
- Parking Included in Price
Interior Spaces
- 1,324 Sq Ft Home
- Formal Dining Room
Bedrooms and Bathrooms
- Dual Sinks
- Separate Shower
Listing and Financial Details
- Homeowner Tax Exemptions
Community Details
Overview
- 4 Units
- Office Association, Phone Number (847) 517-2733
- High-Rise Condominium
- Property managed by Prestige Management
Pet Policy
- Pets Allowed
- Pets up to 50 lbs
Security
- Resident Manager or Management On Site
Ownership History
Purchase Details
Purchase Details
Home Financials for this Owner
Home Financials are based on the most recent Mortgage that was taken out on this home.Purchase Details
Home Financials for this Owner
Home Financials are based on the most recent Mortgage that was taken out on this home.Purchase Details
Home Financials for this Owner
Home Financials are based on the most recent Mortgage that was taken out on this home.Purchase Details
Home Financials for this Owner
Home Financials are based on the most recent Mortgage that was taken out on this home.Similar Homes in the area
Home Values in the Area
Average Home Value in this Area
Purchase History
| Date | Buyer | Sale Price | Title Company |
|---|---|---|---|
| Koth Joseph | -- | -- | |
| Koth Joseph | $227,500 | None Available | |
| Jenkins Kyle J | $163,500 | Heritage Title Co | |
| Hams Alexander | $120,000 | Heritage Title Company | |
| Genot Rohnald J | $212,500 | Chicago Title Insurance Co |
Mortgage History
| Date | Status | Borrower | Loan Amount |
|---|---|---|---|
| Previous Owner | Koth Joseph | $177,600 | |
| Previous Owner | Jenkins Kyle J | $125,275 | |
| Previous Owner | Jenkins Kyle J | $130,800 | |
| Previous Owner | Hams Alexander | $116,958 | |
| Previous Owner | Genot Rohnald J | $31,838 | |
| Previous Owner | Genot Rohnald J | $169,804 |
Property History
| Date | Event | Price | Change | Sq Ft Price |
|---|---|---|---|---|
| 11/19/2021 11/19/21 | Sold | $227,500 | -3.2% | $172 / Sq Ft |
| 10/09/2021 10/09/21 | Pending | -- | -- | -- |
| 10/07/2021 10/07/21 | For Sale | $235,000 | -- | $177 / Sq Ft |
Tax History Compared to Growth
Tax History
| Year | Tax Paid | Tax Assessment Tax Assessment Total Assessment is a certain percentage of the fair market value that is determined by local assessors to be the total taxable value of land and additions on the property. | Land | Improvement |
|---|---|---|---|---|
| 2023 | $5,351 | $65,745 | $7,532 | $58,213 |
| 2022 | $5,235 | $62,640 | $7,532 | $55,108 |
| 2021 | $4,583 | $59,145 | $7,112 | $52,033 |
| 2020 | $4,489 | $57,815 | $6,952 | $50,863 |
| 2019 | $4,340 | $54,885 | $6,600 | $48,285 |
| 2018 | $3,906 | $48,367 | $6,469 | $41,898 |
| 2017 | $3,731 | $45,245 | $6,051 | $39,194 |
| 2016 | $3,817 | $43,808 | $5,859 | $37,949 |
| 2015 | -- | $38,891 | $5,490 | $33,401 |
| 2014 | -- | $37,817 | $5,338 | $32,479 |
| 2013 | -- | $38,974 | $5,501 | $33,473 |
Agents Affiliated with this Home
-
Amy Foote

Seller's Agent in 2021
Amy Foote
Compass
(847) 602-9979
3 in this area
403 Total Sales
-
Michael Kennedy
M
Buyer's Agent in 2021
Michael Kennedy
Fox Hollow Properties
(630) 235-1869
1 in this area
51 Total Sales
Map
Source: Midwest Real Estate Data (MRED)
MLS Number: 11236949
APN: 03-06-202-031
- 2620 Christie Dr Unit 1
- 10 Millbrook Ct Unit 244
- 2662 Loren Ct Unit 343
- 0 Boyer Rd Unit MRD11328255
- 1021 Eineke Blvd
- 1011 Eineke Blvd
- 1001 Eineke Blvd
- 1425 Millbrook Dr
- 985 Eineke Blvd
- 981 Eineke Blvd
- 971 Eineke Blvd
- 2910 Harnish Dr
- 1401 Millbrook Dr
- 921 Eineke Blvd
- 000 County Line Rd
- 2040 Peach Tree Ln Unit 4176
- 1900 Waverly Ln
- 1981 White Oak Dr
- 2601 Harnish Dr
- 2730 Harnish Dr
- 1591 Millbrook Dr Unit 1
- 1595 Millbrook Dr Unit 3
- 1591 Millbrook Dr Unit 1591
- 1593 Millbrook Dr Unit 2
- 1597 Millbrook Dr Unit 4
- 1585 Millbrook Dr Unit 142
- 1583 Millbrook Dr Unit 3
- 1605 Millbrook Dr Unit 2
- 1587 Millbrook Dr Unit 1
- 1587 Millbrook Dr Unit 1587
- 1581 Millbrook Dr Unit 4
- 1603 Millbrook Dr Unit 1203
- 1607 Millbrook Dr Unit 1
- 1607 Millbrook Dr Unit 1607
- 1601 Millbrook Dr Unit 4
- 1570 Millbrook Dr Unit 3
- 1571 Millbrook Dr Unit 151
- 1573 Millbrook Dr Unit 2
- 1575 Millbrook Dr Unit 3
- 1577 Millbrook Dr Unit 4
