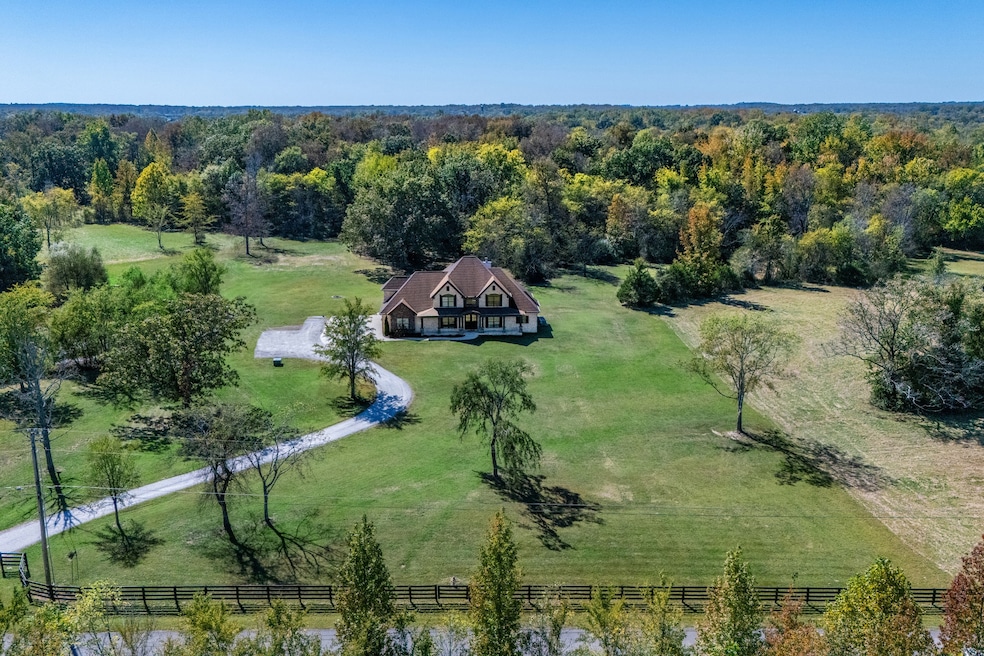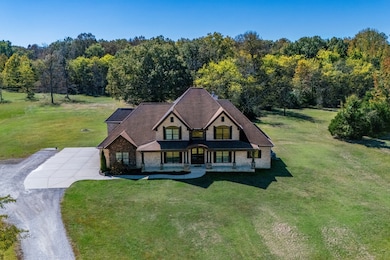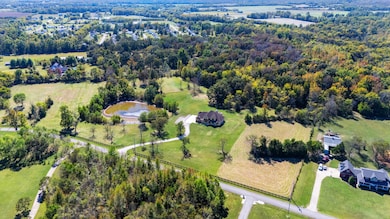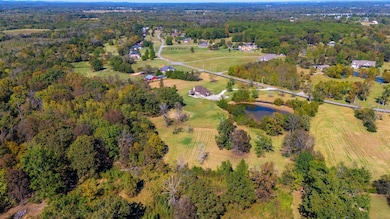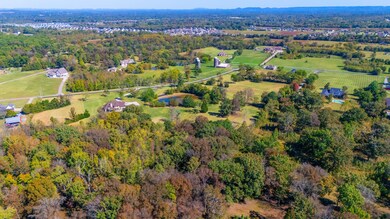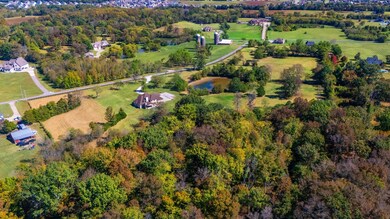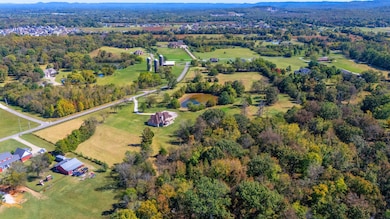1591 N Lovvorn Rd Christiana, TN 37037
Estimated payment $7,704/month
Highlights
- Popular Property
- 10 Acre Lot
- Living Room with Fireplace
- Christiana Elementary School Rated A-
- Open Floorplan
- Wood Flooring
About This Home
Custom built all brick 4 bedroom, 3.5 bath home, 3 car garage, on 10 acres (To be surveyed off. Flags are in place to give a rough idea of the boundary line.) of beautiful countryside with wooded areas for a true country feel and convenient location. Meticulously designed with quality finishes and smart-home automation, whole house speakers, home theatre, lighting, security, thermostats and commercial grade wireless home network. Smart oven in kitchen can be controlled by an app. Home theatre and audio system are negotiable and MUST be written in the contract, in order, to remain. Home is pre-wired for exterior security cameras. Inviting front porch with arched double doors opens to a 2-story foyer and living room with stacked-stone fireplace piped for gas starter, woodburning or vented gas logs. Main-level primary suite offers a spa-like bath with dual vanities and tile shower. The kitchen features granite counters, rich cabinetry, a large island with seating, beverage station, and stainless appliances. Additional highlights include a private office, spacious utility room with sink and built-ins, and an upstairs media room. Enjoy outdoor living on the covered porch with tongue-and-groove ceiling, with staked-stone fireplace with gas line, and gas line on patio for gas grill connection. Utility sink in garage and plumbing connection for future toilet. Gravel pad ready for future barn or workshop to be built. 10 minutes to South Murfreesboro for all the amenities. Less than 15 minutes to I-24.
Home Details
Home Type
- Single Family
Est. Annual Taxes
- $3,610
Year Built
- Built in 2019
HOA Fees
- $25 Monthly HOA Fees
Parking
- 3 Car Garage
- Side Facing Garage
- Driveway
Home Design
- Brick Exterior Construction
- Stone Siding
Interior Spaces
- 3,974 Sq Ft Home
- Property has 2 Levels
- Open Floorplan
- High Ceiling
- Ceiling Fan
- Entrance Foyer
- Living Room with Fireplace
- 2 Fireplaces
- Home Office
- Utility Room
- Washer and Electric Dryer Hookup
- Interior Storage Closet
Kitchen
- Eat-In Kitchen
- Built-In Electric Oven
- Microwave
- Dishwasher
- Stainless Steel Appliances
Flooring
- Wood
- Carpet
- Tile
Bedrooms and Bathrooms
- 4 Bedrooms | 1 Main Level Bedroom
- Walk-In Closet
Schools
- Christiana Elementary School
- Christiana Middle School
- Riverdale High School
Utilities
- Central Heating and Cooling System
- Septic Tank
Additional Features
- Covered Patio or Porch
- 10 Acre Lot
Community Details
- Lovvorn Est Sec 2 Subdivision
Listing and Financial Details
- Assessor Parcel Number 170 00411 R0084772
Map
Home Values in the Area
Average Home Value in this Area
Tax History
| Year | Tax Paid | Tax Assessment Tax Assessment Total Assessment is a certain percentage of the fair market value that is determined by local assessors to be the total taxable value of land and additions on the property. | Land | Improvement |
|---|---|---|---|---|
| 2025 | $3,610 | $192,425 | $16,525 | $175,900 |
| 2024 | $3,610 | $192,425 | $16,525 | $175,900 |
| 2023 | $3,610 | $192,425 | $16,525 | $175,900 |
| 2022 | $3,110 | $192,425 | $16,525 | $175,900 |
| 2021 | $2,676 | $120,575 | $5,375 | $115,200 |
| 2020 | $2,676 | $120,575 | $5,375 | $115,200 |
| 2019 | $1,116 | $5,375 | $5,375 | $0 |
Property History
| Date | Event | Price | List to Sale | Price per Sq Ft |
|---|---|---|---|---|
| 11/09/2025 11/09/25 | For Sale | $1,399,900 | -- | $352 / Sq Ft |
Purchase History
| Date | Type | Sale Price | Title Company |
|---|---|---|---|
| Warranty Deed | $175,000 | Premier Land Tilte & Escrow | |
| Warranty Deed | $155,000 | -- |
Mortgage History
| Date | Status | Loan Amount | Loan Type |
|---|---|---|---|
| Open | $140,000 | Adjustable Rate Mortgage/ARM |
Source: Realtracs
MLS Number: 3042407
APN: 170-004.11-000
- 1825 N Lovvorn Rd
- 1506 Ansley Kay Dr
- 109 Marston Way
- 1017 Crowell Dr
- 1912 Rock Springs Midland Rd
- 1236 Alex Walker Dr
- 1807 Rhonda Dr
- 1507 Kenzie Grace Ct
- 1901 Rhonda Dr
- 1925 Rhonda Dr
- 5226 Clarity Way
- Sequoia Plan at Clearview
- Aspen Plan at Clearview
- Birch Plan at Clearview
- Cedar Plan at Clearview
- 0 Karo Rd
- 5741 Stardive Way
- 104 Mallow Dr
- 5531 Compass Way
- 5323 Clarity Way
- 1600 Rock Springs Midland Rd
- 5337 Compass Way
- 5447 Elkanah Ct
- 664 Crescent Rd
- 123 Farmbrook Ct
- 658 Fleming Farms Dr
- 1206 Aretha Dr
- 1129 Matheus Dr
- 1013 Matheus Dr
- 901 Laramie Ct
- 600 Drema Ct
- 702 Laurel Ln
- 340 Dearborn Sta Dr
- 4515 Hoboken Way
- 4548 Hoboken Way
- 535 Drema Ct
- 4313 Hoboken Way
- 307 Applewood Ln
- 4317 Fieldcrest Dr
- 621 Samuel
