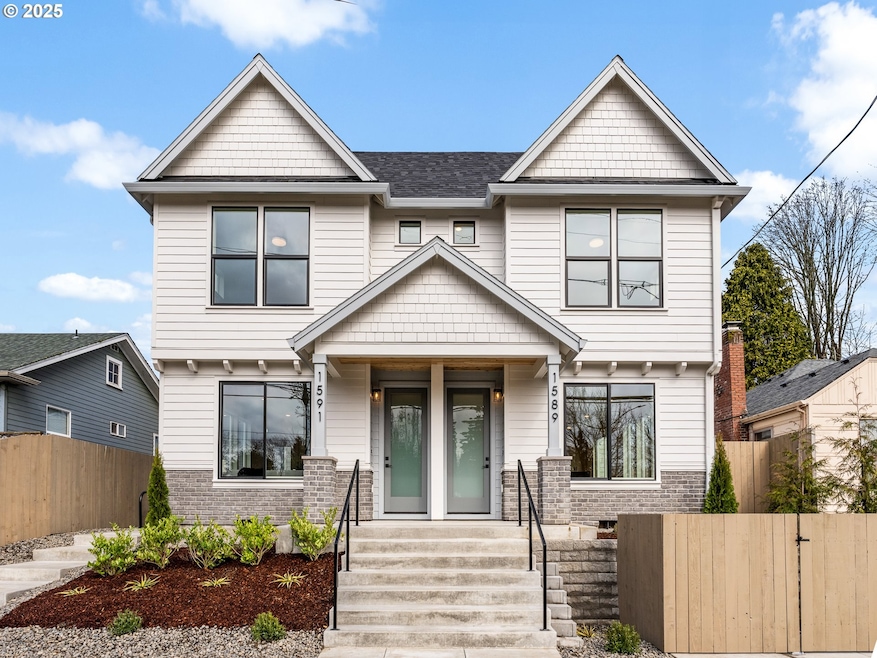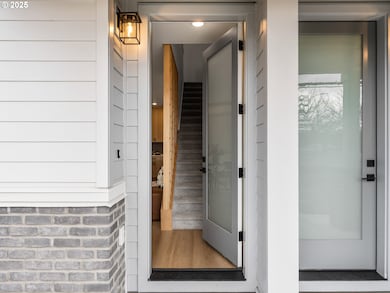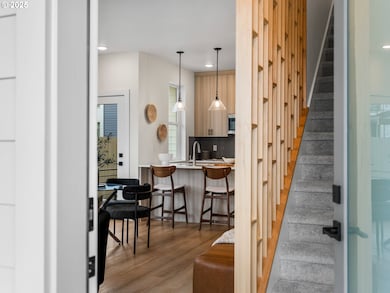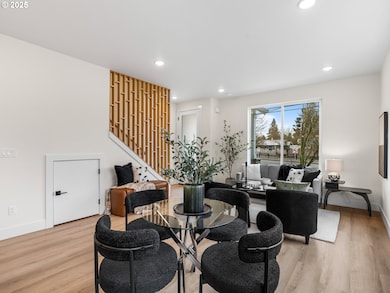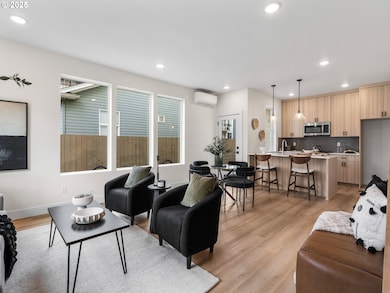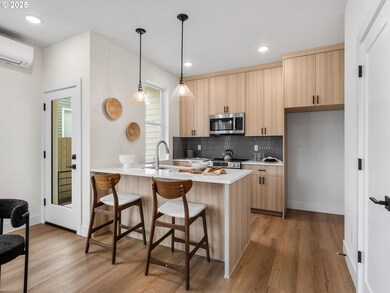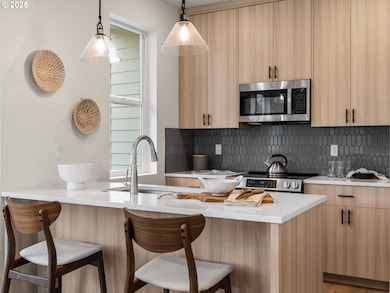I am a statement of modern design and prime location in North Portland. Want to be roomies? Nestled in the heart of popular Kenton, I stand proudly with a 99 BikeScore, just steps from the lively energy of Denver Ave and North Portland’s best local spots. My neighborhood is a vibrant tapestry of shops, restaurants, and parks, making every day an opportunity to explore.Step inside, and you’ll feel the warmth of my impeccably designed spaces. My open-concept floor plan invites in natural light, highlighting the sleek, high-end finishes that grace every corner. From my custom kitchen—with modern cabinetry, slab countertops, and an extensive tile backsplash—to my upgraded stainless steel appliances, I am built for those who appreciate style and function. My tall ceilings and expansive windows create a sense of airiness, while my sleek fixtures and designer lighting set the perfect ambiance. And when the Portland summers heat up, my coveted air conditioning ensures comfort year-round.Outside, my private covered patio offers a peaceful retreat, blending urban convenience with personal sanctuary. I am not just a home; I am a gateway to one of North Portland’s hottest neighborhoods. To top it all off, I come with a 1-year builder warranty, crafted with care by a local boutique builder. My list price is subject to my Buyer qualifying for the Portland Housing Bureau - System Development Charge exemption program to promote affordable housing in Portland. Call my people for more info!

