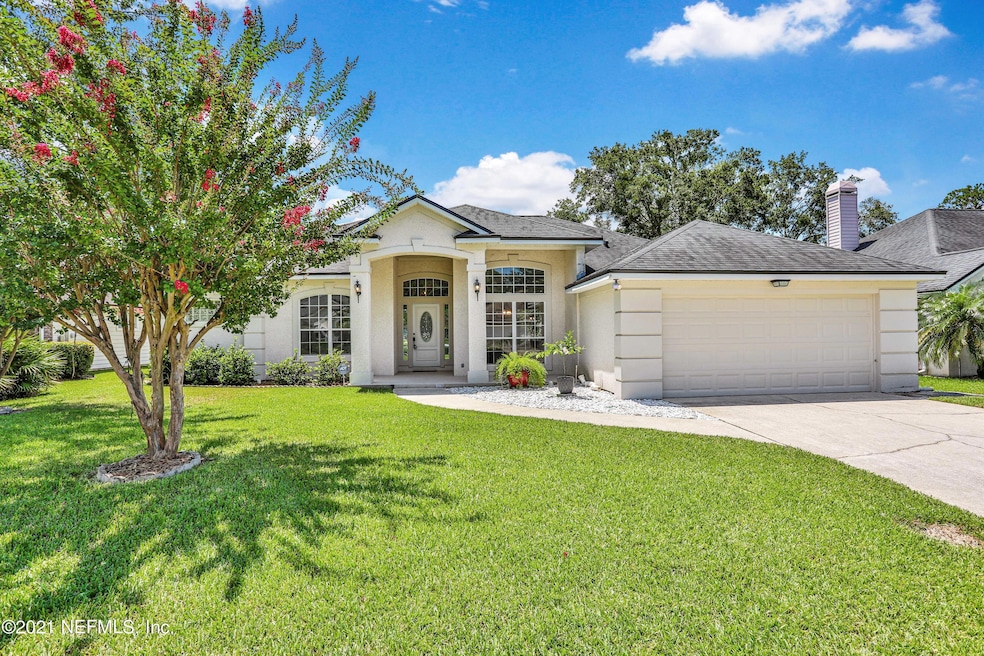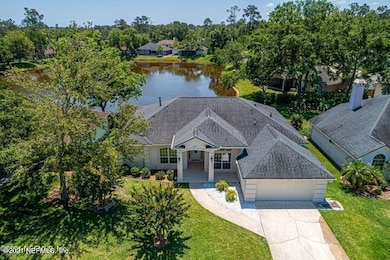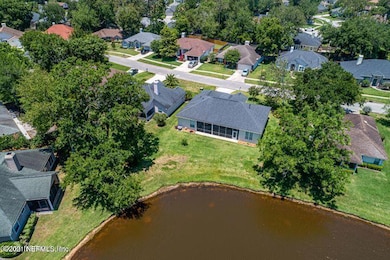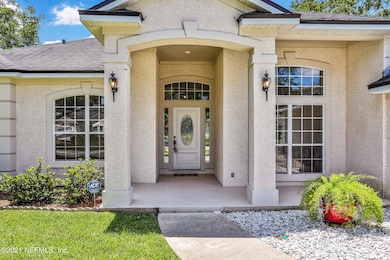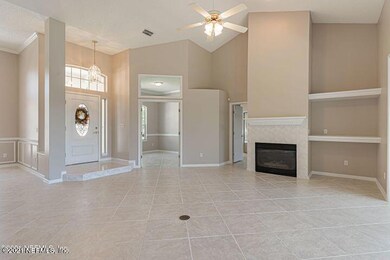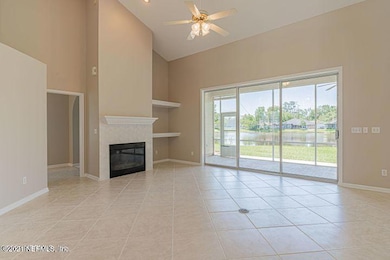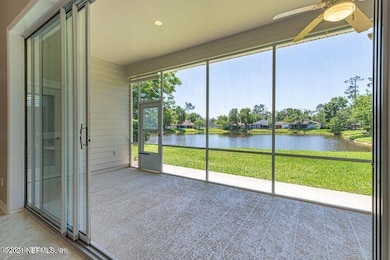1591 Shelter Cove Dr Fleming Island, FL 32003
3
Beds
2
Baths
1,881
Sq Ft
8,712
Sq Ft Lot
Highlights
- Lake Front
- Boat Dock
- Home fronts a pond
- Fleming Island Elementary School Rated A
- Golf Course Community
- Pond View
About This Home
Wonderfully renovated open ranch plan with four bedrooms, two baths, very large bedrooms (suitable for queen or king bedroom sets), bountiful natural light & lovely pond view. The broad pocket sliders provide for access to the covered & screened lanai. The vaulted ceiling soars to at least 16ft in height. Both bathrooms to be fully renovated as well. Top rated Fleming Island Elem is a 10min walk as are the Eagle Harbor Golf Club, Talon's and community amenities center.
Home Details
Home Type
- Single Family
Est. Annual Taxes
- $5,003
Year Built
- Built in 1994
Lot Details
- 8,712 Sq Ft Lot
- Home fronts a pond
- Lake Front
Parking
- 2 Car Attached Garage
- Garage Door Opener
Home Design
- Traditional Architecture
Interior Spaces
- 1,881 Sq Ft Home
- 1-Story Property
- Vaulted Ceiling
- Gas Fireplace
- Entrance Foyer
- Family Room
- Home Office
- Screened Porch
- Pond Views
- Fire and Smoke Detector
- Washer and Electric Dryer Hookup
Kitchen
- Eat-In Kitchen
- Breakfast Bar
- Electric Oven
- Microwave
- Ice Maker
- Dishwasher
- Disposal
Bedrooms and Bathrooms
- 3 Bedrooms
- Walk-In Closet
- 2 Full Bathrooms
Outdoor Features
- Screened Patio
Schools
- Fleming Island Elementary School
- Lakeside Middle School
- Fleming Island High School
Utilities
- Central Heating and Cooling System
- Heat Pump System
- Electric Water Heater
Listing and Financial Details
- Residential Lease
- Tenant pays for all utilities, cable TV, electricity, hot water
- 12 Months Lease Term
- Assessor Parcel Number 32042602126200413
Community Details
Overview
- Property has a Home Owners Association
- Eagle Harbor Subdivision
Amenities
- Clubhouse
Recreation
- Boat Dock
- Golf Course Community
- Tennis Courts
- Community Playground
- Community Pool
- Jogging Path
Map
Source: realMLS (Northeast Florida Multiple Listing Service)
MLS Number: 2116928
APN: 32-04-26-021262-004-13
Nearby Homes
- 1571 Shelter Cove Dr
- 1420 Green Turtle Ct
- 1704 Hunters Ridge Rd
- 1940 Bluebonnet Way
- 1815 Royal Fern Ln
- 1486 Walnut Creek Dr
- 1912 Bluebonnet Way
- 1860 Royal Fern Ln Unit 9
- 1576 Sandy Springs Dr
- 1853 Inlet Cove Ct
- 1766 Buttonbush Way
- 1868 Commodore Point Dr
- 1845 Bluebonnet Way
- 1333 S Shore Dr
- 1628 Misty Lake Dr
- 1432 Course View Dr
- 1655 Highland View Ct
- 636 Los Palmas Dr
- 409 Oldfield Dr
- 1452 Water Pipit Ln
- 1566 Walnut Creek Dr
- 1508 Quail Wood Ct
- 1745 Pickwick Place
- 1488 Marsh Rabbit Way
- 1676 Trafalgar Ct
- 1588 Winston Ln
- 1664 Tall Timber Dr
- 1717 County Road 220
- 1700 Country Walk Dr
- 1717 County Road 220 Unit 2102
- 1816 Cross Pines Dr
- 1656 Fairway Ridge Dr
- 1723 Rustling Dr
- 536 Cozybrook Ln
- 1563 Bay Harbor Dr
- 1757 Theodora Ln
- 1203 Stern Way
- 234 Eventide Dr
- 1845 Weston Cir
- 1264 Pirates Cove Ln
