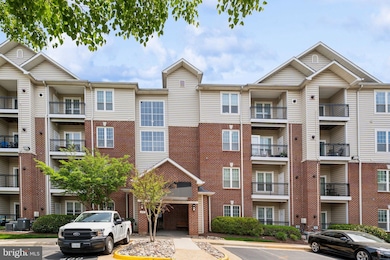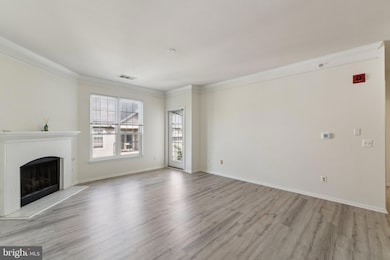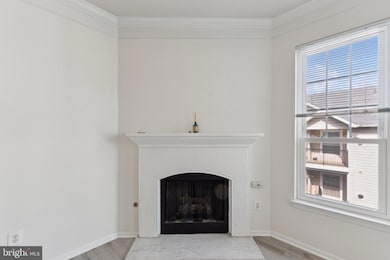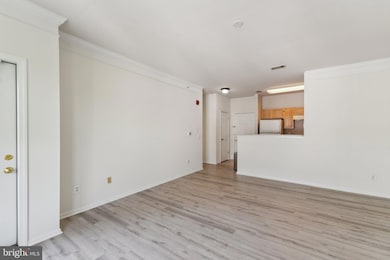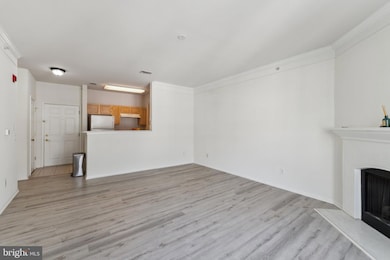1591 Spring Gate Dr Unit 3415 McLean, VA 22102
Tysons Corner NeighborhoodHighlights
- Fitness Center
- Open Floorplan
- Clubhouse
- Kilmer Middle School Rated A
- Colonial Architecture
- Garden View
About This Home
Bright & Beautiful Top-Floor Corner Unit in Prime Tysons Location. Experience elevated living in this sunlit 1BR/1BA corner unit, ideally located just minutes from the Silver Line Metro and the vibrant heart of Tysons Corner. Set in a secure building with elevator access, this top-floor home offers an airy layout with a cozy fireplace and access to a private balcony with serene views. The charming country-style kitchen opens to a spacious living and dining area, bathed in natural light. The bedroom offers generous space and a large closet. Enjoy the convenience of in-unit laundry, garage parking, and an additional reserved space. Stylish comfort in an unbeatable location! Assigned parking spot #122 in garage
Condo Details
Home Type
- Condominium
Est. Annual Taxes
- $3,666
Year Built
- Built in 1997
Parking
- 1 Subterranean Space
- Assigned parking located at #122
Home Design
- Colonial Architecture
- Brick Exterior Construction
Interior Spaces
- 690 Sq Ft Home
- Property has 1 Level
- Open Floorplan
- Crown Molding
- Fireplace Mantel
- Gas Fireplace
- Double Pane Windows
- Window Treatments
- Combination Dining and Living Room
- Luxury Vinyl Plank Tile Flooring
- Garden Views
- Security Gate
Kitchen
- Breakfast Area or Nook
- Electric Oven or Range
- Microwave
- Dishwasher
- Disposal
Bedrooms and Bathrooms
- 1 Main Level Bedroom
- En-Suite Primary Bedroom
- 1 Full Bathroom
Laundry
- Laundry in unit
- Dryer
- Washer
Schools
- Westgate Elementary School
- Kilmer Middle School
- Marshall High School
Utilities
- Forced Air Heating and Cooling System
- Vented Exhaust Fan
- Natural Gas Water Heater
Additional Features
- Accessible Elevator Installed
- Balcony
Listing and Financial Details
- Residential Lease
- Security Deposit $1,900
- $150 Move-In Fee
- No Smoking Allowed
- 12-Month Lease Term
- Available 5/1/25
- Assessor Parcel Number 0294 12030415
Community Details
Overview
- No Home Owners Association
- Association fees include custodial services maintenance, lawn maintenance, insurance, reserve funds, pool(s), sewer, snow removal, trash, water, sauna
- Low-Rise Condominium
- Gates Of Mclean Subdivision, Charming & Beautiful Unit Floorplan
- Gates Of Mclean Condo Community
- Property Manager
Amenities
- Common Area
- Sauna
- Clubhouse
- Community Center
- Party Room
- Elevator
Recreation
- Community Basketball Court
- Community Playground
- Fitness Center
- Community Indoor Pool
- Community Spa
- Jogging Path
Pet Policy
- No Pets Allowed
Security
- Security Service
- Front Desk in Lobby
- Resident Manager or Management On Site
Map
Source: Bright MLS
MLS Number: VAFX2234306
APN: 0294-12030415
- 1581 Spring Gate Dr Unit 5403
- 1600 Spring Gate Dr Unit 2112
- 1580 Spring Gate Dr Unit 4303
- 1601 Spring Gate Dr Unit 1110
- 1601 Spring Gate Dr Unit 1305
- 1530 Spring Gate Dr Unit 9310
- 1530 Spring Gate Dr Unit 9213
- 1530 Spring Gate Dr Unit 9219
- 1521 Spring Gate Dr Unit 10206
- 1521 Spring Gate Dr Unit 10102
- 1781 Chain Bridge Rd Unit 307
- 7349 Eldorado Ct
- 7388 Hallcrest Dr
- 1625 Seneca Ave
- 1646 Colonial Hills Dr
- 1650 Colonial Hills Dr
- 7360 Montcalm Dr
- 7887 Jones Branch Dr Unit 703
- 7887 Jones Branch Dr Unit 405
- 7887 Jones Branch Dr Unit 1006

