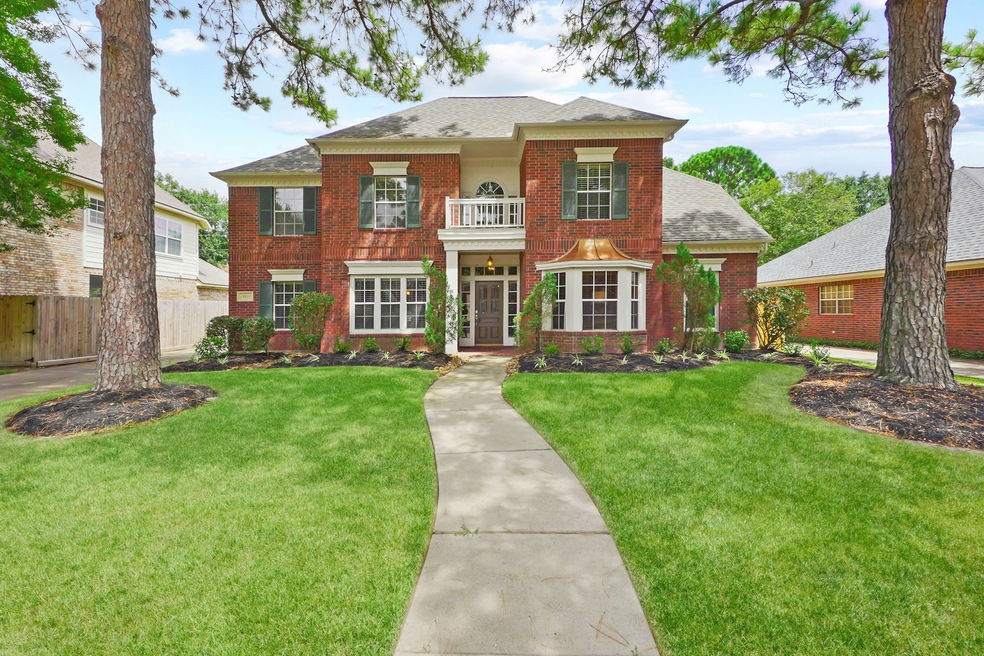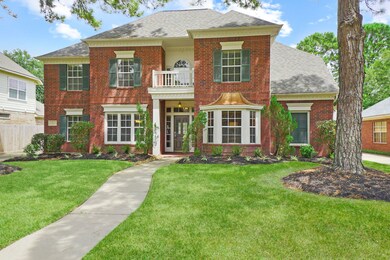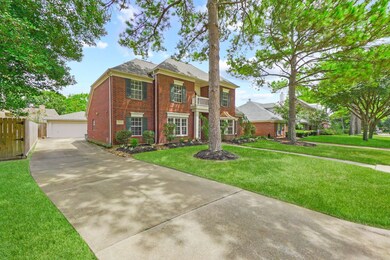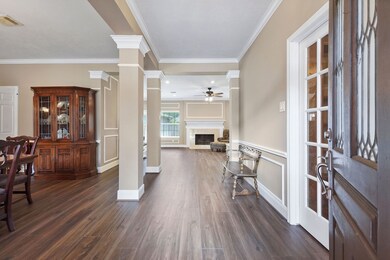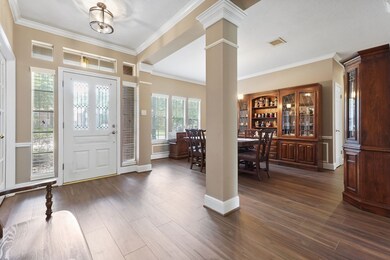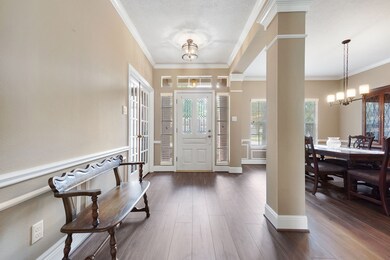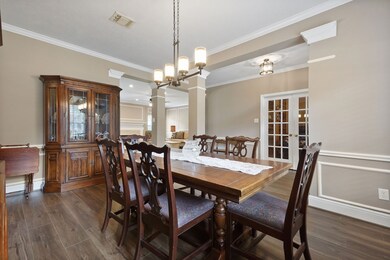
15910 Echo Lodge Dr Houston, TX 77095
Copperfield NeighborhoodHighlights
- Traditional Architecture
- Hydromassage or Jetted Bathtub
- Game Room
- Lowery Elementary School Rated A-
- Granite Countertops
- 3-minute walk to Copperfield SouthCreek Village Park
About This Home
As of July 2023Beautifully updated 2 story home situated on a cul-de-sac lot in the highly desired master planned community of Copperfield. Fantastic Village Builders floorplan with a long list of recent updates and a beautiful lot! Granite countertops, updated flooring, stunning crown molding and carpentry throughout are a few of the interior features that make this home move-in-ready! The foyer is welcoming and open to the formal dining and leads you into the spacious family room with gas log fireplace. Entertain with family and friends around the kitchen island! The study is complete with French doors, built-in shelving and gorgeous wood paneling. Powder bath and utility room are both located on the first floor along with the primary suite. Upstairs boasts a large game room, 3 secondary bedrooms with large walk-in closet space, and a full bath complete with double sinks! Recent roof replacement in 2017, along with 2 new AC units in 2017 and hot water heater replacement in 2021.
Last Agent to Sell the Property
Better Homes and Gardens Real Estate Gary Greene - The Woodlands License #0668815 Listed on: 09/13/2021

Home Details
Home Type
- Single Family
Est. Annual Taxes
- $6,007
Year Built
- Built in 1988
Lot Details
- 8,400 Sq Ft Lot
- Cul-De-Sac
- Back Yard Fenced
- Sprinkler System
HOA Fees
- $52 Monthly HOA Fees
Parking
- 2 Car Detached Garage
Home Design
- Traditional Architecture
- Brick Exterior Construction
- Slab Foundation
- Composition Roof
- Cement Siding
Interior Spaces
- 2,827 Sq Ft Home
- 2-Story Property
- Crown Molding
- Gas Log Fireplace
- Window Treatments
- Formal Entry
- Family Room
- Living Room
- Breakfast Room
- Dining Room
- Home Office
- Game Room
- Utility Room
- Fire and Smoke Detector
Kitchen
- Walk-In Pantry
- Electric Oven
- Gas Cooktop
- Microwave
- Dishwasher
- Kitchen Island
- Granite Countertops
- Pots and Pans Drawers
- Disposal
Flooring
- Carpet
- Laminate
- Tile
Bedrooms and Bathrooms
- 4 Bedrooms
- En-Suite Primary Bedroom
- Double Vanity
- Hydromassage or Jetted Bathtub
- Bathtub with Shower
- Separate Shower
Laundry
- Dryer
- Washer
Schools
- Lowery Elementary School
- Aragon Middle School
- Langham Creek High School
Utilities
- Central Heating and Cooling System
Community Details
Overview
- Southdown Village HOA, Phone Number (713) 334-8000
- Copperfield Southdown Village Subdivision
Recreation
- Community Pool
Ownership History
Purchase Details
Home Financials for this Owner
Home Financials are based on the most recent Mortgage that was taken out on this home.Purchase Details
Home Financials for this Owner
Home Financials are based on the most recent Mortgage that was taken out on this home.Purchase Details
Similar Homes in Houston, TX
Home Values in the Area
Average Home Value in this Area
Purchase History
| Date | Type | Sale Price | Title Company |
|---|---|---|---|
| Deed | -- | Capital Title | |
| Vendors Lien | -- | Providence Title Company | |
| Deed Of Distribution | -- | None Available |
Mortgage History
| Date | Status | Loan Amount | Loan Type |
|---|---|---|---|
| Open | $315,832 | FHA | |
| Previous Owner | $310,650 | New Conventional |
Property History
| Date | Event | Price | Change | Sq Ft Price |
|---|---|---|---|---|
| 07/31/2023 07/31/23 | Sold | -- | -- | -- |
| 04/12/2023 04/12/23 | Pending | -- | -- | -- |
| 04/07/2023 04/07/23 | For Sale | $388,800 | +25.4% | $138 / Sq Ft |
| 10/15/2021 10/15/21 | Sold | -- | -- | -- |
| 09/15/2021 09/15/21 | Pending | -- | -- | -- |
| 09/02/2021 09/02/21 | For Sale | $310,000 | -- | $110 / Sq Ft |
Tax History Compared to Growth
Tax History
| Year | Tax Paid | Tax Assessment Tax Assessment Total Assessment is a certain percentage of the fair market value that is determined by local assessors to be the total taxable value of land and additions on the property. | Land | Improvement |
|---|---|---|---|---|
| 2024 | $5,495 | $390,146 | $73,458 | $316,688 |
| 2023 | $5,495 | $383,101 | $73,458 | $309,643 |
| 2022 | $8,139 | $350,000 | $48,972 | $301,028 |
| 2021 | $6,048 | $256,605 | $48,972 | $207,633 |
| 2020 | $6,078 | $249,892 | $37,842 | $212,050 |
| 2019 | $6,150 | $244,739 | $34,726 | $210,013 |
| 2018 | $1,358 | $232,221 | $34,726 | $197,495 |
| 2017 | $5,861 | $232,221 | $34,726 | $197,495 |
| 2016 | $5,861 | $232,221 | $34,726 | $197,495 |
| 2015 | $2,200 | $225,680 | $34,726 | $190,954 |
| 2014 | $2,200 | $216,660 | $34,726 | $181,934 |
Agents Affiliated with this Home
-
Patricia Fleming
P
Seller's Agent in 2023
Patricia Fleming
Patricia Fleming Realty LLC
(832) 549-5422
41 in this area
138 Total Sales
-
Amy Armstrong

Seller's Agent in 2021
Amy Armstrong
Better Homes and Gardens Real Estate Gary Greene - The Woodlands
(936) 499-1029
1 in this area
87 Total Sales
Map
Source: Houston Association of REALTORS®
MLS Number: 24288439
APN: 1168700030003
- 15903 Ridge Park Dr
- 15838 Mesa Gardens Dr
- 7419 Foxton Place Ct
- 7511 Marble Glen Ln
- 7518 Honey Creek Ln
- 16202 Elm Point Ct
- 7318 Starbridge Dr
- 15735 Mesa Gardens Dr
- 16307 Thistleglen Dr
- 16219 Rainbow Lake Rd
- 16338 Hickory Point Rd
- 16307 Rainbow Lake Rd
- 7219 Palisades Heights Dr
- 7615 Sandygate Ln
- 7318 River Garden Dr
- 16331 Dew Drop Ln
- 7770 Pine Center Dr
- 16315 Summer Dew Ln
- 7746 Springville Dr
- 16223 Summer Dawn Ln
