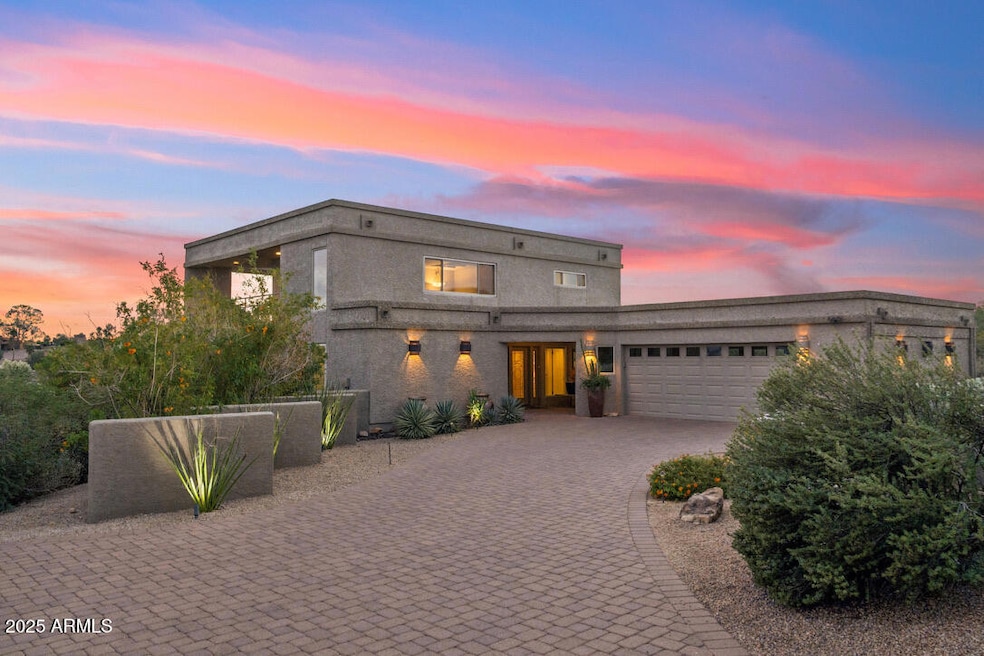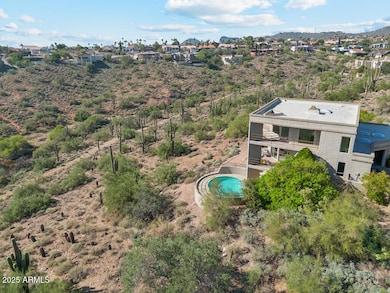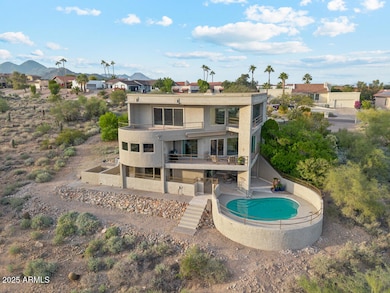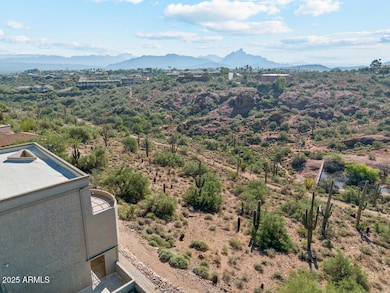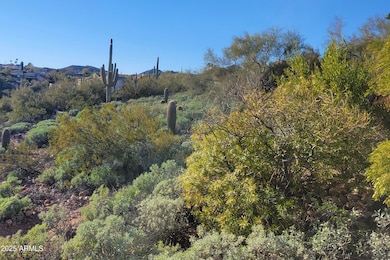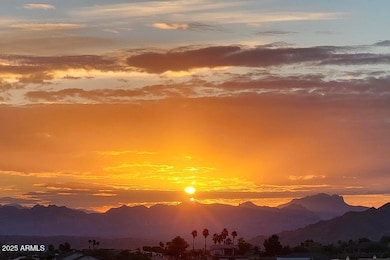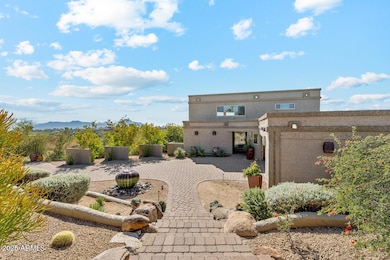15911 E Burro Dr Fountain Hills, AZ 85268
Estimated payment $8,900/month
Highlights
- Views of Red Rock
- Heated Pool
- Contemporary Architecture
- Fountain Hills Middle School Rated A-
- 1.19 Acre Lot
- Hydromassage or Jetted Bathtub
About This Home
Casa de Luz, 'house of light,' poised above the Fountain Hills Botanical Garden on a large, private lot. Built in the later 20th century, this contemporary residence was designed with intention, capturing natural light at every hour while its balconies offer essential shade from the desert's summer sun. For stargazers, the home's orientation paired with Fountain Hills' renowned dark skies offers an exceptional experience. Through time, the owners remained committed stewards of the property and surrounding nature while preserving the architectural integrity and original character of the home. At the same time, they have thoughtfully renewed the home with updated systems, redesigned landscaping, and refined interiors allowing Casa de Luz to evolve gracefully beyond the 21st century.
Open House Schedule
-
Saturday, November 22, 202512:00 to 3:30 pm11/22/2025 12:00:00 PM +00:0011/22/2025 3:30:00 PM +00:00Add to Calendar
-
Sunday, November 23, 202512:00 to 3:30 pm11/23/2025 12:00:00 PM +00:0011/23/2025 3:30:00 PM +00:00Add to Calendar
Home Details
Home Type
- Single Family
Est. Annual Taxes
- $2,440
Year Built
- Built in 1980
Lot Details
- 1.19 Acre Lot
- Desert faces the front and back of the property
- Block Wall Fence
- Front Yard Sprinklers
- Sprinklers on Timer
Parking
- 2 Car Garage
- 6 Open Parking Spaces
- Garage Door Opener
- Circular Driveway
Property Views
- Red Rock
- Panoramic
- City Lights
- Mountain
- Desert
Home Design
- Contemporary Architecture
- Roof Updated in 2024
- Wood Frame Construction
- Built-Up Roof
- Foam Roof
- Stucco
Interior Spaces
- 2,980 Sq Ft Home
- 3-Story Property
- Wet Bar
- Ceiling height of 9 feet or more
- Ceiling Fan
- Skylights
- Double Pane Windows
- Vinyl Clad Windows
- Tinted Windows
- Roller Shields
- Solar Screens
Kitchen
- Eat-In Kitchen
- Breakfast Bar
- Built-In Electric Oven
- Built-In Microwave
- ENERGY STAR Qualified Appliances
- Kitchen Island
- Granite Countertops
Flooring
- Carpet
- Tile
Bedrooms and Bathrooms
- 3 Bedrooms
- Bathroom Updated in 2022
- Primary Bathroom is a Full Bathroom
- 2.5 Bathrooms
- Dual Vanity Sinks in Primary Bathroom
- Hydromassage or Jetted Bathtub
- Bathtub With Separate Shower Stall
Eco-Friendly Details
- ENERGY STAR Qualified Equipment
- North or South Exposure
Pool
- Pool Updated in 2022
- Heated Pool
- Fence Around Pool
- Pool Pump
Outdoor Features
- Balcony
- Covered Patio or Porch
- Outdoor Storage
Schools
- Mcdowell Mountain Elementary School
- Fountain Hills Middle School
- Fountain Hills High School
Utilities
- Cooling System Updated in 2025
- Central Air
- Heating Available
- Propane
- Tankless Water Heater
Community Details
- No Home Owners Association
- Association fees include no fees
- Built by Unkonwn
- Fountain Hills 605 A Lt 24 Bk 1 Lt 14,15 Blk 2 Subdivision
Listing and Financial Details
- Tax Lot 6
- Assessor Parcel Number 176-13-334
Map
Home Values in the Area
Average Home Value in this Area
Tax History
| Year | Tax Paid | Tax Assessment Tax Assessment Total Assessment is a certain percentage of the fair market value that is determined by local assessors to be the total taxable value of land and additions on the property. | Land | Improvement |
|---|---|---|---|---|
| 2025 | $2,410 | $48,762 | -- | -- |
| 2024 | $2,323 | $46,440 | -- | -- |
| 2023 | $2,323 | $62,020 | $12,400 | $49,620 |
| 2022 | $2,264 | $47,680 | $9,530 | $38,150 |
| 2021 | $2,513 | $44,460 | $8,890 | $35,570 |
| 2020 | $2,468 | $42,550 | $8,510 | $34,040 |
| 2019 | $2,529 | $41,400 | $8,280 | $33,120 |
| 2018 | $2,517 | $40,210 | $8,040 | $32,170 |
| 2017 | $2,415 | $39,010 | $7,800 | $31,210 |
| 2016 | $2,364 | $39,080 | $7,810 | $31,270 |
| 2015 | $2,233 | $34,730 | $6,940 | $27,790 |
Property History
| Date | Event | Price | List to Sale | Price per Sq Ft |
|---|---|---|---|---|
| 11/20/2025 11/20/25 | For Sale | $1,650,000 | -- | $554 / Sq Ft |
Purchase History
| Date | Type | Sale Price | Title Company |
|---|---|---|---|
| Interfamily Deed Transfer | -- | None Available | |
| Deed | $325,000 | First American Title |
Mortgage History
| Date | Status | Loan Amount | Loan Type |
|---|---|---|---|
| Previous Owner | $260,000 | New Conventional |
Source: Arizona Regional Multiple Listing Service (ARMLS)
MLS Number: 6949564
APN: 176-13-334
- 16052 E Pincushion Way
- 16067 E Pincushion Way Unit 3
- 16107 E Emerald Dr Unit 206
- 15731 E Palomino Blvd
- 15753 E Mustang Dr
- 15604 E Mustang Dr
- 15545 E Mustang Dr
- 16046 E Cholla Dr
- 16003 E Trevino Dr Unit 16
- 15630 E Tacony Dr Unit 14
- 16140 E Keota Dr
- 10820 N Buffalo Dr Unit 7
- 11050 N Garland Cir
- 16319 E Jacklin Dr
- 15642 E Palatial Dr
- 15731 E Sycamore Dr
- 15941 E Villas Dr Unit 107
- 15740 E Cholla Dr
- 15519 E Tacony Dr
- 15640 Sycamore Dr Unit 4
- 15838 E Burro Dr
- 15912 E Palomino Blvd Unit 1
- 15843 E Palomino Blvd
- 16239 E Keota Dr
- 12633 N Mimosa Dr Unit A
- 12213 N Chama Dr Unit 1
- 12213 N Chama Dr Unit 2
- 16233 E Lombard Place Unit 80
- 16631 E El Lago Blvd Unit 214
- 16453 E Segundo Dr Unit 1
- 16453 E Segundo Dr Unit 2
- 16360 E Ridgeline Dr Unit 61
- 16545 E Gunsight Dr Unit 111
- 16545 E Gunsight Dr Unit 212
- 16545 E Gunsight Dr Unit 112
- 16615 E Gunsight Dr Unit 108
- 12635 N La Montana Dr Unit 17
- 16255 E Rosetta Dr Unit 48
- 15436 E El Lago Blvd
- 16655 E El Lago Blvd Unit 205
