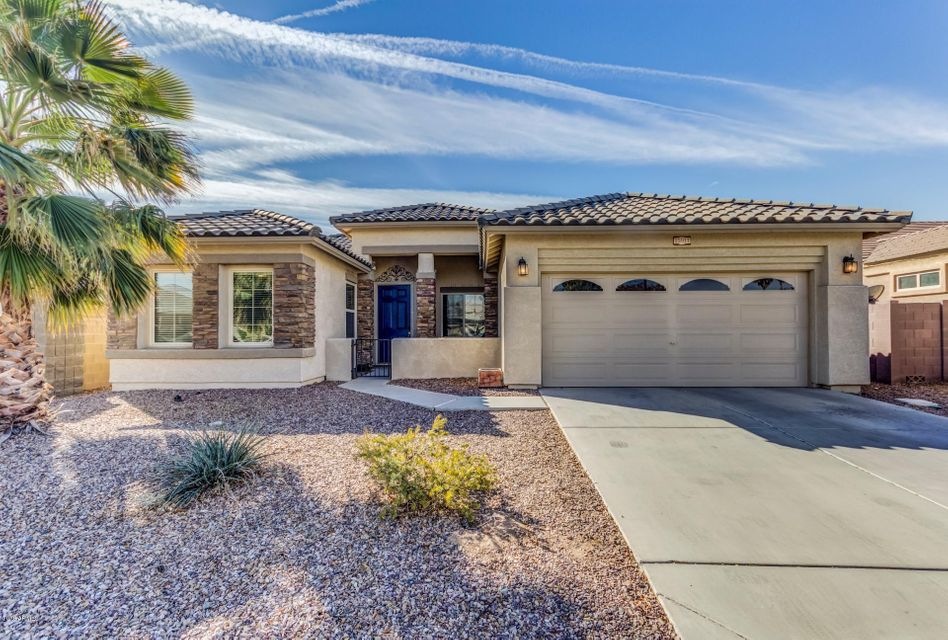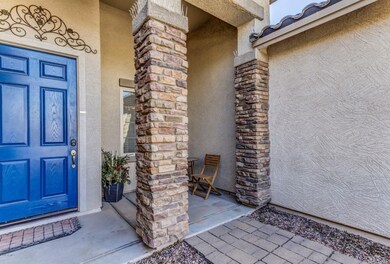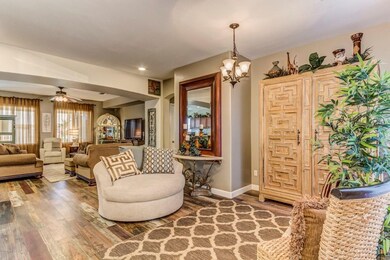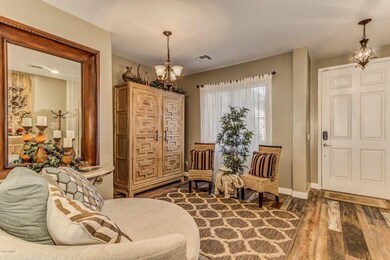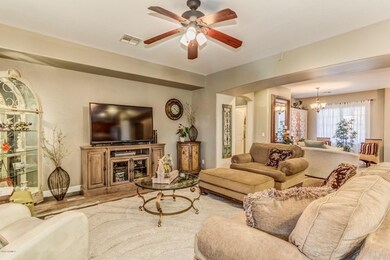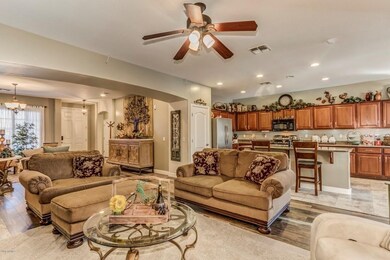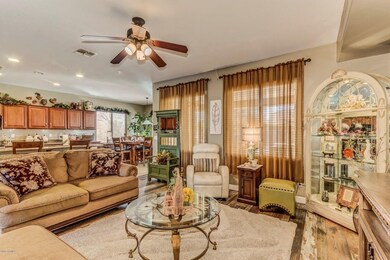
15911 W Fillmore St Goodyear, AZ 85338
Canyon Trails NeighborhoodHighlights
- RV Gated
- Mountain View
- Covered patio or porch
- Solar Power System
- Granite Countertops
- Eat-In Kitchen
About This Home
As of December 2022Welcome home to this gorgeous 4 bedroom 2.5 bathroom home that show pride of ownership. As you enter into the home you will find a large living space. Walk into the gorgeous updated kitchen with a large island for all your entertaining needs. The master bedroom suite features a large en suite featuring double sinks, a private toilet room and a large walk in closet. As you walk out to your back patio you will find your own private backyard oasis. Investors make this your next rental investment or VRBO!
Last Agent to Sell the Property
Russ Lyon Sotheby's International Realty License #BR641635000 Listed on: 03/05/2018

Co-Listed By
Priscilla Vasquez
Long Realty Uptown License #SA665218000
Home Details
Home Type
- Single Family
Est. Annual Taxes
- $1,551
Year Built
- Built in 2007
Lot Details
- 8,002 Sq Ft Lot
- Desert faces the front and back of the property
- Block Wall Fence
- Front and Back Yard Sprinklers
HOA Fees
- $74 Monthly HOA Fees
Parking
- 2 Car Garage
- Garage Door Opener
- RV Gated
Home Design
- Wood Frame Construction
- Tile Roof
- Stucco
Interior Spaces
- 2,141 Sq Ft Home
- 1-Story Property
- Ceiling height of 9 feet or more
- Ceiling Fan
- Double Pane Windows
- Mountain Views
Kitchen
- Eat-In Kitchen
- Breakfast Bar
- Built-In Microwave
- Kitchen Island
- Granite Countertops
Flooring
- Carpet
- Tile
Bedrooms and Bathrooms
- 4 Bedrooms
- Primary Bathroom is a Full Bathroom
- 2.5 Bathrooms
- Dual Vanity Sinks in Primary Bathroom
- Bathtub With Separate Shower Stall
Schools
- Desert Thunder Elementary And Middle School
- Desert Edge High School
Utilities
- Refrigerated Cooling System
- Heating System Uses Natural Gas
- High Speed Internet
- Cable TV Available
Additional Features
- No Interior Steps
- Solar Power System
- Covered patio or porch
Listing and Financial Details
- Tax Lot 80
- Assessor Parcel Number 500-10-497
Community Details
Overview
- Association fees include ground maintenance
- Aam Association, Phone Number (602) 957-9191
- Travis Park Subdivision
Recreation
- Community Playground
Ownership History
Purchase Details
Home Financials for this Owner
Home Financials are based on the most recent Mortgage that was taken out on this home.Purchase Details
Home Financials for this Owner
Home Financials are based on the most recent Mortgage that was taken out on this home.Purchase Details
Home Financials for this Owner
Home Financials are based on the most recent Mortgage that was taken out on this home.Purchase Details
Home Financials for this Owner
Home Financials are based on the most recent Mortgage that was taken out on this home.Purchase Details
Home Financials for this Owner
Home Financials are based on the most recent Mortgage that was taken out on this home.Purchase Details
Home Financials for this Owner
Home Financials are based on the most recent Mortgage that was taken out on this home.Similar Homes in Goodyear, AZ
Home Values in the Area
Average Home Value in this Area
Purchase History
| Date | Type | Sale Price | Title Company |
|---|---|---|---|
| Warranty Deed | $410,000 | Driggs Title Agency | |
| Warranty Deed | $288,500 | Empire West Title Agency Llc | |
| Warranty Deed | $231,900 | Equity Title Agency Inc | |
| Special Warranty Deed | $135,000 | Lsi Title | |
| Trustee Deed | $241,263 | None Available | |
| Special Warranty Deed | $290,368 | First American Title Ins Co |
Mortgage History
| Date | Status | Loan Amount | Loan Type |
|---|---|---|---|
| Open | $16,908 | FHA | |
| Closed | $16,732 | FHA | |
| Open | $402,573 | FHA | |
| Previous Owner | $294,702 | VA | |
| Previous Owner | $235,400 | VA | |
| Previous Owner | $231,900 | VA | |
| Previous Owner | $108,000 | New Conventional | |
| Previous Owner | $290,350 | New Conventional | |
| Closed | $14,350 | No Value Available |
Property History
| Date | Event | Price | Change | Sq Ft Price |
|---|---|---|---|---|
| 12/22/2022 12/22/22 | Sold | $410,000 | 0.0% | $191 / Sq Ft |
| 11/27/2022 11/27/22 | Price Changed | $410,000 | +2.8% | $191 / Sq Ft |
| 11/21/2022 11/21/22 | Price Changed | $399,000 | -7.2% | $186 / Sq Ft |
| 11/16/2022 11/16/22 | Price Changed | $430,000 | -6.5% | $201 / Sq Ft |
| 09/27/2022 09/27/22 | Price Changed | $460,000 | -3.2% | $215 / Sq Ft |
| 09/04/2022 09/04/22 | For Sale | $475,000 | 0.0% | $222 / Sq Ft |
| 08/22/2022 08/22/22 | Pending | -- | -- | -- |
| 07/27/2022 07/27/22 | Price Changed | $475,000 | -4.0% | $222 / Sq Ft |
| 07/18/2022 07/18/22 | For Sale | $495,000 | 0.0% | $231 / Sq Ft |
| 07/08/2022 07/08/22 | Pending | -- | -- | -- |
| 07/05/2022 07/05/22 | Price Changed | $495,000 | -6.6% | $231 / Sq Ft |
| 06/06/2022 06/06/22 | For Sale | $530,000 | +83.7% | $248 / Sq Ft |
| 05/16/2018 05/16/18 | Sold | $288,500 | +1.2% | $135 / Sq Ft |
| 03/05/2018 03/05/18 | For Sale | $284,999 | +22.9% | $133 / Sq Ft |
| 04/04/2016 04/04/16 | Sold | $231,900 | +0.9% | $108 / Sq Ft |
| 02/09/2016 02/09/16 | Pending | -- | -- | -- |
| 02/04/2016 02/04/16 | For Sale | $229,900 | -- | $107 / Sq Ft |
Tax History Compared to Growth
Tax History
| Year | Tax Paid | Tax Assessment Tax Assessment Total Assessment is a certain percentage of the fair market value that is determined by local assessors to be the total taxable value of land and additions on the property. | Land | Improvement |
|---|---|---|---|---|
| 2025 | $1,636 | $17,704 | -- | -- |
| 2024 | $1,620 | $16,861 | -- | -- |
| 2023 | $1,620 | $32,670 | $6,530 | $26,140 |
| 2022 | $1,540 | $24,600 | $4,920 | $19,680 |
| 2021 | $1,672 | $23,000 | $4,600 | $18,400 |
| 2020 | $1,615 | $21,670 | $4,330 | $17,340 |
| 2019 | $1,575 | $19,900 | $3,980 | $15,920 |
| 2018 | $1,571 | $18,610 | $3,720 | $14,890 |
| 2017 | $1,551 | $16,800 | $3,360 | $13,440 |
| 2016 | $1,591 | $16,000 | $3,200 | $12,800 |
| 2015 | $1,482 | $15,280 | $3,050 | $12,230 |
Agents Affiliated with this Home
-
R
Seller's Agent in 2022
Robin Summers
Guardian Realty & Mgmt, Inc
-
Noe Pasillas
N
Buyer's Agent in 2022
Noe Pasillas
My Home Group Real Estate
(480) 685-2760
2 in this area
129 Total Sales
-
Jenna Jacques

Seller's Agent in 2018
Jenna Jacques
Russ Lyon Sotheby's International Realty
(623) 606-7557
160 Total Sales
-

Seller Co-Listing Agent in 2018
Priscilla Vasquez
Long Realty Uptown
(602) 639-2040
-
Kurt Mayer

Seller's Agent in 2016
Kurt Mayer
Coldwell Banker Realty
(623) 217-7886
64 Total Sales
-
Marc Mayer
M
Seller Co-Listing Agent in 2016
Marc Mayer
Coldwell Banker Realty
(623) 972-1161
2 Total Sales
Map
Source: Arizona Regional Multiple Listing Service (ARMLS)
MLS Number: 5732475
APN: 500-10-497
- 15862 W Fillmore St
- 399 N 157th Ln
- 367 N 157th Ln
- 359 N 157th Ln
- 15718 W Polk St
- 15704 W Taylor St
- 15835 W Woodlands Ave
- 15877 W Diamond St
- 214 N 157th Ln
- 15814 W Adams St
- 15740 W Washington St
- 16157 W Moreland St
- 16337 W Pierce St
- 16019 W Moreland St Unit 2
- 15668 W Washington St
- 16396 W Fillmore St
- 16256 W La Ventilla Way
- 16236 W La Ventilla Way
- 16364 W Roosevelt St Unit 385
- 16245 W Culver St
