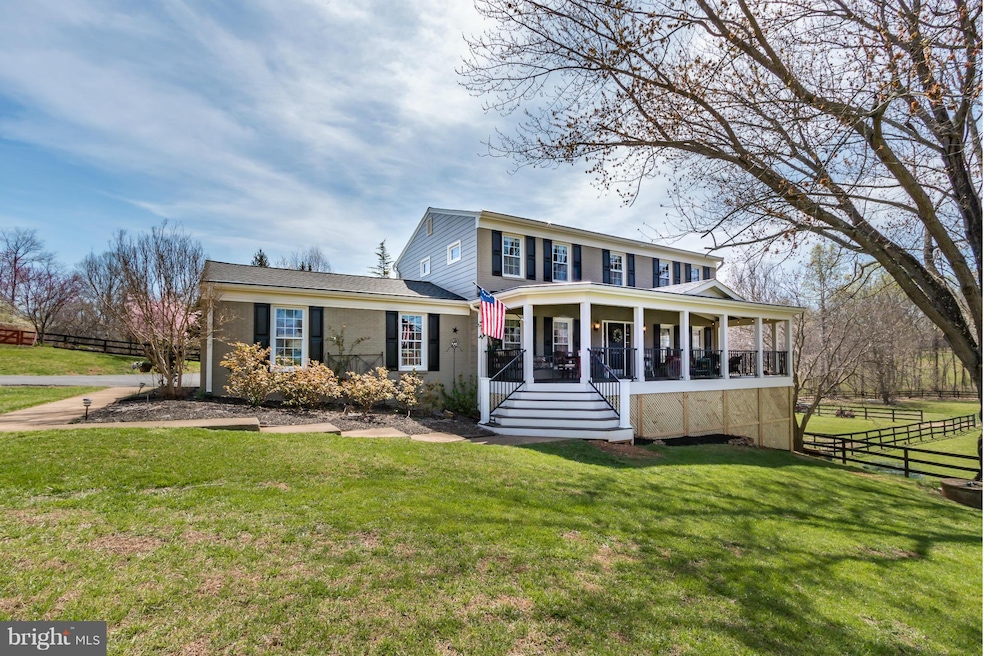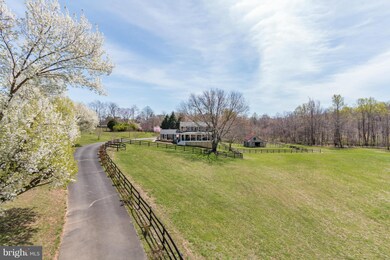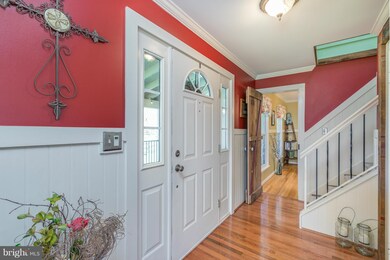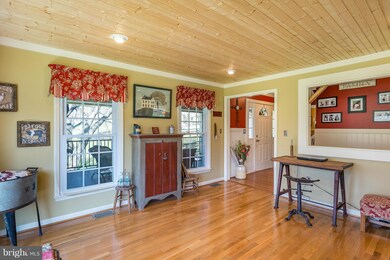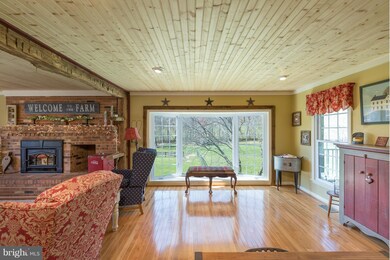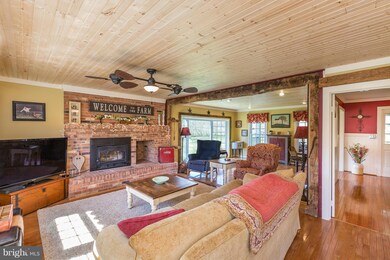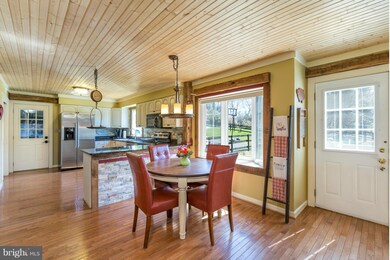
15911 Waterfall Rd Haymarket, VA 20169
Antioch NeighborhoodEstimated Value: $869,871 - $994,000
Highlights
- Barn or Stable
- 5 Acre Lot
- Wood Burning Stove
- Samuel L. Gravely Jr. Elementary School Rated A-
- Deck
- Wood Flooring
About This Home
As of June 2016Fully fenced 5 Ac farm. House remodeled inside/out. Handhewn Pre Civil War beam work. Bay window overlooks pasture. Remodeled Kitchen w/stone work. Beautiful remodeled master bath custom tile work. New 50 Year warranty siding/roof. Amazing 40' country porch overlooking the valley. Fruit trees. 4 Stall Barn with water/electric.
Last Agent to Sell the Property
D N K Real Estate, LLC License #0225082742 Listed on: 03/08/2016
Home Details
Home Type
- Single Family
Est. Annual Taxes
- $5,401
Year Built
- Built in 1976
Lot Details
- 5 Acre Lot
- Property is Fully Fenced
- Property is in very good condition
- Property is zoned A1
Parking
- 2 Car Attached Garage
Home Design
- Farmhouse Style Home
- Fiberglass Roof
- Shingle Siding
- Brick Front
- Composite Building Materials
Interior Spaces
- Property has 3 Levels
- Wood Burning Stove
- Window Treatments
- Family Room
- Dining Room
- Den
- Wood Flooring
- Washer and Dryer Hookup
Kitchen
- Electric Oven or Range
- Microwave
- Dishwasher
- Upgraded Countertops
- Disposal
Bedrooms and Bathrooms
- 4 Bedrooms
- En-Suite Primary Bedroom
- En-Suite Bathroom
- 3.5 Bathrooms
Basement
- Walk-Out Basement
- Basement Fills Entire Space Under The House
- Connecting Stairway
Outdoor Features
- Deck
- Porch
Horse Facilities and Amenities
- Barn or Stable
Utilities
- Central Air
- Heat Pump System
- Vented Exhaust Fan
- 60 Gallon+ Natural Gas Water Heater
- Well
- Septic Pump
Community Details
- No Home Owners Association
Listing and Financial Details
- Assessor Parcel Number 55423
Ownership History
Purchase Details
Home Financials for this Owner
Home Financials are based on the most recent Mortgage that was taken out on this home.Purchase Details
Home Financials for this Owner
Home Financials are based on the most recent Mortgage that was taken out on this home.Purchase Details
Home Financials for this Owner
Home Financials are based on the most recent Mortgage that was taken out on this home.Similar Homes in Haymarket, VA
Home Values in the Area
Average Home Value in this Area
Purchase History
| Date | Buyer | Sale Price | Title Company |
|---|---|---|---|
| Nguyen Ngoc B | $629,530 | Pride Settlement & Escr Llc | |
| Helberg Scott | $655,000 | -- | |
| Beeren And Barry Inc Llc | $510,000 | -- |
Mortgage History
| Date | Status | Borrower | Loan Amount |
|---|---|---|---|
| Open | Nguyen Ngoc B | $473,000 | |
| Closed | Nguyen Ngoc B | $503,624 | |
| Previous Owner | Helberg Scott | $338,000 | |
| Previous Owner | Helbert Scott | $357,500 | |
| Previous Owner | Helberg Scott | $375,000 | |
| Previous Owner | Beeren And Barry Inc Llc | $408,000 |
Property History
| Date | Event | Price | Change | Sq Ft Price |
|---|---|---|---|---|
| 06/20/2016 06/20/16 | Sold | $629,530 | -3.1% | $230 / Sq Ft |
| 04/05/2016 04/05/16 | Pending | -- | -- | -- |
| 03/18/2016 03/18/16 | Price Changed | $649,900 | -2.3% | $237 / Sq Ft |
| 03/08/2016 03/08/16 | For Sale | $665,000 | +20.9% | $243 / Sq Ft |
| 04/03/2015 04/03/15 | Sold | $549,900 | 0.0% | $201 / Sq Ft |
| 03/04/2015 03/04/15 | Pending | -- | -- | -- |
| 01/30/2015 01/30/15 | For Sale | $549,900 | 0.0% | $201 / Sq Ft |
| 01/29/2015 01/29/15 | Off Market | $549,900 | -- | -- |
| 01/29/2015 01/29/15 | For Sale | $549,900 | -- | $201 / Sq Ft |
Tax History Compared to Growth
Tax History
| Year | Tax Paid | Tax Assessment Tax Assessment Total Assessment is a certain percentage of the fair market value that is determined by local assessors to be the total taxable value of land and additions on the property. | Land | Improvement |
|---|---|---|---|---|
| 2024 | $8,064 | $810,900 | $248,300 | $562,600 |
| 2023 | $8,116 | $780,000 | $237,400 | $542,600 |
| 2022 | $7,942 | $706,800 | $191,700 | $515,100 |
| 2021 | $7,730 | $636,400 | $159,000 | $477,400 |
| 2020 | $9,409 | $607,000 | $159,000 | $448,000 |
| 2019 | $8,601 | $554,900 | $159,000 | $395,900 |
| 2018 | $6,454 | $534,500 | $154,600 | $379,900 |
| 2017 | $6,288 | $512,000 | $156,400 | $355,600 |
| 2016 | $5,726 | $470,000 | $156,400 | $313,600 |
| 2015 | $5,386 | $443,400 | $154,600 | $288,800 |
| 2014 | $5,386 | $432,200 | $143,800 | $288,400 |
Agents Affiliated with this Home
-
Dilip Kinra

Seller's Agent in 2016
Dilip Kinra
D N K Real Estate, LLC
(301) 706-1090
33 Total Sales
-
datacorrect BrightMLS
d
Buyer's Agent in 2016
datacorrect BrightMLS
Non Subscribing Office
-
Ashley Leigh

Seller's Agent in 2015
Ashley Leigh
Linton Hall Realtors
(703) 407-9111
3 in this area
246 Total Sales
-
David Milhiser
D
Seller Co-Listing Agent in 2015
David Milhiser
Real Property Management Pros
(703) 485-4554
1 in this area
90 Total Sales
-
Yolanda Kehn

Buyer's Agent in 2015
Yolanda Kehn
Coldwell Banker Elite
(540) 455-4950
32 Total Sales
Map
Source: Bright MLS
MLS Number: 1000291055
APN: 7299-07-4892
- 4328 Mountain View Dr
- 4229 Jackson Mill Rd
- 4440 Babbling Brook Ct
- 15446 Painters Cove Way
- 15430 Gossoms Store Ct
- 4140 Mill Creek Rd
- 16091 Gossum Ct
- 5235 Canyon Creek Way
- 3992 Muirfield Dr
- 4861 Palmers Ridge Ct
- 16108 Gossum Ct
- 3954 Mountain Rd
- 4609 Besselink Way
- 15201 Weiskopf Ct
- 15105 Sky Valley Dr
- 5209 Armour Ct
- 5845 Waterloo Bridge Cir
- 15130 Heather Mill Ln Unit 402
- 15130 Heather Mill Ln Unit 102
- 15120 Heather Mill Ln Unit 304
- 15911 Waterfall Rd
- 15909 Waterfall Rd
- 16005 Hopewell Ct
- 16004 Hopewell Ct
- 16001 Hopewell Ct
- 16003 Hopewell Ct
- 15905 Waterfall Rd
- 17053 A Waterfall Rd
- 4304 Mountain View Dr
- 4137 Mount Atlas Ln
- 4501 Catharpin Creek Ln
- 15978 Waterfall Rd
- 16002 Hopewell Ct
- 4302 Mountain View Dr
- 4135 Mount Atlas Ln
- 4306 Mountain View Dr
- 4133 Mount Atlas Ln
- 15855 Waterfall Rd
- 16007 Waterfall Rd
- 4305 Mountain View Dr
