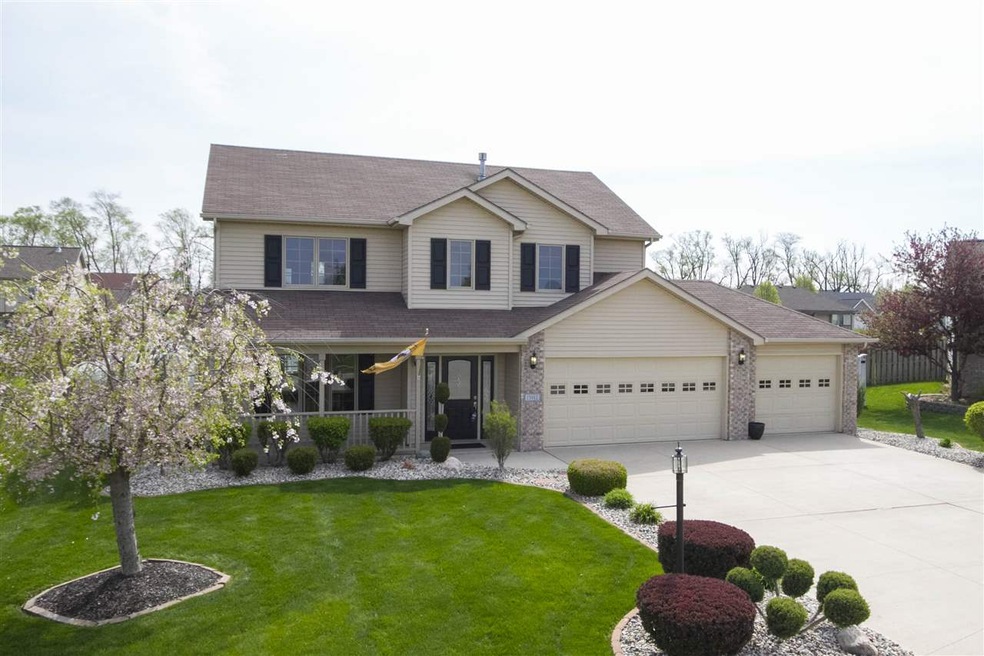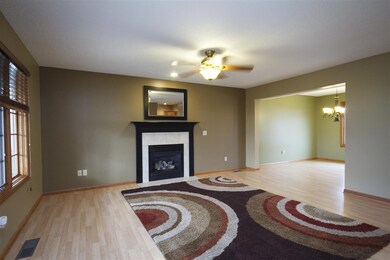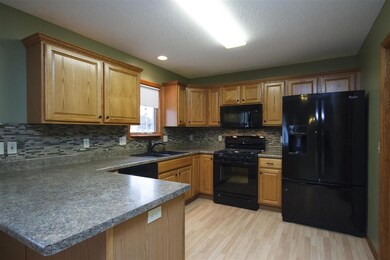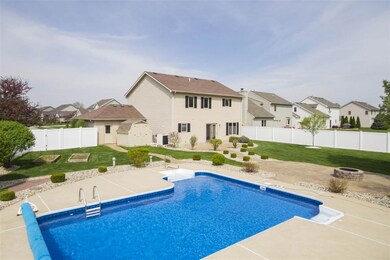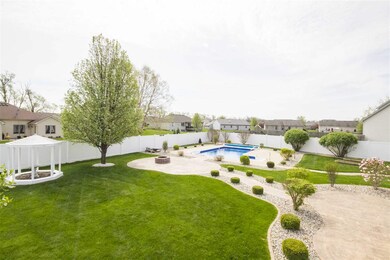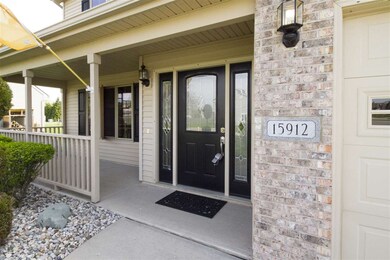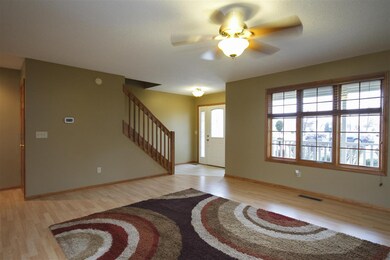
15912 Thunderbird Rd Huntertown, IN 46748
Highlights
- In Ground Pool
- Traditional Architecture
- Covered Patio or Porch
- Carroll Middle School Rated A-
- Great Room
- Community Fire Pit
About This Home
As of November 2019*What an amazing opportunity to own a 4 Bedroom & 2 1/2 Bath home w/ a BACKYARD PARADISE that includes a 22x17 saltwater inground pool, stamped concrete patio w/ firepit, beautiful perennial gardens & even a vegetable garden on a massive cul-de-sac lot in Carroll Schools! *Seller has invested over $110,000 since purchasing the home in upgrades & updates! *Stunning ceramic shower in the 17x15 Master Suite that includes dual sinks & 2 closets. *Great Room has a gas log fireplace & feeds into the formal Dining Room which could have multiple uses. *Kitchen has a nice pantry w/ newer countertops, ceramic backsplash & appliances that stay! *Laundry area off the Kitchen w/ extra cabinets overhead. *Hard surface flooring in all but one room plus all the light & plumbing fixtures have been upgraded. *The other 3 Bedrooms are very spacious & share a full bath. *Closets galore plus a 10x8 shed in the back for all of the pool equipment gives you tons of storage space. *The pool has a jetted seat w/ a newer cover, liner & heater as well. *Sprinkler system, vinyl privacy fence, epoxy floors in the 3 Car garage & professionally landscaped around the entire home! *You won't find a better maintained home both inside & out. *Don't delay, set a showing today!
Home Details
Home Type
- Single Family
Est. Annual Taxes
- $1,814
Year Built
- Built in 2002
Lot Details
- 0.27 Acre Lot
- Lot Dimensions are 63 x 150
- Vinyl Fence
- Landscaped
- Level Lot
- Irregular Lot
HOA Fees
- $13 Monthly HOA Fees
Parking
- 3 Car Attached Garage
- Garage Door Opener
- Driveway
Home Design
- Traditional Architecture
- Planned Development
- Brick Exterior Construction
- Slab Foundation
- Shingle Roof
- Vinyl Construction Material
Interior Spaces
- 1,910 Sq Ft Home
- 2-Story Property
- Woodwork
- Ceiling Fan
- Entrance Foyer
- Great Room
- Living Room with Fireplace
- Formal Dining Room
- Pull Down Stairs to Attic
Kitchen
- Breakfast Bar
- Oven or Range
- Disposal
Flooring
- Carpet
- Laminate
Bedrooms and Bathrooms
- 4 Bedrooms
- En-Suite Primary Bedroom
- Walk-In Closet
Laundry
- Laundry on main level
- Gas And Electric Dryer Hookup
Outdoor Features
- In Ground Pool
- Covered Patio or Porch
Location
- Suburban Location
Utilities
- Forced Air Heating and Cooling System
- Heating System Uses Gas
Listing and Financial Details
- Assessor Parcel Number 02-02-17-252-012.000-058
Community Details
Overview
- $13 Other Monthly Fees
Amenities
- Community Fire Pit
Recreation
- Community Pool
Ownership History
Purchase Details
Home Financials for this Owner
Home Financials are based on the most recent Mortgage that was taken out on this home.Purchase Details
Home Financials for this Owner
Home Financials are based on the most recent Mortgage that was taken out on this home.Purchase Details
Home Financials for this Owner
Home Financials are based on the most recent Mortgage that was taken out on this home.Purchase Details
Home Financials for this Owner
Home Financials are based on the most recent Mortgage that was taken out on this home.Purchase Details
Home Financials for this Owner
Home Financials are based on the most recent Mortgage that was taken out on this home.Purchase Details
Home Financials for this Owner
Home Financials are based on the most recent Mortgage that was taken out on this home.Purchase Details
Similar Homes in the area
Home Values in the Area
Average Home Value in this Area
Purchase History
| Date | Type | Sale Price | Title Company |
|---|---|---|---|
| Warranty Deed | -- | Metropolitan Title | |
| Warranty Deed | -- | Metropolitan Title Of In Llc | |
| Warranty Deed | -- | Renaissance Title | |
| Warranty Deed | -- | Security Title Services Llc | |
| Interfamily Deed Transfer | -- | -- | |
| Corporate Deed | -- | -- | |
| Corporate Deed | -- | -- |
Mortgage History
| Date | Status | Loan Amount | Loan Type |
|---|---|---|---|
| Open | $44,200 | Credit Line Revolving | |
| Open | $244,026 | FHA | |
| Closed | $245,474 | FHA | |
| Closed | $245,474 | FHA | |
| Closed | $245,652 | FHA | |
| Previous Owner | $213,560 | FHA | |
| Previous Owner | $134,000 | New Conventional | |
| Previous Owner | $138,000 | Purchase Money Mortgage | |
| Previous Owner | $123,600 | No Value Available |
Property History
| Date | Event | Price | Change | Sq Ft Price |
|---|---|---|---|---|
| 11/15/2019 11/15/19 | Sold | $250,185 | +6.5% | $131 / Sq Ft |
| 10/13/2019 10/13/19 | Pending | -- | -- | -- |
| 10/09/2019 10/09/19 | For Sale | $234,900 | +8.0% | $123 / Sq Ft |
| 06/10/2016 06/10/16 | Sold | $217,500 | -5.4% | $114 / Sq Ft |
| 05/13/2016 05/13/16 | Pending | -- | -- | -- |
| 04/25/2016 04/25/16 | For Sale | $229,900 | -- | $120 / Sq Ft |
Tax History Compared to Growth
Tax History
| Year | Tax Paid | Tax Assessment Tax Assessment Total Assessment is a certain percentage of the fair market value that is determined by local assessors to be the total taxable value of land and additions on the property. | Land | Improvement |
|---|---|---|---|---|
| 2024 | $2,248 | $299,200 | $34,900 | $264,300 |
| 2022 | $1,949 | $249,500 | $34,900 | $214,600 |
| 2021 | $1,865 | $226,300 | $34,900 | $191,400 |
| 2020 | $1,841 | $213,500 | $34,900 | $178,600 |
| 2019 | $1,808 | $203,200 | $34,900 | $168,300 |
| 2018 | $1,854 | $205,100 | $34,900 | $170,200 |
| 2017 | $1,816 | $190,800 | $34,900 | $155,900 |
| 2016 | $1,600 | $171,700 | $34,900 | $136,800 |
| 2014 | $1,814 | $169,100 | $34,900 | $134,200 |
| 2013 | $1,743 | $160,500 | $34,900 | $125,600 |
Agents Affiliated with this Home
-
Dan Anthony

Seller's Agent in 2019
Dan Anthony
Realty ONE Group Envision
(260) 410-1067
32 Total Sales
-
J
Buyer's Agent in 2019
James Costa
CENTURY 21 Bradley Realty, Inc
-
Greg Brown

Seller's Agent in 2016
Greg Brown
CENTURY 21 Bradley Realty, Inc
(260) 414-2469
247 Total Sales
-
David Springer

Buyer's Agent in 2016
David Springer
Mike Thomas Assoc., Inc
(260) 710-0482
163 Total Sales
Map
Source: Indiana Regional MLS
MLS Number: 201617659
APN: 02-02-17-252-012.000-058
- 15819 Torino Cove
- 1308 Marsh Deer Run
- 15554 Brimwillow Dr
- 1415 Marsh Deer Run
- 1466 Monte Carlo Dr
- 1480 Monte Carlo Dr
- 15563 Impala Dr
- 15462 Brimwillow Dr
- 1492 Monte Carlo Dr
- 15433 Brimwillow Dr
- 1410 Bearhollow Dr
- 15384 Brimwillow Dr
- 15360 Brimwillow Dr
- 1136 Herdsman Blvd
- 1286 Herdsman Blvd
- 1479 Herdsman Blvd
- 1455 Herdsman Blvd
- 1423 Herdsman Blvd
- 16120 Ballantyne Trail
- 16246 Aquila Ct
