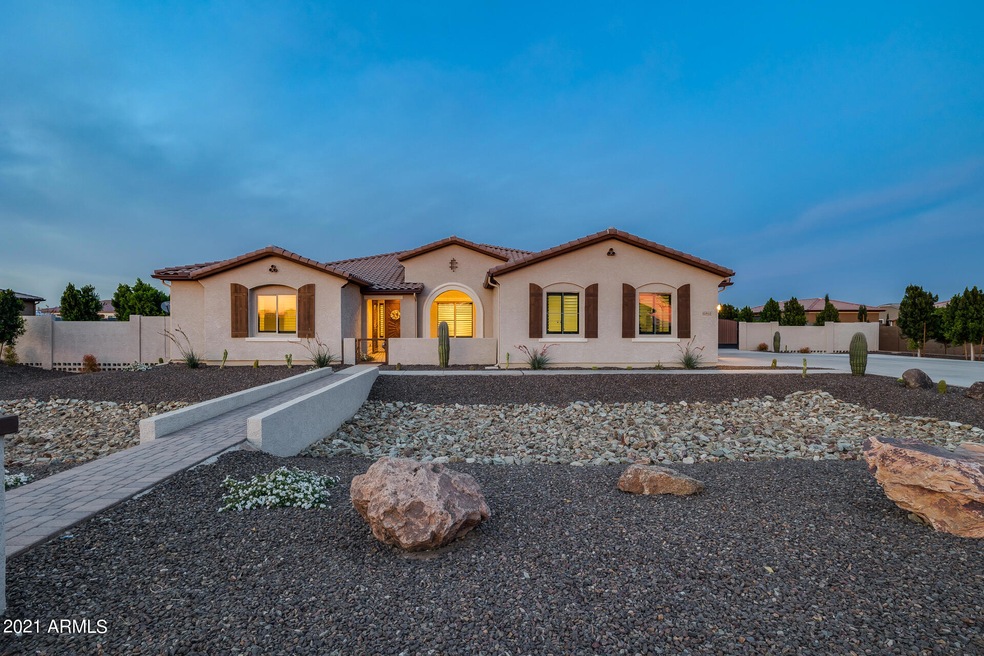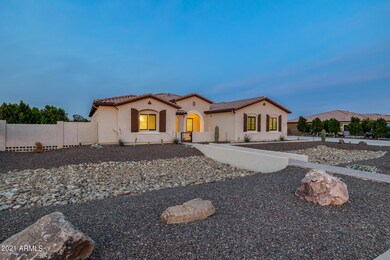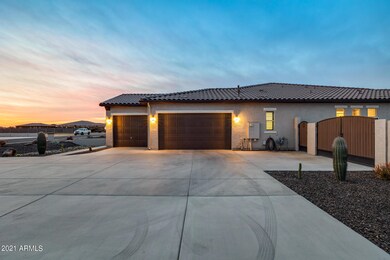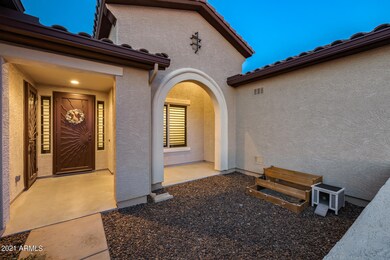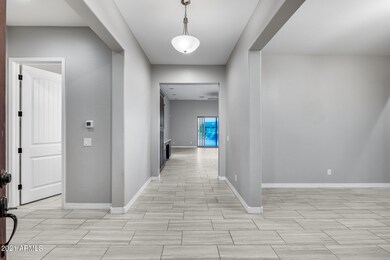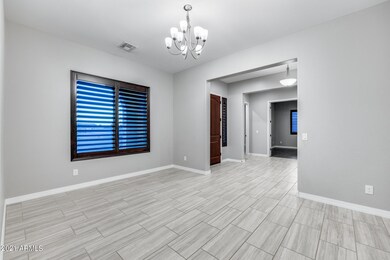
15912 W Camden Ave Waddell, AZ 85355
Estimated Value: $1,235,000 - $1,273,000
Highlights
- Private Pool
- RV Gated
- Granite Countertops
- Sonoran Heights Middle School Rated A-
- 0.8 Acre Lot
- Covered patio or porch
About This Home
As of January 2022Desert Elegance describes this upgraded custom home in sought after Twelve Oaks Estates! Light & Bright open concept floorplan. The Chef's kitchen features leather granite counters, an island, walk in pantry, a gas range and double ovens. Split bedroom floorplan for added privacy. The Primary Retreat has an ensuite bathroom with a HUGE shower, double sinks, and a large walk in closet. The backyard oasis is the star of the home; boasting a sparkling pool with water feature, above ground spa, gas firepit and built in gas BBQ, dog run, and in ground trampoline. 51 trees have been planted around the edge of the property that will ensure privacy for years to come. RV gate and parking with an extended concrete pad. NextGen home perfect for modern buyers. Close to shopping, dining & 303!
Last Agent to Sell the Property
Jason Manning
HomeSmart License #SA695035000 Listed on: 11/16/2021

Home Details
Home Type
- Single Family
Est. Annual Taxes
- $2,787
Year Built
- Built in 2019
Lot Details
- 0.8 Acre Lot
- Desert faces the front of the property
- Block Wall Fence
- Front and Back Yard Sprinklers
- Sprinklers on Timer
- Grass Covered Lot
HOA Fees
- $79 Monthly HOA Fees
Parking
- 3 Car Direct Access Garage
- 7 Open Parking Spaces
- Garage ceiling height seven feet or more
- Side or Rear Entrance to Parking
- Garage Door Opener
- RV Gated
Home Design
- Wood Frame Construction
- Tile Roof
- Stucco
Interior Spaces
- 4,006 Sq Ft Home
- 1-Story Property
- Ceiling height of 9 feet or more
- Ceiling Fan
Kitchen
- Eat-In Kitchen
- Breakfast Bar
- Built-In Microwave
- Kitchen Island
- Granite Countertops
Flooring
- Carpet
- Tile
Bedrooms and Bathrooms
- 4 Bedrooms
- Primary Bathroom is a Full Bathroom
- 4.5 Bathrooms
- Dual Vanity Sinks in Primary Bathroom
- Bathtub With Separate Shower Stall
Accessible Home Design
- No Interior Steps
Pool
- Private Pool
- Above Ground Spa
Outdoor Features
- Covered patio or porch
- Fire Pit
- Built-In Barbecue
Schools
- Sonoran Heights Elementary
- Shadow Ridge High School
Utilities
- Refrigerated Cooling System
- Heating Available
- Septic Tank
- High Speed Internet
- Cable TV Available
Listing and Financial Details
- Tax Lot 115
- Assessor Parcel Number 501-46-138
Community Details
Overview
- Association fees include ground maintenance
- Planned Dev. Serv. Association, Phone Number (623) 877-1396
- Built by RICHMOND AMERICAN
- Twelve Oaks Estates Subdivision
Recreation
- Community Playground
- Bike Trail
Ownership History
Purchase Details
Home Financials for this Owner
Home Financials are based on the most recent Mortgage that was taken out on this home.Purchase Details
Home Financials for this Owner
Home Financials are based on the most recent Mortgage that was taken out on this home.Purchase Details
Home Financials for this Owner
Home Financials are based on the most recent Mortgage that was taken out on this home.Purchase Details
Purchase Details
Purchase Details
Home Financials for this Owner
Home Financials are based on the most recent Mortgage that was taken out on this home.Similar Homes in the area
Home Values in the Area
Average Home Value in this Area
Purchase History
| Date | Buyer | Sale Price | Title Company |
|---|---|---|---|
| Limkemann Eric | -- | New Title Company Name | |
| Limkemann Eric | $1,250,000 | New Title Company Name | |
| Limkemann Eric | -- | New Title Company Name | |
| Limkemann Eric | $1,250,000 | New Title Company Name | |
| Cook Michael James | $665,985 | Fidelity Natl Ttl Agcy Inc | |
| Richmond American Homes Of Arizona Inc | $5,460,000 | Fidelity Natl Title Agency | |
| Twelve Oaks 51 Llc | $765,000 | None Available | |
| Dml 51 Llc | $2,500,000 | Great American Title Agency |
Mortgage History
| Date | Status | Borrower | Loan Amount |
|---|---|---|---|
| Open | Limkemann Eric | $1,227,600 | |
| Closed | Limkemann Eric | $1,227,600 | |
| Previous Owner | Cook Michael James | $600,000 | |
| Previous Owner | Cook Michael James | $66,595 | |
| Previous Owner | Cook Michael James | $532,788 | |
| Previous Owner | Twelve Oaks 51 Llc | $1,500,000 | |
| Previous Owner | Dml 51 Llc | $2,500,000 |
Property History
| Date | Event | Price | Change | Sq Ft Price |
|---|---|---|---|---|
| 01/24/2022 01/24/22 | Sold | $1,250,000 | 0.0% | $312 / Sq Ft |
| 12/15/2021 12/15/21 | Pending | -- | -- | -- |
| 12/09/2021 12/09/21 | For Sale | $1,250,000 | 0.0% | $312 / Sq Ft |
| 12/08/2021 12/08/21 | Off Market | $1,250,000 | -- | -- |
Tax History Compared to Growth
Tax History
| Year | Tax Paid | Tax Assessment Tax Assessment Total Assessment is a certain percentage of the fair market value that is determined by local assessors to be the total taxable value of land and additions on the property. | Land | Improvement |
|---|---|---|---|---|
| 2025 | $3,777 | $40,206 | -- | -- |
| 2024 | $2,606 | $38,292 | -- | -- |
| 2023 | $2,606 | $75,710 | $15,140 | $60,570 |
| 2022 | $2,591 | $53,730 | $10,740 | $42,990 |
| 2021 | $2,787 | $50,450 | $10,090 | $40,360 |
| 2020 | $2,766 | $44,370 | $8,870 | $35,500 |
| 2019 | $328 | $11,745 | $11,745 | $0 |
| 2018 | $317 | $10,455 | $10,455 | $0 |
| 2017 | $306 | $10,395 | $10,395 | $0 |
| 2016 | $272 | $6,600 | $6,600 | $0 |
| 2015 | $287 | $6,656 | $6,656 | $0 |
Agents Affiliated with this Home
-

Seller's Agent in 2022
Jason Manning
HomeSmart
(480) 241-6944
1 in this area
92 Total Sales
-
Kim Panozzo

Seller Co-Listing Agent in 2022
Kim Panozzo
HomeSmart
(480) 601-6400
25 in this area
828 Total Sales
-
Rigby Cilley
R
Buyer's Agent in 2022
Rigby Cilley
Realty Executives
(602) 509-7667
1 in this area
84 Total Sales
-
Donna Cilley

Buyer Co-Listing Agent in 2022
Donna Cilley
Realty Executives
(602) 799-9930
1 in this area
161 Total Sales
Map
Source: Arizona Regional Multiple Listing Service (ARMLS)
MLS Number: 6321775
APN: 501-46-138
- 15833 W Deanne Ct
- 15755 W Camden Ave
- 15830 W Cheryl Ct
- 15752 W Camden Ave
- 15796 W Beryl Ave
- 15792 W Beryl Ave
- 15793 W Beryl Ave
- 15744 W Camden Ave
- 15788 W Beryl Ave
- 15743 W Camden Ave
- 15784 W Beryl Ave
- 15785 W Beryl Ave
- 15780 W Beryl Ave
- 15781 W Beryl Ave
- 15794 W Cheryl Dr
- 15777 W Beryl Ave
- 15790 W Cheryl Dr
- 15773 W Beryl Ave
- 15928 W Cinnabar Ct Unit 56
- 15786 W Cheryl Dr
- 15912 W Camden Ave
- 15904 W Camden Ave
- 15920 W Camden Ave
- 15923 W Deanne Dr Unit 103
- 15915 W Camden Ave Unit 73
- 15928 W Camden Ave
- 15923 W Camden Ave Unit 124
- 15923 W Camden Ave Unit 74
- 15907 W Deanne Dr
- 15907 W Camden Ave
- 15915 W Deanne Dr Unit 102
- 15915 W Deanne Dr
- 15931 W Deanne Dr
- 15838 W Camden Ct
- 15931 W Camden Ave
- 16006 W Camden Ave
- 15841 W Deanne Ct
- 15833 W Camden Ave Unit 119
- 15841 W Camden Ct Unit 120
- 15920 W Deanne Dr
