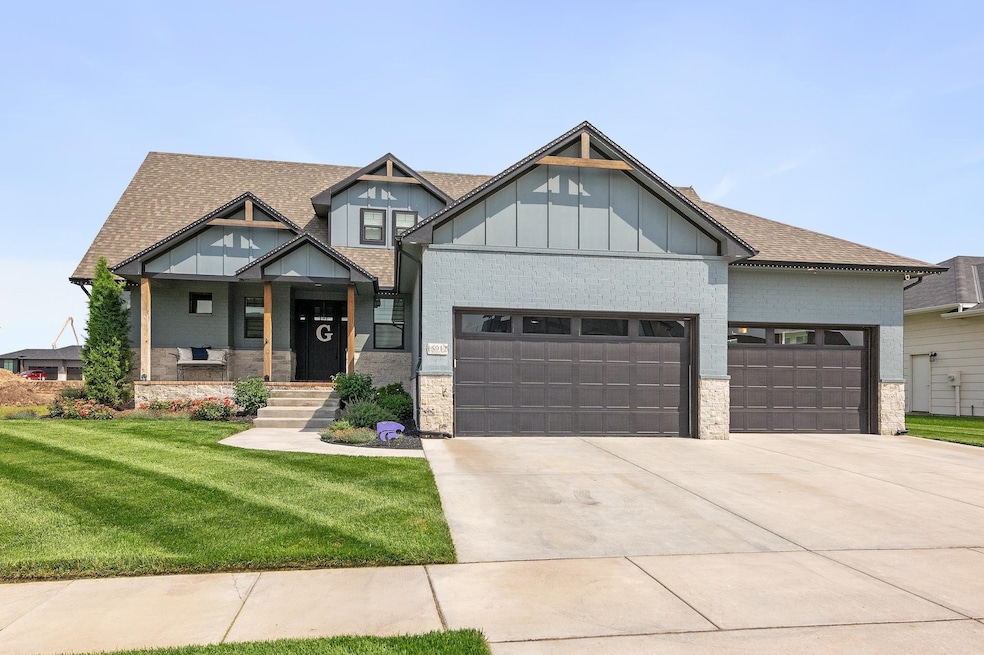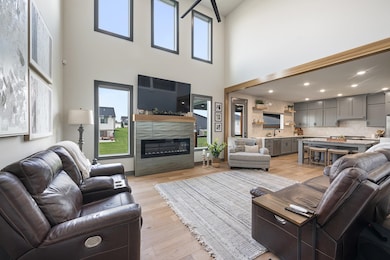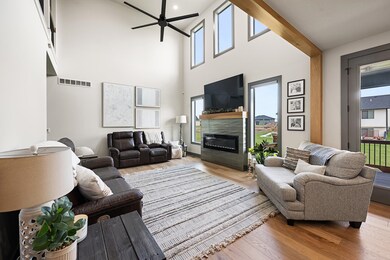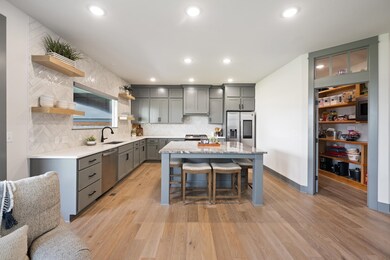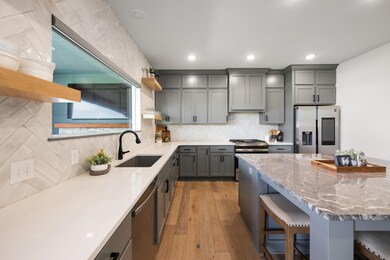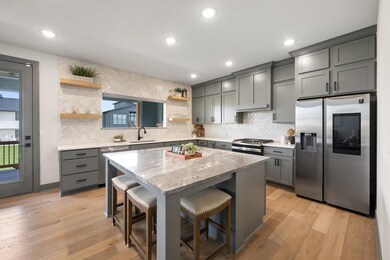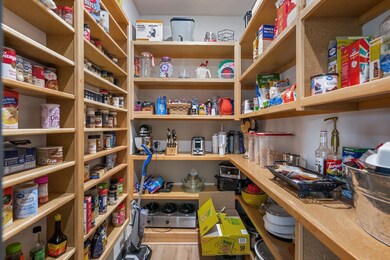15912 W Sheriac St Goddard, KS 67052
Far West Wichita NeighborhoodEstimated payment $3,639/month
Highlights
- Fitness Center
- Community Lake
- Wood Flooring
- Apollo Elementary School Rated A
- Freestanding Bathtub
- Community Pool
About This Home
The sellers are offering a $5000 concession with an acceptable offer for the buyer to use as they choose (interest rate buy down, closing costs, price reduction). This home can be available for a quick close. Experience the perfect blend of rustic elegance and modern sophistication in this extraordinary luxury home, ideally located in one of the most desirable neighborhoods within the Goddard Eisenhower School District. Less than five years old and offering over 3,400 finished square feet, this custom-crafted home is designed for those who appreciate style, comfort, and space. From the moment you arrive, the curb appeal captivates—with warm wood accents, lush landscaping, and a charming front porch made for quiet mornings or casual chats with neighbors. Inside, soaring ceilings, rich hardwood floors, and a dramatic two-story living room set the tone for upscale living. The light-filled space is anchored by a sleek custom electric fireplace, creating an inviting ambiance for gatherings or cozy nights in. The heart of the home is the open-concept kitchen—designed for both serious chefs and everyday life. Featuring an oversized island with seating, granite and quartz countertops, open shelving, a tiled accent wall, stainless steel appliances (gas range included), and a generous walk-in pantry, this kitchen balances function with high-end design. Entertain effortlessly in the formal dining room with its warm wood feature wall, or step out onto the covered Trex deck, complete with an electric fireplace and built-in heaters—ideal for year-round enjoyment. The main-floor primary suite is a true sanctuary with its boxed beam ceiling, statement wood accent wall, and spa-inspired en-suite. Enjoy double sinks, quartz countertops, a freestanding soaking tub, a tiled walk-in shower, and a large walk-in closet—luxury redefined. Upstairs offers two spacious bedrooms, a stylish full bath with double sinks, and a large storage closet. The finished walk-out/view-out basement is the ultimate hangout zone with a massive family room, game area, wet bar, and two additional bedrooms—plus another full bath. Whether hosting game nights, out-of-town guests, or simply stretching out, this level adapts to your lifestyle. Outdoors, your private oasis awaits: a covered deck, a granite-outfitted grilling station, and a spacious patio designed for effortless entertaining. The yard is serviced by an irrigation well and sprinkler system—green and easy to maintain. The oversized 4+ car garage features an epoxy floor, storage loft, and EV charging outlet, making space for cars, hobbies, and everything in between. Minutes from dining, shopping, churches, and award-winning schools, this one-of-a-kind home offers the upscale features you want with the everyday convenience you need. Come home to comfort. Come home to style. Come home to luxury. Schedule your private showing today!
Listing Agent
Berkshire Hathaway PenFed Realty Brokerage Phone: 316-641-0878 License #BR00229055 Listed on: 09/22/2025
Home Details
Home Type
- Single Family
Est. Annual Taxes
- $6,838
Year Built
- Built in 2020
Lot Details
- 0.27 Acre Lot
HOA Fees
- $85 Monthly HOA Fees
Parking
- 4 Car Garage
Home Design
- Composition Roof
Interior Spaces
- Wet Bar
- Ceiling Fan
- Electric Fireplace
- Living Room
- Dining Room
- Walk-Out Basement
Kitchen
- Walk-In Pantry
- Microwave
- Dishwasher
- Disposal
Flooring
- Wood
- Carpet
Bedrooms and Bathrooms
- 5 Bedrooms
- Walk-In Closet
- Freestanding Bathtub
- Soaking Tub
Laundry
- Laundry Room
- Laundry on main level
- 220 Volts In Laundry
Outdoor Features
- Covered Deck
- Covered Patio or Porch
Schools
- Apollo Elementary School
- Dwight D. Eisenhower High School
Utilities
- Forced Air Heating and Cooling System
- Heating System Uses Natural Gas
- Irrigation Well
Listing and Financial Details
- Assessor Parcel Number 14522-04203-13200
Community Details
Overview
- Association fees include gen. upkeep for common ar
- $500 HOA Transfer Fee
- Pike Subdivision
- Electric Vehicle Charging Station
- Community Lake
- Greenbelt
Recreation
- Community Playground
- Fitness Center
- Community Pool
- Dog Park
- Jogging Path
Map
Home Values in the Area
Average Home Value in this Area
Tax History
| Year | Tax Paid | Tax Assessment Tax Assessment Total Assessment is a certain percentage of the fair market value that is determined by local assessors to be the total taxable value of land and additions on the property. | Land | Improvement |
|---|---|---|---|---|
| 2025 | $8,669 | $63,457 | $14,260 | $49,197 |
| 2023 | $8,669 | $54,188 | $10,902 | $43,286 |
| 2022 | $6,911 | $54,188 | $10,281 | $43,907 |
| 2021 | $0 | $28,581 | $9,534 | $19,047 |
| 2020 | $194 | $1,620 | $1,620 | $0 |
Property History
| Date | Event | Price | List to Sale | Price per Sq Ft |
|---|---|---|---|---|
| 11/02/2025 11/02/25 | Pending | -- | -- | -- |
| 09/22/2025 09/22/25 | For Sale | $565,000 | -- | $163 / Sq Ft |
Purchase History
| Date | Type | Sale Price | Title Company |
|---|---|---|---|
| Warranty Deed | -- | Security 1St Title |
Mortgage History
| Date | Status | Loan Amount | Loan Type |
|---|---|---|---|
| Open | $426,120 | New Conventional |
Source: South Central Kansas MLS
MLS Number: 662297
APN: 145-22-0-42-03-132.00
- 15915 W Sheriac St
- 276 S Wellcrest Ct
- 268 S Wellcrest Ct
- Windmere Plan at Talia
- Tory Plan at Talia
- 1720 Flex Plan at Talia
- Talin Plan at Talia
- 1499 Plan at Talia
- Avanti Plan at Talia
- Bellemare Plan at Talia
- Cali Plan at Talia
- 1702 Flex Plan at Talia
- Makynzi Plan at Talia
- 280 S Wellcrest Ct
- 230 S Wellcrest Ct
- 176 S Wellcrest Ct
- 284 S Wellcrest Ct
- 178 S Wellcrest Ct
- 210 S Wellcrest Ct
- 112 S Wellcrest Ct
