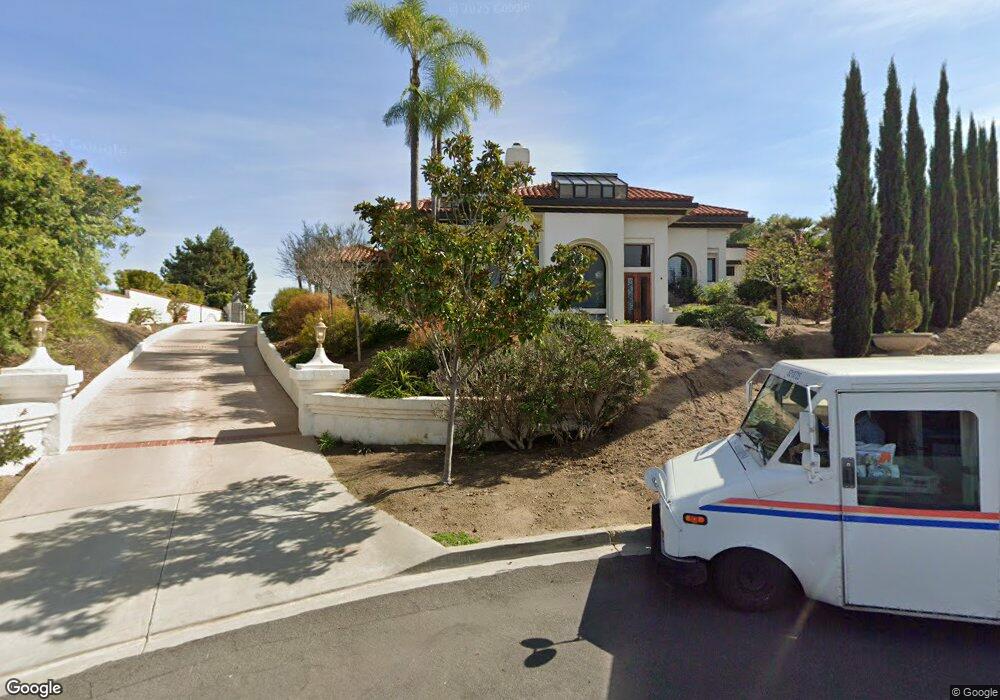Estimated Value: $2,442,000 - $2,845,000
5
Beds
4
Baths
5,080
Sq Ft
$530/Sq Ft
Est. Value
About This Home
This home is located at 15913 Overview Rd, Poway, CA 92064 and is currently estimated at $2,690,490, approximately $529 per square foot. 15913 Overview Rd is a home located in San Diego County with nearby schools including Painted Rock Elementary, Twin Peaks Middle, and Poway High.
Ownership History
Date
Name
Owned For
Owner Type
Purchase Details
Closed on
Jul 24, 2019
Sold by
Kim Jae H and Kim Eunmi
Bought by
Bolten Christopher C and Bolten Cassandra F
Current Estimated Value
Home Financials for this Owner
Home Financials are based on the most recent Mortgage that was taken out on this home.
Original Mortgage
$1,360,000
Outstanding Balance
$1,188,521
Interest Rate
3.7%
Mortgage Type
New Conventional
Estimated Equity
$1,501,969
Purchase Details
Closed on
Feb 14, 2012
Sold by
Becker Kenneth L and Becker Kendra
Bought by
Kim Jae H and Kim Eunmi
Home Financials for this Owner
Home Financials are based on the most recent Mortgage that was taken out on this home.
Original Mortgage
$926,250
Interest Rate
3.84%
Mortgage Type
New Conventional
Purchase Details
Closed on
Jan 25, 2005
Sold by
Obenchain Jean A
Bought by
Becker Kenneth L and Becker Kendra
Home Financials for this Owner
Home Financials are based on the most recent Mortgage that was taken out on this home.
Original Mortgage
$999,990
Interest Rate
5.74%
Mortgage Type
Purchase Money Mortgage
Purchase Details
Closed on
Aug 1, 2003
Sold by
Obenchain Jean A
Bought by
Obenchain Jean A
Home Financials for this Owner
Home Financials are based on the most recent Mortgage that was taken out on this home.
Original Mortgage
$322,700
Interest Rate
4.75%
Mortgage Type
Purchase Money Mortgage
Purchase Details
Closed on
Jan 24, 1994
Sold by
Obenchain Jean A
Bought by
Obenchain Jean A
Purchase Details
Closed on
Nov 10, 1993
Sold by
Obenchain Theodore Guy and Obenchain Jean Arline
Bought by
Obenchain Jean A
Purchase Details
Closed on
Oct 20, 1993
Sold by
Obenchain Theodore G and Obenchain Jean A
Bought by
Obenchain Jean A
Create a Home Valuation Report for This Property
The Home Valuation Report is an in-depth analysis detailing your home's value as well as a comparison with similar homes in the area
Home Values in the Area
Average Home Value in this Area
Purchase History
| Date | Buyer | Sale Price | Title Company |
|---|---|---|---|
| Bolten Christopher C | $1,700,000 | First American Title Company | |
| Kim Jae H | $975,000 | Fidelity National Title | |
| Becker Kenneth L | $1,375,000 | National Title San Diego | |
| Obenchain Jean A | -- | Commonwealth Land Title Co | |
| Obenchain Jean A | -- | Commonwealth Land Title Co | |
| Obenchain Jean A | -- | -- | |
| Obenchain Jean A | -- | United Title Company | |
| Obenchain Jean A | -- | -- |
Source: Public Records
Mortgage History
| Date | Status | Borrower | Loan Amount |
|---|---|---|---|
| Open | Bolten Christopher C | $1,360,000 | |
| Previous Owner | Kim Jae H | $926,250 | |
| Previous Owner | Becker Kenneth L | $999,990 | |
| Previous Owner | Obenchain Jean A | $322,700 | |
| Closed | Becker Kenneth L | $100,000 |
Source: Public Records
Tax History
| Year | Tax Paid | Tax Assessment Tax Assessment Total Assessment is a certain percentage of the fair market value that is determined by local assessors to be the total taxable value of land and additions on the property. | Land | Improvement |
|---|---|---|---|---|
| 2025 | $20,447 | $1,859,196 | $929,598 | $929,598 |
| 2024 | $20,447 | $1,822,742 | $911,371 | $911,371 |
| 2023 | $20,014 | $1,787,002 | $893,501 | $893,501 |
| 2022 | $19,680 | $1,751,964 | $875,982 | $875,982 |
| 2021 | $19,423 | $1,717,612 | $858,806 | $858,806 |
| 2020 | $19,239 | $1,700,000 | $850,000 | $850,000 |
| 2019 | $12,299 | $1,097,829 | $450,392 | $647,437 |
| 2018 | $11,952 | $1,076,304 | $441,561 | $634,743 |
| 2017 | $11,633 | $1,055,201 | $432,903 | $622,298 |
| 2016 | $11,395 | $1,034,512 | $424,415 | $610,097 |
| 2015 | $11,225 | $1,018,973 | $418,040 | $600,933 |
| 2014 | $10,959 | $999,014 | $409,852 | $589,162 |
Source: Public Records
Map
Nearby Homes
- 12526 Boulder Mountain Rd Unit 1,2,3
- 13311 Fallen Leaf Rd
- 13371 Summit Cir
- 14033 Riverbend Rd
- 16257 Oak Creek Trail
- 14224 Harrow Place
- 13664 Jack Rabbit Rd
- 13080 Camino Del Valle
- 14265 Sandhill Rd
- 13003 Corte Susana
- 13441 Sagewood Dr
- 12632 Footman Ln
- 0 N of Poway Road Lot 12 and 26 Unit PTP2508868
- 14963 Huntington Gate Dr Unit 2
- 12708 Casa Avenida
- 14105 Durhullen Dr
- 16931 Dorlyn Way
- 16925 Old Coach Rd
- 15913 Avenida Villaha Unit 42
- 16407 Caminito Vecinos Unit 155
- 15921 Overview Rd
- 15905 Overview Rd
- 15929 Overview Rd
- 15902 El Camino Entrada
- 15914 Overview Rd
- 15922 Overview Rd
- 15906 Overview Rd
- 15935 Overview Rd
- 15930 Overview Rd
- 15940 El Camino Entrada
- 15911 Ranch Hollow Rd
- 15850 El Camino Entrada Unit 2
- 15941 Overview Rd
- 15881 El Camino Entrada
- 15938 Overview Rd
- 15903 Ranch Hollow Rd
- 15927 Ranch Hollow Rd
- 15923 El Camino Entrada
- 15935 Ranch Hollow Rd
- 15946 Overview Rd
