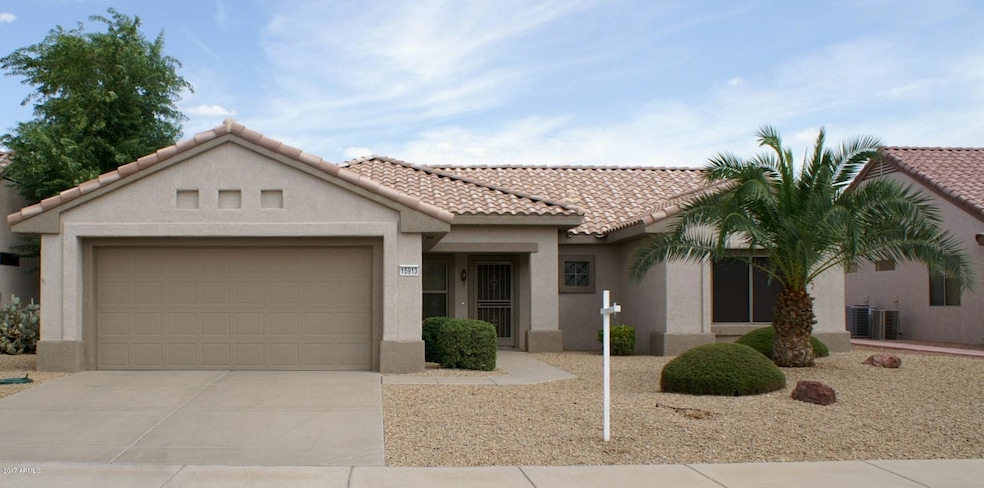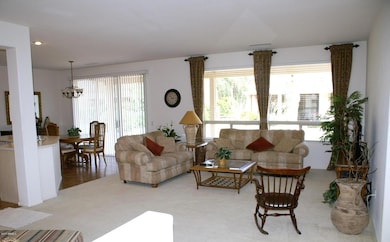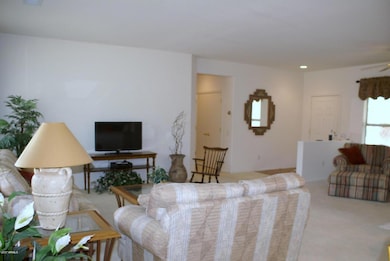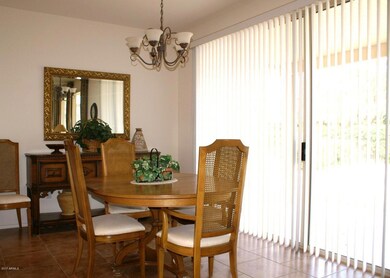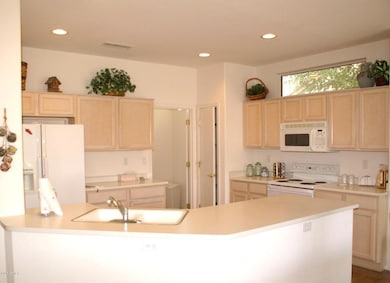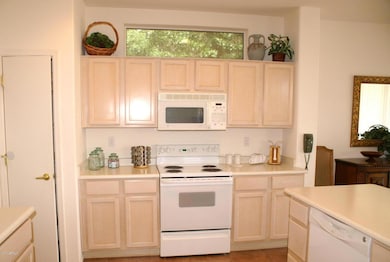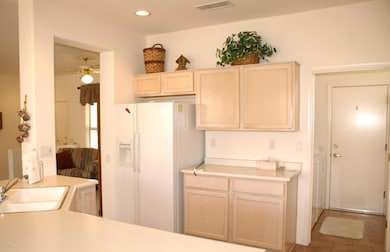15913 W Clearwater Way Surprise, AZ 85374
Sun City Grand NeighborhoodHighlights
- Golf Course Community
- Fitness Center
- Spanish Architecture
- Willow Canyon High School Rated A-
- Clubhouse
- Furnished
About This Home
Great seasonal rental! Sun City Grand at it's finest! This open floor plan home is located on a quiet street ready for you to enjoy Southwestern living at its best. Neutral tile and carpet throughout. Spacious great room/ dining area. The kitchen features new stainless appliances, light maple cabinetry, pantry and built-in microwave. Bay window, walk-in closet and dual sink vanity make up your master suite. Guest bedroom and bath. Inside laundry with room for storage. 2 car garage. Extended covered patio gives room for enjoying the sun throughout the day. Enjoy ALL of the amenities Sun City Grand has to offer! Bring your toothbrush and clothes, just about everything else is included. Come take a look at this one before it is booked!
Listing Agent
Ken Short Realty & Property Mgmnt License #BR543356000 Listed on: 07/29/2017
Home Details
Home Type
- Single Family
Est. Annual Taxes
- $2,570
Year Built
- Built in 1997
Lot Details
- 7,873 Sq Ft Lot
- Desert faces the front and back of the property
- Front and Back Yard Sprinklers
- Sprinklers on Timer
Parking
- 2 Car Garage
Home Design
- Spanish Architecture
- Wood Frame Construction
- Tile Roof
- Stucco
Interior Spaces
- 1,546 Sq Ft Home
- 1-Story Property
- Furnished
- Ceiling height of 9 feet or more
- Ceiling Fan
- Double Pane Windows
Kitchen
- Breakfast Bar
- Built-In Microwave
Flooring
- Carpet
- Tile
Bedrooms and Bathrooms
- 2 Bedrooms
- 2 Bathrooms
- Double Vanity
Laundry
- Laundry Room
- Dryer
- Washer
Schools
- Adult Elementary And Middle School
- Adult High School
Utilities
- Central Air
- Heating System Uses Natural Gas
- High Speed Internet
- Cable TV Available
Additional Features
- No Interior Steps
- Covered Patio or Porch
Listing and Financial Details
- $250 Move-In Fee
- Rent includes electricity, gas, water, sewer, repairs, pest control svc, gardening service, garbage collection, cable TV
- 4-Month Minimum Lease Term
- $45 Application Fee
- Tax Lot 304
- Assessor Parcel Number 232-32-304
Community Details
Overview
- No Home Owners Association
- Built by Del Webb
- Sun City Grand Desert Oasis Replat Subdivision, P9102 Floorplan
Amenities
- Clubhouse
- Recreation Room
Recreation
- Golf Course Community
- Tennis Courts
- Fitness Center
- Heated Community Pool
- Community Spa
- Bike Trail
Map
Source: Arizona Regional Multiple Listing Service (ARMLS)
MLS Number: 5639896
APN: 232-32-304
- 19970 N Window Rock Dr
- 15808 W Clear Canyon Dr
- 15749 W Clear Canyon Dr
- 15773 W Grand Point Ln
- 15766 W Grand Point Ln
- 20024 N Painted Sky Dr
- 19790 N Hidden Ridge Dr
- 15979 W Quail Creek Ln
- 15950 W Quail Creek Ln
- 19737 N Hidden Ridge Dr
- 16207 W Manzanita Dr
- 20234 N Mariposa Way
- 19757 N Concord Dr
- 19701 N Hidden Ridge Dr
- 20230 N Sundance Way
- 16222 W Talara Way
- 19842 N Hidden Ridge Dr
- 19715 N Concord Dr
- 16023 W Wildflower Dr
- 0 W Wildflower Dr Unit 21 6841798
- 20054 N Painted Sky Dr
- 20307 N Queen Palm Ln
- 20046 N Hearthstone Dr
- 20029 N Shadow Mountain Dr
- 15448 W Moonlight Way
- 16215 W Desert Winds Dr
- 16511 W Lone Tree Ct
- 20539 N Bear Canyon Ct
- 19608 N Regents Park Dr
- 16525 W Arroyo Ct
- 21413 N 159th Dr
- 18121 N Key Estrella Dr
- 20470 N Date Palm Way
- 17952 N Peppermill Ln
- 15027 W Home Run Dr
- 21746 N Limousine Dr
- 15042 W Cactus Ridge Way
- 18277 N Estrella Vista Dr
- 15866 W Cisa Rio Ln
- 16804 W Northampton Rd
