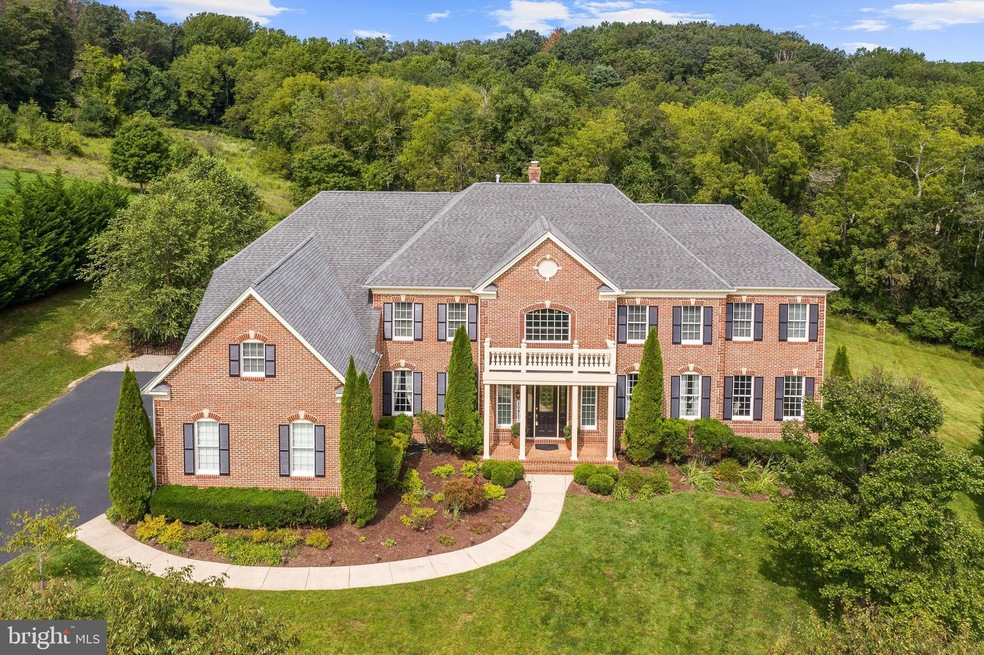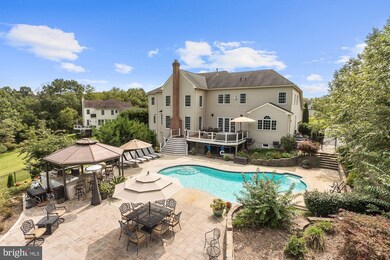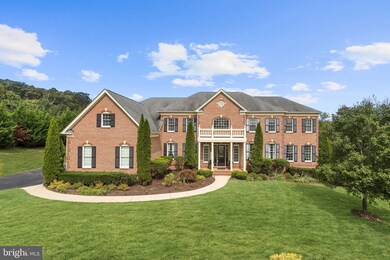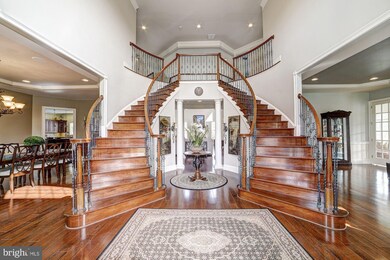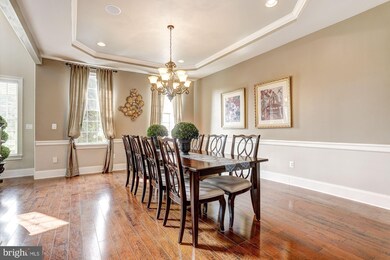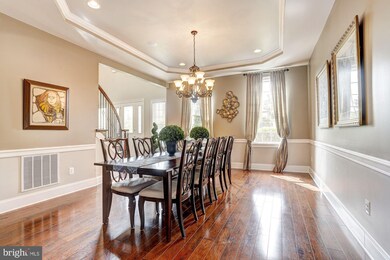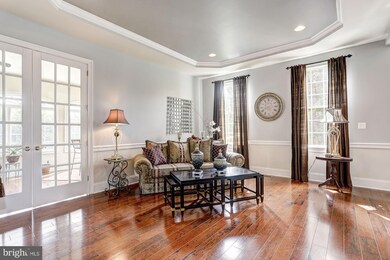
15913 Willis Way Woodbine, MD 21797
Woodbine NeighborhoodEstimated Value: $1,549,000 - $1,679,410
Highlights
- Heated In Ground Pool
- Eat-In Gourmet Kitchen
- Commercial Range
- Bushy Park Elementary School Rated A
- Panoramic View
- Open Floorplan
About This Home
As of April 2021Absolutely stunning custom Toll Brothers Estate Henley model nestled on a sprawling private 1.31 acres! Meticulously maintained by the original owners offering sophisticated style and detailed finishes! Freshly painted interiors, newly installed plush carpeting, exquisite hands craped hardwood floors, upper level HVAC (2017), deck (2019) and custom bar (2019)! Grand two story foyer adorned with an elegant curved staircase appointed with decorative iron balusters. Opposing formal living and dining rooms complemented with three piece crown molding, chair railing and tray ceiling. Sensational two story great room graced with floor to ceiling sunbathed windows and a wood burning fireplace. Prepare delectable meals in the expanded chef inspired custom kitchen offering modern elegance yet comfort and style with sleek granite counters, tile backsplash, Monogram professional grade appliances, center-island, breakfast bar, display cabinetry, prep sink, two dishwashers, eight range gas cooking, three ovens, walk-in pantry, pendant lighting, butler?s pantry, a casual dining area and deck access. The private conservatory boasts French doors, ceiling fan, and recessed lighting. A main level den, full bath and a laundry room conclude the masterfully designed main level. A secondary staircase gives access from the great room to the upper level. Enter into the spectacular owners suite boasting an inviting sitting room, a three sided gas fireplace, remarkable tray ceiling and a walk-in closet. The luxurious en suite bath features separate vanities, Jacuzzi, water closet, separate oversized shower with seating and an expansive walk-in custom closet with built in shelving. Three additional graciously sized en suite bedrooms, two of which have sitting rooms complete the upper level sleeping quarters. Continue downstairs to the truly impressive lower level emphasizing a massive recreation room, custom bar with granite, a fifth bedroom with a sitting room, full bath; storage room and walkout level access. Highlighting an entertainers paradise the outside of this masterpiece provides a stunning heated saltwater pool, Trex deck, large patio, gazebo, custom outdoor kitchen with grill, play area, fenced yard and a breathtaking view! Additional features include built-in speakers, generator, lighted deck stairs, 9 ft ceilings on lower level and three car side loading garage with additional storage. Enjoy the embodiment of Maryland's good life!
Home Details
Home Type
- Single Family
Est. Annual Taxes
- $14,044
Year Built
- Built in 2005
Lot Details
- 1.31 Acre Lot
- Cul-De-Sac
- West Facing Home
- Landscaped
- Extensive Hardscape
- No Through Street
- Private Lot
- Premium Lot
- Wooded Lot
- Backs to Trees or Woods
- Back Yard Fenced, Front and Side Yard
- Property is in excellent condition
- Property is zoned RCDEO
HOA Fees
- $46 Monthly HOA Fees
Parking
- 3 Car Direct Access Garage
- 7 Driveway Spaces
- Side Facing Garage
- Garage Door Opener
Property Views
- Panoramic
- Woods
- Garden
Home Design
- Colonial Architecture
- Bump-Outs
- Brick Exterior Construction
- Shingle Roof
- Architectural Shingle Roof
- Vinyl Siding
Interior Spaces
- Property has 3 Levels
- Open Floorplan
- Wet Bar
- Central Vacuum
- Curved or Spiral Staircase
- Dual Staircase
- Built-In Features
- Chair Railings
- Crown Molding
- Tray Ceiling
- Two Story Ceilings
- Ceiling Fan
- Recessed Lighting
- 2 Fireplaces
- Double Sided Fireplace
- Wood Burning Fireplace
- Fireplace With Glass Doors
- Screen For Fireplace
- Fireplace Mantel
- Gas Fireplace
- Double Pane Windows
- Window Treatments
- Palladian Windows
- Stained Glass
- Bay Window
- Atrium Windows
- Casement Windows
- Window Screens
- Double Door Entry
- French Doors
- Atrium Doors
- Insulated Doors
- Great Room
- Family Room Off Kitchen
- Sitting Room
- Living Room
- Formal Dining Room
- Den
- Recreation Room
- Conservatory Room
- Storage Room
- Utility Room
- Fire and Smoke Detector
- Attic
Kitchen
- Eat-In Gourmet Kitchen
- Breakfast Room
- Butlers Pantry
- Built-In Double Oven
- Gas Oven or Range
- Commercial Range
- Six Burner Stove
- Built-In Microwave
- Extra Refrigerator or Freezer
- Ice Maker
- Dishwasher
- Stainless Steel Appliances
- Kitchen Island
- Upgraded Countertops
- Wine Rack
- Disposal
Flooring
- Wood
- Carpet
- Laminate
- Concrete
- Ceramic Tile
Bedrooms and Bathrooms
- En-Suite Primary Bedroom
- En-Suite Bathroom
- Walk-In Closet
- Soaking Tub
Laundry
- Laundry Room
- Laundry on main level
- Front Loading Dryer
- Front Loading Washer
Finished Basement
- Heated Basement
- Walk-Out Basement
- Connecting Stairway
- Interior and Exterior Basement Entry
- Space For Rooms
- Basement Windows
Eco-Friendly Details
- Energy-Efficient Appliances
Pool
- Heated In Ground Pool
- Saltwater Pool
Outdoor Features
- Deck
- Patio
- Exterior Lighting
- Gazebo
- Outdoor Grill
- Playground
- Play Equipment
- Porch
Schools
- Bushy Park Elementary School
- Glenwood Middle School
- Glenelg High School
Utilities
- Forced Air Zoned Heating and Cooling System
- Heat Pump System
- Heating System Powered By Leased Propane
- Vented Exhaust Fan
- Programmable Thermostat
- Multi-Tank Propane Water Heater
- Well
- Septic Tank
Listing and Financial Details
- Assessor Parcel Number 1404367944
Community Details
Overview
- Association fees include common area maintenance
- Built by TOLL BROTHERS
- Waterford Farms Subdivision, Chamberlain Traditional Floorplan
Amenities
- Common Area
Ownership History
Purchase Details
Home Financials for this Owner
Home Financials are based on the most recent Mortgage that was taken out on this home.Purchase Details
Purchase Details
Similar Homes in Woodbine, MD
Home Values in the Area
Average Home Value in this Area
Purchase History
| Date | Buyer | Sale Price | Title Company |
|---|---|---|---|
| Xu Junjing | $1,395,000 | Heritage Title Company Inc | |
| Prats Benito D | $1,262,481 | -- | |
| Prats Benito D | $1,262,481 | -- |
Mortgage History
| Date | Status | Borrower | Loan Amount |
|---|---|---|---|
| Closed | Prats Benito D | $0 |
Property History
| Date | Event | Price | Change | Sq Ft Price |
|---|---|---|---|---|
| 04/30/2021 04/30/21 | Sold | $1,395,000 | +1.5% | $174 / Sq Ft |
| 03/11/2021 03/11/21 | Pending | -- | -- | -- |
| 03/04/2021 03/04/21 | For Sale | $1,375,000 | -- | $172 / Sq Ft |
Tax History Compared to Growth
Tax History
| Year | Tax Paid | Tax Assessment Tax Assessment Total Assessment is a certain percentage of the fair market value that is determined by local assessors to be the total taxable value of land and additions on the property. | Land | Improvement |
|---|---|---|---|---|
| 2024 | $17,420 | $1,235,200 | $0 | $0 |
| 2023 | $15,749 | $1,123,800 | $0 | $0 |
| 2022 | $14,198 | $1,012,400 | $184,100 | $828,300 |
| 2021 | $7,530 | $1,004,900 | $0 | $0 |
| 2020 | $13,994 | $997,400 | $0 | $0 |
| 2019 | $13,892 | $989,900 | $240,600 | $749,300 |
| 2018 | $13,078 | $976,800 | $0 | $0 |
| 2017 | $12,859 | $989,900 | $0 | $0 |
| 2016 | -- | $950,600 | $0 | $0 |
| 2015 | -- | $935,800 | $0 | $0 |
| 2014 | -- | $921,000 | $0 | $0 |
Agents Affiliated with this Home
-
Karla Pinato

Seller's Agent in 2021
Karla Pinato
Creig Northrop Team of Long & Foster
(443) 204-2400
5 in this area
168 Total Sales
-
Kelly Zhou
K
Buyer's Agent in 2021
Kelly Zhou
United Realty, Inc.
(410) 585-7699
1 in this area
6 Total Sales
Map
Source: Bright MLS
MLS Number: MDHW291114
APN: 04-367944
- 3109 Spring House Ct
- 2686 Jennings Chapel Rd
- 16013 Pheasant Ridge Ct
- 15948 Union Chapel Rd
- 16449 Ed Warfield Rd
- 15309 Leondina Dr
- 3703 Cattail Greens Ct
- 15276 Callaway Ct
- 15305 Sweetbay St
- 3365 Florence Rd
- 15256 Callaway Ct
- 2905 Duvall Rd
- 15257 Bucks Run Dr
- 2815 Sagewood Dr
- 3185 Florence Rd
- 2669 Roxbury Mills Rd
- 3169 Route 97
- 15439 Rivercrest Ct
- 16900 Old Sawmill Rd
- 0 Duvall Rd Unit MDHW2049414
- 15913 Willis Way
- 15909 Willis Way
- 15917 Willis Way
- 15905 Willis Way
- 15916 Willis Way
- 15912 Willis Way
- 15908 Willis Way
- 15901 Willis Way
- 3219 Eleanors Garden Way
- 15904 Willis Way
- 15900 Willis Way
- 3211 Eleanors Garden Way
- 3224 Eleanors Garden Way
- 3216 Eleanors Garden Way
- 3239 Eleanors Garden Way
- 3208 Eleanors Garden Way
- 3461 Daisy Rd
- 3247 Eleanors Garden Way
- 3240 Eleanors Garden Way
- 3255 Eleanors Garden Way
