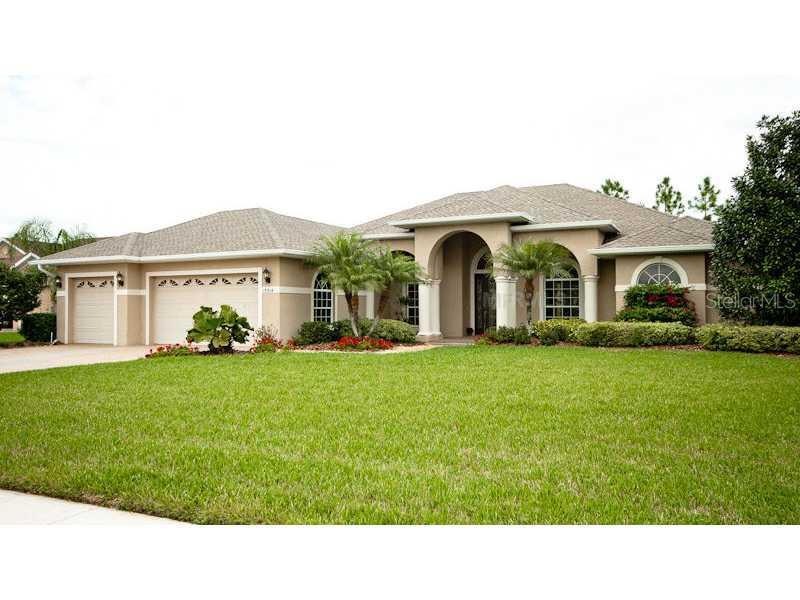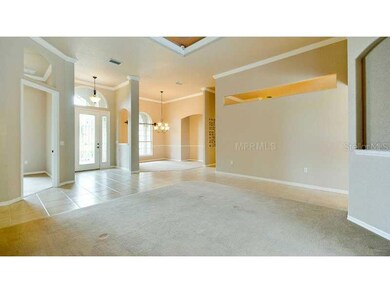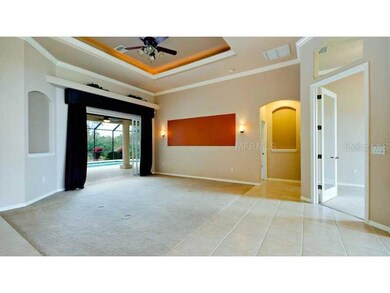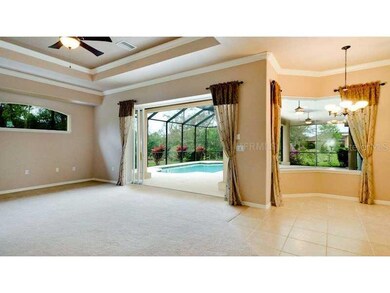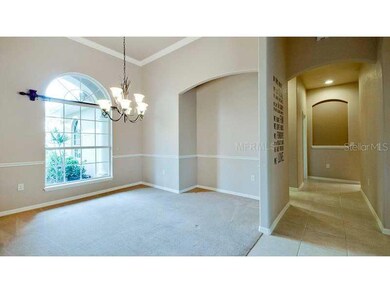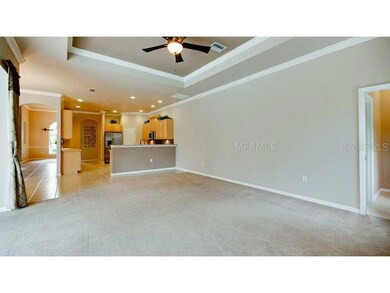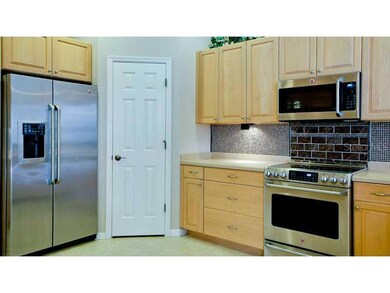
15914 33rd Ct E Parrish, FL 34219
Highlights
- Heated Indoor Pool
- View of Trees or Woods
- Open Floorplan
- Annie Lucy Williams Elementary School Rated A-
- 0.58 Acre Lot
- Cathedral Ceiling
About This Home
As of January 2018Beautiful warm & welcoming home, well maintained and ready to move in! Spacious rooms in this 4 BD/3BA + den floor plan. Interior features designer details; crown molding, tray ceilings and upgraded fixtures. Gorgeous kitchen with GE Café Series stainless steel appliances, Corian countertops, ample wood cabinets, glass tiled backsplash & a walk-in pantry. Split plan with generous master retreat with his & hers walk-in closets, bath has granite countertops, dual sinks, walk in shower & a spa bath. Three sets of pocketing sliders open to your large screened lanai, where you can swim year round in the heated pool. Over ½ acre lot with a peaceful backyard garden area, preserve view and fire pit. Nicely landscaped with paver drive & entry and a 3 car garage. The popular community of Twin Rivers offers playgrounds, a soccer field, basketball court, beach volleyball, picnic areas and river access. Golfing is just down the street and location is convenient to I-75 or US 301 for commuting.
Last Agent to Sell the Property
MICHAEL SAUNDERS & COMPANY License #473898 Listed on: 03/15/2013

Home Details
Home Type
- Single Family
Est. Annual Taxes
- $3,359
Year Built
- Built in 2005
Lot Details
- 0.58 Acre Lot
- Southeast Facing Home
- Property is zoned PDR
HOA Fees
- $91 Monthly HOA Fees
Parking
- 3 Car Attached Garage
- Garage Door Opener
- Driveway
- Open Parking
Property Views
- Woods
- Park or Greenbelt
Home Design
- Ranch Style House
- Florida Architecture
- Slab Foundation
- Shingle Roof
- Block Exterior
- Stucco
Interior Spaces
- 3,063 Sq Ft Home
- Open Floorplan
- Crown Molding
- Tray Ceiling
- Cathedral Ceiling
- Ceiling Fan
- Blinds
- Family Room Off Kitchen
- Separate Formal Living Room
- Breakfast Room
- Formal Dining Room
- Den
- Inside Utility
- Attic
Kitchen
- Range
- Microwave
- Dishwasher
- Solid Wood Cabinet
- Disposal
Flooring
- Carpet
- Ceramic Tile
Bedrooms and Bathrooms
- 4 Bedrooms
- Split Bedroom Floorplan
- Walk-In Closet
- 3 Full Bathrooms
Laundry
- Dryer
- Washer
Home Security
- Security System Owned
- Fire and Smoke Detector
Eco-Friendly Details
- Ventilation
Pool
- Heated Indoor Pool
- Screened Pool
- Fence Around Pool
- Spa
Utilities
- Central Heating and Cooling System
- Electric Water Heater
- High Speed Internet
Listing and Financial Details
- Down Payment Assistance Available
- Homestead Exemption
- Visit Down Payment Resource Website
- Tax Lot 2024
- Assessor Parcel Number 497709209
Community Details
Overview
- Association fees include recreational facilities
- Twin Rivers Community
- Twin Rivers Ph Ii Subdivision
- The community has rules related to deed restrictions
Recreation
- Community Playground
- Park
Ownership History
Purchase Details
Home Financials for this Owner
Home Financials are based on the most recent Mortgage that was taken out on this home.Purchase Details
Home Financials for this Owner
Home Financials are based on the most recent Mortgage that was taken out on this home.Purchase Details
Purchase Details
Home Financials for this Owner
Home Financials are based on the most recent Mortgage that was taken out on this home.Purchase Details
Home Financials for this Owner
Home Financials are based on the most recent Mortgage that was taken out on this home.Purchase Details
Similar Homes in the area
Home Values in the Area
Average Home Value in this Area
Purchase History
| Date | Type | Sale Price | Title Company |
|---|---|---|---|
| Warranty Deed | $480,000 | First Intl Title Inc | |
| Warranty Deed | $380,000 | Attorney | |
| Warranty Deed | $379,000 | Attorney | |
| Warranty Deed | $460,000 | First American Title Ins Co | |
| Warranty Deed | $98,900 | -- | |
| Warranty Deed | $68,900 | -- |
Mortgage History
| Date | Status | Loan Amount | Loan Type |
|---|---|---|---|
| Open | $140,000 | New Conventional | |
| Previous Owner | $280,000 | New Conventional | |
| Previous Owner | $352,000 | New Conventional | |
| Previous Owner | $368,000 | Purchase Money Mortgage | |
| Previous Owner | $420,400 | Purchase Money Mortgage |
Property History
| Date | Event | Price | Change | Sq Ft Price |
|---|---|---|---|---|
| 04/22/2018 04/22/18 | Off Market | $480,000 | -- | -- |
| 01/22/2018 01/22/18 | Sold | $480,000 | -2.0% | $157 / Sq Ft |
| 11/30/2017 11/30/17 | Pending | -- | -- | -- |
| 11/30/2017 11/30/17 | For Sale | $490,000 | +28.9% | $160 / Sq Ft |
| 07/09/2013 07/09/13 | Sold | $380,000 | -2.5% | $124 / Sq Ft |
| 05/14/2013 05/14/13 | Pending | -- | -- | -- |
| 04/24/2013 04/24/13 | Price Changed | $389,900 | -1.3% | $127 / Sq Ft |
| 03/15/2013 03/15/13 | For Sale | $395,000 | -- | $129 / Sq Ft |
Tax History Compared to Growth
Tax History
| Year | Tax Paid | Tax Assessment Tax Assessment Total Assessment is a certain percentage of the fair market value that is determined by local assessors to be the total taxable value of land and additions on the property. | Land | Improvement |
|---|---|---|---|---|
| 2024 | $5,098 | $399,063 | -- | -- |
| 2023 | $5,098 | $387,440 | $0 | $0 |
| 2022 | $4,976 | $376,155 | $0 | $0 |
| 2021 | $4,777 | $365,199 | $0 | $0 |
| 2020 | $4,873 | $360,157 | $0 | $0 |
| 2019 | $4,802 | $352,060 | $0 | $0 |
| 2018 | $6,010 | $391,753 | $55,000 | $336,753 |
| 2017 | $5,528 | $378,535 | $0 | $0 |
| 2016 | $5,453 | $365,051 | $0 | $0 |
| 2015 | $4,806 | $345,492 | $0 | $0 |
| 2014 | $4,806 | $310,057 | $0 | $0 |
| 2013 | $4,289 | $271,511 | $27,675 | $243,836 |
Agents Affiliated with this Home
-
Thomas Hearn
T
Seller's Agent in 2018
Thomas Hearn
FINE PROPERTIES
(941) 729-7400
8 in this area
42 Total Sales
-
Nicole Hearn
N
Seller Co-Listing Agent in 2018
Nicole Hearn
FINE PROPERTIES
(941) 524-6133
10 in this area
58 Total Sales
-
Beth Carlton

Buyer's Agent in 2018
Beth Carlton
WILLIAM RAVEIS REAL ESTATE
(941) 704-3562
18 Total Sales
-
Cheryl Roberts

Seller's Agent in 2013
Cheryl Roberts
Michael Saunders
(941) 266-1450
6 in this area
87 Total Sales
Map
Source: Stellar MLS
MLS Number: M5836108
APN: 4977-0920-9
- 8337 Abalone Loop
- 8330 Abalone Loop
- 3415 162nd Ave E
- 3870 155th Ave E
- 3706 162nd Ave E
- 3015 160th Terrace E
- 15909 39th Glen E
- 3902 162nd Ave E
- 16307 29th Ct E
- 3826 155th Ave E
- 15608 31st St E
- 2707 162nd Ave E
- 15912 42nd Glen E
- 3806 155th Ave E
- 15808 42nd Glen E
- 2721 Greenleaf Terrace
- 15518 29th St E
- 16246 26th St E
- 3407 155th Ave E
- 15923 29th St E
