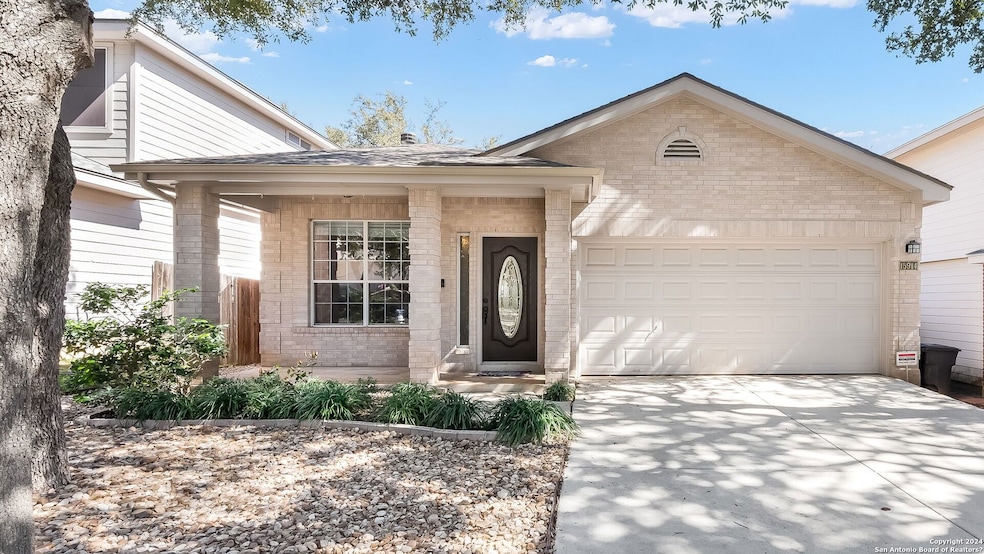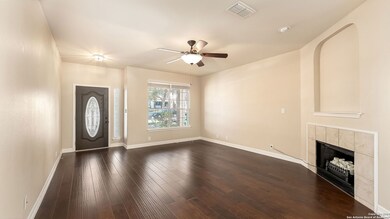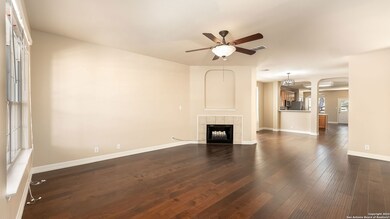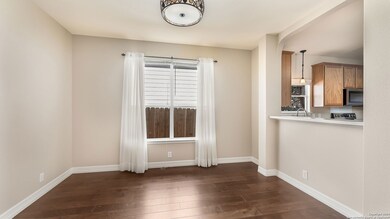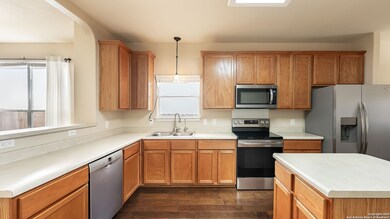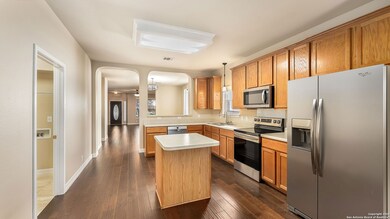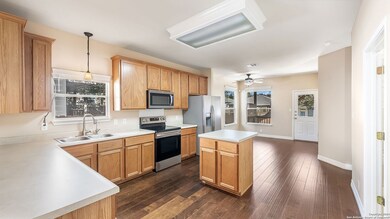
15914 Darlington Gap San Antonio, TX 78247
Thousand Oaks NeighborhoodHighlights
- Wood Flooring
- 1 Fireplace
- Covered patio or porch
- Steubing Ranch Elementary School Rated A-
- Community Pool
- Walk-In Pantry
About This Home
As of April 2024Welcome to 15914 Darlington Gap, a 3-bedroom, 2-bathroom home nestled in Steubing Ranch on San Antonio's Northeast side. This cozy home is a traditional one-story layout with an attached two-car garage. This home sports a blend of brick and siding, to give the home charm and character. Step inside to find an inviting interior bathed in natural light, featuring an open floor plan, tall ceilings, and a primary bedroom retreat. Enjoy the convenience of a split layout, single story, and a well-appointed en-suite bathroom with a separate tub/shower and single vanity. Perfect for entertaining, the home offers a spacious living area, separate dining room, and an eat-in kitchen with an island.. Additional highlights include two eating areas, a utility room, and storage throughout. Backyard enclosed with a privacy fence, offering a serene escape for outdoor relaxation. Conveniently situated near shops, eateries, and entertainment venues, with easy access to major highways, this home presents an ideal blend of comfort, convenience, and style. Don't miss the chance to make 15914 Darlington Gap your new home!
Last Agent to Sell the Property
Ernest Enriquez
eXp Realty Listed on: 02/15/2024
Last Buyer's Agent
Analiza Alvarado
Keller Williams Legacy
Home Details
Home Type
- Single Family
Est. Annual Taxes
- $6,677
Year Built
- Built in 2004
Lot Details
- 5,401 Sq Ft Lot
- Fenced
HOA Fees
- $30 Monthly HOA Fees
Home Design
- Brick Exterior Construction
- Slab Foundation
Interior Spaces
- 1,740 Sq Ft Home
- Property has 1 Level
- 1 Fireplace
- Window Treatments
- Wood Flooring
- Laundry Room
Kitchen
- Eat-In Kitchen
- Walk-In Pantry
- Stove
- Dishwasher
Bedrooms and Bathrooms
- 3 Bedrooms
- Walk-In Closet
- 2 Full Bathrooms
Parking
- 2 Car Garage
- Garage Door Opener
Outdoor Features
- Covered patio or porch
- Rain Gutters
Schools
- Steubingra Elementary School
- Harris Middle School
- Madison High School
Utilities
- Central Air
- Heat Pump System
- Water Softener is Owned
Listing and Financial Details
- Legal Lot and Block 14 / 70
- Assessor Parcel Number 177260700140
Community Details
Overview
- $375 HOA Transfer Fee
- Steubing Ranch HOA
- Built by DR Horton
- Steubing Ranch Subdivision
- Mandatory home owners association
Recreation
- Community Pool
- Park
Ownership History
Purchase Details
Home Financials for this Owner
Home Financials are based on the most recent Mortgage that was taken out on this home.Purchase Details
Purchase Details
Home Financials for this Owner
Home Financials are based on the most recent Mortgage that was taken out on this home.Purchase Details
Purchase Details
Purchase Details
Purchase Details
Home Financials for this Owner
Home Financials are based on the most recent Mortgage that was taken out on this home.Similar Homes in San Antonio, TX
Home Values in the Area
Average Home Value in this Area
Purchase History
| Date | Type | Sale Price | Title Company |
|---|---|---|---|
| Deed | -- | None Listed On Document | |
| Deed | -- | None Listed On Document | |
| Warranty Deed | -- | Presidio Title | |
| Interfamily Deed Transfer | -- | None Available | |
| Interfamily Deed Transfer | -- | None Available | |
| Interfamily Deed Transfer | -- | None Available | |
| Warranty Deed | -- | -- |
Mortgage History
| Date | Status | Loan Amount | Loan Type |
|---|---|---|---|
| Open | $255,999 | New Conventional | |
| Previous Owner | $127,000 | New Conventional | |
| Previous Owner | $142,760 | VA |
Property History
| Date | Event | Price | Change | Sq Ft Price |
|---|---|---|---|---|
| 04/12/2024 04/12/24 | Sold | -- | -- | -- |
| 03/21/2024 03/21/24 | Pending | -- | -- | -- |
| 03/07/2024 03/07/24 | Price Changed | $319,999 | 0.0% | $184 / Sq Ft |
| 02/15/2024 02/15/24 | For Sale | $320,000 | 0.0% | $184 / Sq Ft |
| 05/15/2023 05/15/23 | Off Market | $1,995 | -- | -- |
| 02/01/2023 02/01/23 | Rented | $1,995 | 0.0% | -- |
| 01/31/2023 01/31/23 | Rented | $1,995 | 0.0% | -- |
| 01/23/2023 01/23/23 | For Rent | $1,995 | 0.0% | -- |
| 03/06/2019 03/06/19 | Off Market | -- | -- | -- |
| 11/26/2018 11/26/18 | Sold | -- | -- | -- |
| 10/27/2018 10/27/18 | Pending | -- | -- | -- |
| 10/25/2018 10/25/18 | For Sale | $220,980 | 0.0% | $127 / Sq Ft |
| 06/29/2018 06/29/18 | Rented | $1,620 | 0.0% | -- |
| 05/30/2018 05/30/18 | Under Contract | -- | -- | -- |
| 05/19/2018 05/19/18 | For Rent | $1,620 | +22.3% | -- |
| 03/08/2013 03/08/13 | Off Market | $1,325 | -- | -- |
| 12/21/2012 12/21/12 | Rented | $1,325 | 0.0% | -- |
| 11/26/2012 11/26/12 | For Rent | $1,325 | 0.0% | -- |
| 11/26/2012 11/26/12 | Rented | $1,325 | -- | -- |
Tax History Compared to Growth
Tax History
| Year | Tax Paid | Tax Assessment Tax Assessment Total Assessment is a certain percentage of the fair market value that is determined by local assessors to be the total taxable value of land and additions on the property. | Land | Improvement |
|---|---|---|---|---|
| 2023 | $5,693 | $256,520 | $58,480 | $221,520 |
| 2022 | $3,915 | $233,200 | $45,520 | $224,480 |
| 2021 | $4,076 | $219,970 | $35,530 | $184,440 |
| 2020 | $5,340 | $205,920 | $34,940 | $170,980 |
| 2019 | $5,430 | $203,880 | $33,350 | $170,530 |
| 2018 | $5,249 | $196,590 | $33,350 | $163,240 |
| 2017 | $4,926 | $182,780 | $33,350 | $149,430 |
| 2016 | $4,866 | $180,570 | $33,350 | $147,220 |
| 2015 | $2,358 | $174,970 | $23,650 | $151,320 |
| 2014 | $2,358 | $165,070 | $0 | $0 |
Agents Affiliated with this Home
-
E
Seller's Agent in 2024
Ernest Enriquez
eXp Realty
-
A
Buyer's Agent in 2024
Analiza Alvarado
Keller Williams Legacy
-
Aden Stiles
A
Seller's Agent in 2023
Aden Stiles
Phyllis Browning Company
(210) 867-2564
3 in this area
145 Total Sales
-
V
Buyer's Agent in 2023
Vicki Foreman
Keller Williams Heritage
-
J
Seller's Agent in 2018
James Shaw
Century 21 The Hills Realty
-
H
Seller's Agent in 2018
Hattie Lee Gleichenhaus
Coldwell Banker D'Ann Harper
Map
Source: San Antonio Board of REALTORS®
MLS Number: 1751677
APN: 17726-070-0140
- 5315 Argyle Way
- 15903 Drexel Run
- 15831 Colton Well
- 17203 Ashbury Lodge
- 15847 Manes Grove
- 17206 Ashbury Lodge
- 5527 Arcadia Park
- 15842 Manes Grove
- 17203 Garwood Chase
- 4815 Osborn Glade
- 5327 Missouri Bend
- 4618 Acornridge Way
- 17023 Ashbury Lodge
- 4643 Briley Elm
- 5619 Canaan Cross
- 5638 Arcadia Park
- 4607 Briley Elm
- 15827 Marisa Place
- 15850 Marisa Place
- 17127 Ashbury Oaks
