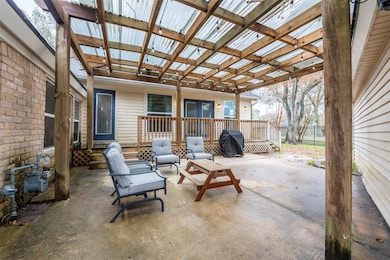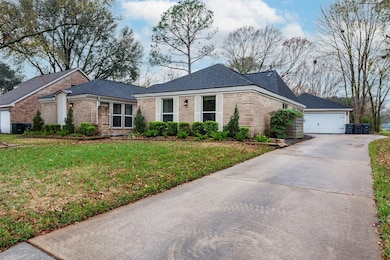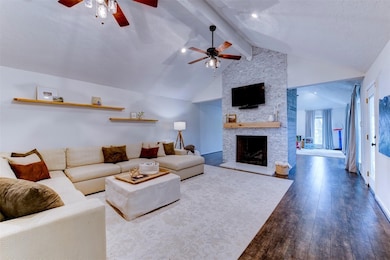15914 Elwood Dr Jersey Village, TX 77040
Jersey Village NeighborhoodHighlights
- Golf Course Community
- Bay View
- Contemporary Architecture
- Cook Middle School Rated A-
- Waterfront
- 2-minute walk to Carol Fox Park
About This Home
Beautiful modern home nestled beneath mature shade trees. Formal dining. Spacious elevated living room with stone FP (gas or wood-burning) & wet bar. Gameroom makes an ideal billiard rm. Bright, white kitchen with Soapstone countertops, glasstile backsplash, under-cabinet lighting, & cabinet organizers. Double electric ovens (convection), and glasstop cooktop. Large master with ensuite bath with double vessel sinks, His & Her walk-in closets, tile & glassblock walk-in shower. Split bedroom floorplan. 3 sizeable guest bdrms. Guest bath with clawfoot tub & vessel sink. Extensive covered patio is ideal for entertaining. IDEAL LOCATION FOR COMMUTERS!
Home Details
Home Type
- Single Family
Est. Annual Taxes
- $6,489
Year Built
- Built in 1978
Lot Details
- 8,040 Sq Ft Lot
- Waterfront
Parking
- 2 Car Detached Garage
Home Design
- Contemporary Architecture
- Traditional Architecture
Interior Spaces
- 2,645 Sq Ft Home
- 1-Story Property
- 1 Fireplace
- Bay Views
Bedrooms and Bathrooms
- 4 Bedrooms
- 2 Full Bathrooms
Schools
- Post Elementary School
- Cook Middle School
- Jersey Village High School
Utilities
- Central Heating and Cooling System
- Heating System Uses Gas
Listing and Financial Details
- Property Available on 7/22/25
- 12 Month Lease Term
Community Details
Overview
- Jersey Village 02 R/P Subdivision
Recreation
- Golf Course Community
- Community Pool
Pet Policy
- No Pets Allowed
Map
Source: Houston Association of REALTORS®
MLS Number: 19347973
APN: 0821150010001
- 8010 Senate Ave
- 15818 Acapulco Dr
- 15708 Acapulco Dr
- 15810 Juneau Ln
- 8210 N Tahoe Dr
- 8216 N Tahoe Dr
- 8 Epernay Place
- 15621 Elwood Dr
- 15905 Lakeview Dr
- 15605 Elwood Dr
- 16218 Capri Dr
- 15817 Honolulu St
- 8309 Koester St
- 15509 Lakeview Dr
- 15510 Jersey Dr
- 16402 Cornwall St
- 8617 Kari Ct
- 16201 Singapore Ln
- 16217 Singapore Ln
- 16338 Acapulco Dr
- 15703 Jersey Dr
- 8310 Argentina St
- 15000 Philippine St
- 14651 Philippine St
- 9023 Eaglecove Dr
- 8914 San Patrico Ct
- 8730 W Sam Houston Pkwy N
- 14555 Philippine St
- 9404 West Rd
- 9500 West Rd
- 7907 Bachwood Dr
- 8619 Village Terrace
- 15301 Northwest Fwy
- 9502 Willow Trace Ct
- 17 Peach Tree Ct
- 8989 West Rd
- 8302 Country Wind Ln
- 9326 Oratorio Ct
- 9518 Willow Lodge Ct
- 8322 Terrace Wind Dr







