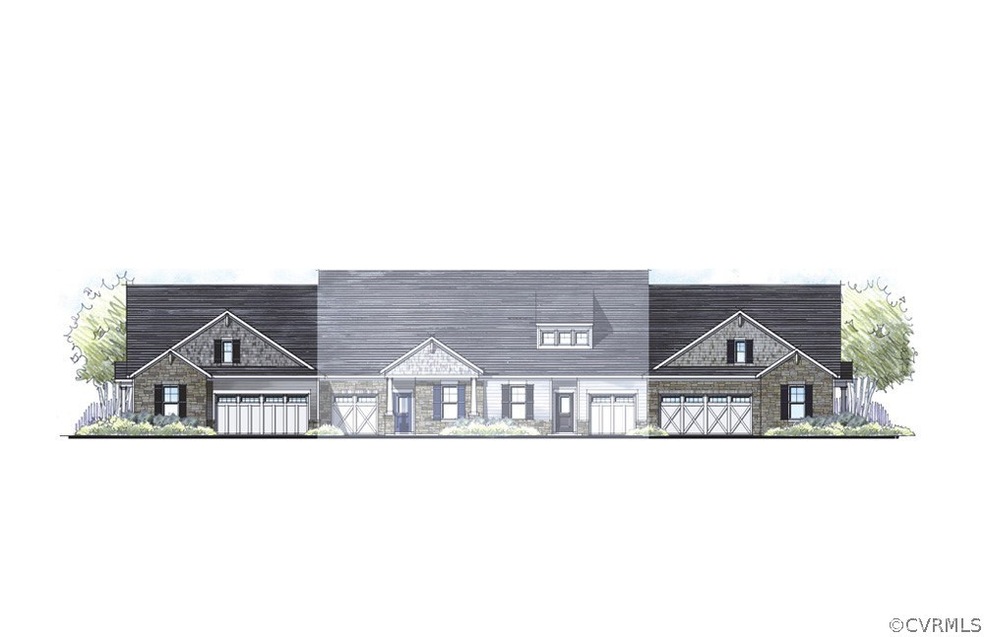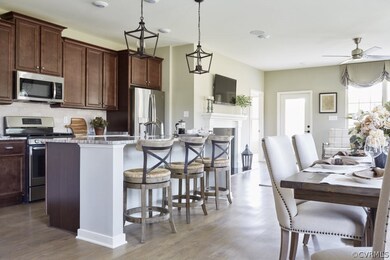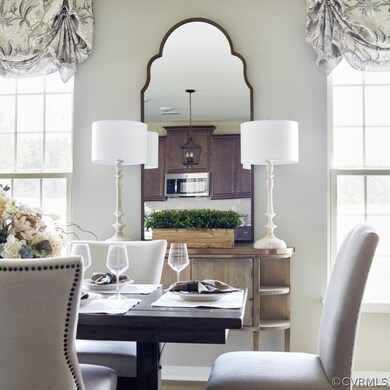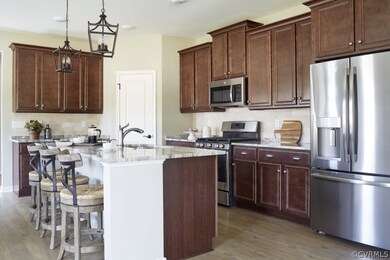
15915 Lewisham Dr Unit 4 Moseley, VA 23120
Moseley NeighborhoodEstimated Value: $464,000 - $483,442
Highlights
- Newly Remodeled
- Senior Community
- Wood Flooring
- Outdoor Pool
- Clubhouse
- Main Floor Primary Bedroom
About This Home
As of November 2017UNDER CONSTRUCTION. Greenwich Walk Townhomes at Fox Creek is Chesterfield's most anticipated active-adult, low-maintenance community featuring resort-style amenities including a swim & racquet club, state-of-the-art fitness center, fishing pond, and miles of walking trails. This exterior Holly townhome features true-first floor living. Inside, you are greeted by a spacious open floor plan with a family room with fireplace, cafe, and kitchen with an oversized island, granite countertops, and pantry. Hardwood flooring is throughout the main living areas. The owner's suite includes a vast walk-in closet, private bath with Roman shower, and convenient access to the laundry room. The first floor of the Holly is complete with a second bedroom, full bath, screened rear porch, 2-car garage. The second floor includes a bedroom suite with a walk-in closet, private bath, plus an unfinished storage area. Live Up to the social side of 55+ at Greenwich Walk Townhomes at FoxCreek today. *Photos are of an artistic rendering of the home
Last Agent to Sell the Property
Long & Foster REALTORS License #0225104802 Listed on: 04/03/2017

Townhouse Details
Home Type
- Townhome
Est. Annual Taxes
- $3,942
Year Built
- Built in 2017 | Newly Remodeled
Lot Details
- Sprinkler System
HOA Fees
- $299 Monthly HOA Fees
Parking
- 2 Car Attached Garage
- Garage Door Opener
- Driveway
- On-Street Parking
- Off-Street Parking
Home Design
- Brick Exterior Construction
- Slab Foundation
- Frame Construction
- Shingle Roof
- Vinyl Siding
Interior Spaces
- 2,081 Sq Ft Home
- 2-Story Property
- High Ceiling
- Gas Fireplace
- Insulated Doors
- Dining Area
- Screened Porch
Kitchen
- Eat-In Kitchen
- Oven
- Microwave
- Dishwasher
- Kitchen Island
- Granite Countertops
- Disposal
Flooring
- Wood
- Carpet
- Tile
Bedrooms and Bathrooms
- 3 Bedrooms
- Primary Bedroom on Main
- En-Suite Primary Bedroom
- Walk-In Closet
- 3 Full Bathrooms
- Double Vanity
Home Security
Outdoor Features
- Outdoor Pool
- Exterior Lighting
Schools
- Woolridge Elementary School
- Tomahawk Creek Middle School
- Cosby High School
Utilities
- Forced Air Heating and Cooling System
- Tankless Water Heater
- Gas Water Heater
Listing and Financial Details
- Tax Lot 4
- Assessor Parcel Number to be determined
Community Details
Overview
- Senior Community
- Greenwich Walk At Fox Creek Phase I Subdivision
- Maintained Community
Amenities
- Common Area
- Clubhouse
Recreation
- Tennis Courts
- Community Pool
Security
- Fire and Smoke Detector
Ownership History
Purchase Details
Home Financials for this Owner
Home Financials are based on the most recent Mortgage that was taken out on this home.Similar Homes in Moseley, VA
Home Values in the Area
Average Home Value in this Area
Purchase History
| Date | Buyer | Sale Price | Title Company |
|---|---|---|---|
| Gill Lawrence S | $321,483 | Sherwood Title Llc |
Mortgage History
| Date | Status | Borrower | Loan Amount |
|---|---|---|---|
| Open | Gill Lawrence S | $205,000 | |
| Closed | Gill Lawrence S | $50,000 |
Property History
| Date | Event | Price | Change | Sq Ft Price |
|---|---|---|---|---|
| 11/30/2017 11/30/17 | Sold | $321,483 | -2.8% | $154 / Sq Ft |
| 08/23/2017 08/23/17 | Pending | -- | -- | -- |
| 08/22/2017 08/22/17 | Price Changed | $330,610 | +1.1% | $159 / Sq Ft |
| 06/23/2017 06/23/17 | Price Changed | $326,882 | +1.9% | $157 / Sq Ft |
| 05/24/2017 05/24/17 | Price Changed | $320,902 | -1.8% | $154 / Sq Ft |
| 04/05/2017 04/05/17 | Price Changed | $326,832 | +2.6% | $157 / Sq Ft |
| 04/03/2017 04/03/17 | For Sale | $318,448 | -- | $153 / Sq Ft |
Tax History Compared to Growth
Tax History
| Year | Tax Paid | Tax Assessment Tax Assessment Total Assessment is a certain percentage of the fair market value that is determined by local assessors to be the total taxable value of land and additions on the property. | Land | Improvement |
|---|---|---|---|---|
| 2025 | $3,942 | $442,100 | $65,000 | $377,100 |
| 2024 | $3,942 | $465,200 | $65,000 | $400,200 |
| 2023 | $3,727 | $409,600 | $60,000 | $349,600 |
| 2022 | $3,635 | $395,100 | $55,000 | $340,100 |
| 2021 | $3,360 | $352,900 | $52,000 | $300,900 |
| 2020 | $3,200 | $336,800 | $50,000 | $286,800 |
| 2019 | $3,072 | $323,400 | $50,000 | $273,400 |
Agents Affiliated with this Home
-
Kevin Morris

Seller's Agent in 2017
Kevin Morris
Long & Foster
(804) 652-9025
114 in this area
1,015 Total Sales
-
John Thiel

Buyer's Agent in 2017
John Thiel
Long & Foster
(804) 467-9022
108 in this area
2,763 Total Sales
Map
Source: Central Virginia Regional MLS
MLS Number: 1711411
APN: 712-67-25-55-200-037
- 6725 Citory Way Unit 203
- 6725 Citory Way Unit 206
- 6725 Citory Way Unit 304
- 6725 Citory Way Unit 204
- 6725 Citory Way Unit 205
- 6655 Citory Way Unit 106
- 6612 Citory Way
- 6809 Welara Run Unit 651
- 6601 Citory Way Unit 304
- 15820 Hallowell Ridge Unit 202
- 15820 Hallowell Ridge Unit 201
- 15801 Hallowell Ridge Unit 101
- 15801 Hallowell Ridge Unit 301
- 15801 Hallowell Ridge Unit 204
- 15801 Hallowell Ridge Unit 201
- 15801 Hallowell Ridge Unit 206
- 15800 Hallowell Ridge Unit 103
- 15800 Hallowell Ridge Unit 201
- 15800 Hallowell Ridge Unit 202
- 15800 Hallowell Ridge Unit 205
- 15915 Lewisham Dr Unit 4
- 15915 Lewisham Dr
- 15911 Lewisham Dr Unit 6-1
- 15911 Lewisham Dr Unit 6
- 15911 Lewisham Dr
- 15909 Lewisham Dr Unit 7
- 6800 Southwalk Heights Unit 6800
- 6800 Southwalk Heights
- 6600 Southwalk Heights
- 6602 Southwalk Heights
- 15900 Lewisham Dr
- 15902 Lewisham Dr
- 6715 Southwalk Heights Unit 402-4
- 0 Southwalk Heights Unit 421 2009164
- 0 Southwalk Heights Unit 490 2105495
- 0000 Southwalk Heights Unit 441
- 000 Southwalk Heights Unit 440
- 00 Southwalk Heights Unit 452
- 0000 Southwalk Heights Unit 452
- 0 Southwalk Heights Unit 455 2032113






