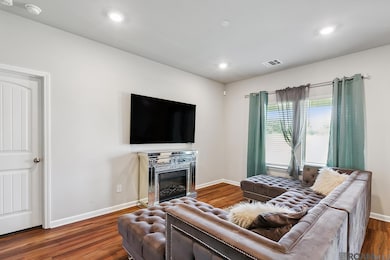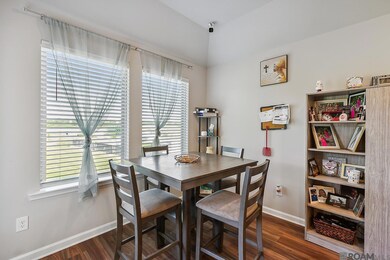15915 Olive Grove Dr Zachary, LA 70791
Estimated payment $1,409/month
Highlights
- Contemporary Architecture
- Covered Patio or Porch
- Cooling Available
- Rollins Place Elementary School Rated A-
- Walk-In Closet
- Breakfast Bar
About This Home
Step into this stunning brick home with a thoughtfully designed split floor plan that’s waiting just for you! Seller willing to do some painting and touch ups to ensure a fresh start for the new buyers. Imagine yourself in the inviting open layout, featuring a contemporary interior that effortlessly connects the living and dining areas, bathed in natural light from abundant windows. Calling all foodies! The spacious kitchen is a chef's paradise, complete with stainless-steel appliances, elegant granite countertops, a chic subway tile backsplash, a large island, stylish white cabinetry, recessed lighting, a built-in pantry, and a gas stove—everything you need to create culinary masterpieces. Retreat to the king-sized main bedroom, your personal sanctuary, featuring an ensuite bathroom, a generous walk-in closet, and serene views of your tranquil backyard. The main bathroom offers a luxurious escape with a large tub, double sinks, and granite countertops. Every inch of this inviting home showcases brand-new laminate floors, making it both beautiful and easy to maintain. Imagine hosting gatherings in the beautifully landscaped backyard, complete with a covered patio—an ideal space for effortless summer entertaining. Nestled in a friendly suburban neighborhood, you’ll enjoy access to a community pool and pavilion, perfect for family fun. Plus, this home is situated in a highly-rated school district, making it the perfect place for your family to thrive
Home Details
Home Type
- Single Family
Est. Annual Taxes
- $1,833
Year Built
- Built in 2021
Lot Details
- 5,968 Sq Ft Lot
- Lot Dimensions are 50 x 120
- Landscaped
HOA Fees
- $33 Monthly HOA Fees
Home Design
- Contemporary Architecture
- Brick Exterior Construction
- Shingle Roof
- Vinyl Siding
Interior Spaces
- 1,380 Sq Ft Home
- 1-Story Property
- Ceiling height of 9 feet or more
- Recessed Lighting
- Window Screens
Kitchen
- Breakfast Bar
- Oven or Range
- Microwave
- Ice Maker
Bedrooms and Bathrooms
- 3 Bedrooms
- En-Suite Bathroom
- Walk-In Closet
- 2 Full Bathrooms
Laundry
- Dryer
- Washer
Home Security
- Home Security System
- Fire and Smoke Detector
Parking
- 2 Car Garage
- Garage Door Opener
Outdoor Features
- Covered Patio or Porch
Utilities
- Cooling Available
- Heating Available
Community Details
- Built by D.r. Horton, Inc. - Gulf Coast
- Miraval Subdivision, Ashburn Floorplan
Map
Home Values in the Area
Average Home Value in this Area
Tax History
| Year | Tax Paid | Tax Assessment Tax Assessment Total Assessment is a certain percentage of the fair market value that is determined by local assessors to be the total taxable value of land and additions on the property. | Land | Improvement |
|---|---|---|---|---|
| 2024 | $1,833 | $21,370 | $5,000 | $16,370 |
| 2023 | $1,833 | $21,370 | $5,000 | $16,370 |
| 2022 | $516 | $4,000 | $4,000 | $0 |
| 2021 | $193 | $1,500 | $1,500 | $0 |
Property History
| Date | Event | Price | List to Sale | Price per Sq Ft |
|---|---|---|---|---|
| 09/23/2025 09/23/25 | For Sale | $231,500 | -- | $168 / Sq Ft |
Purchase History
| Date | Type | Sale Price | Title Company |
|---|---|---|---|
| Deed | $224,900 | None Listed On Document |
Mortgage History
| Date | Status | Loan Amount | Loan Type |
|---|---|---|---|
| Open | $220,825 | No Value Available |
Source: Greater Baton Rouge Association of REALTORS®
MLS Number: 2025017711
APN: 30844158
- 400 Miraval Ave
- 404 Miraval Ave
- 434 Miraval Ave
- 440 Miraval Ave
- 350 Miraval Ave
- 444 Miraval Ave
- 457 Miraval Ave
- 445 Miraval Ave
- 433 Miraval Ave
- 415 Miraval Ave
- 439 Miraval Ave
- 409 Miraval Ave
- 451 Miraval Ave
- 427 Miraval Ave
- 421 Miraval Ave
- 715 Jacques Ln
- 2017 Clark Ave
- 2019 Clark Ave
- 734 Lambot Ave
- 740 Lambot Ave
- 16213 Loussier Dr
- 734 Lambot Ave
- 15820 Loussier Dr
- 872 Meadow Glen Ave
- 18906 Pharlap Way
- 18965 Pharlap Way
- 2631 Manchester Dr Unit 4
- 1833 Marshall Jones Sr Ave
- 1274 Haymarket St
- 4902 Tristian Ave
- 5071 Baker Blvd
- 5071 Baker Blvd
- 5071 Baker Blvd
- 1307 Americana Blvd
- 1120 Sherron Ave Unit 29
- 1120 Sherron Ave Unit 38
- 1120 Sherron Ave Unit 8
- 1120 Sherron Ave Unit 22
- 826 Sherron Ave
- 311 Crestview Ave







