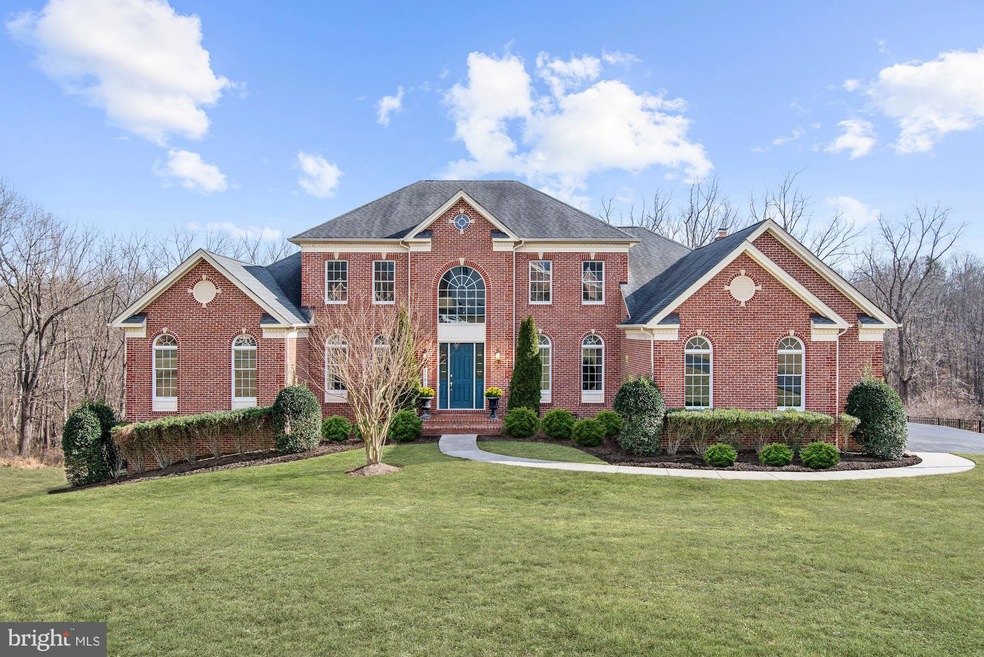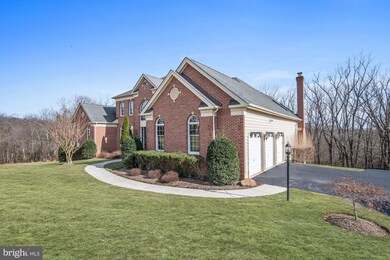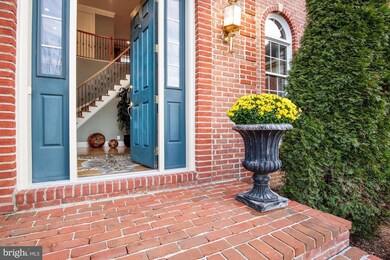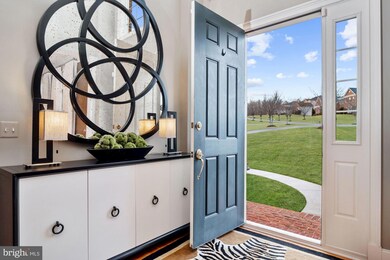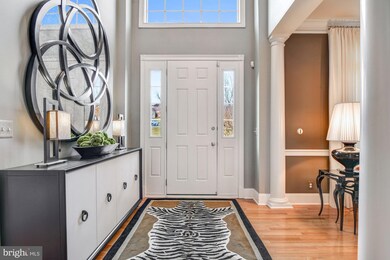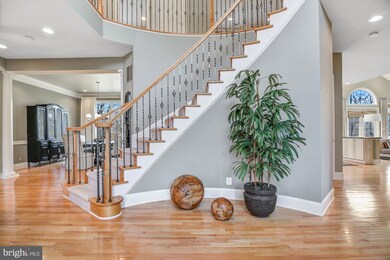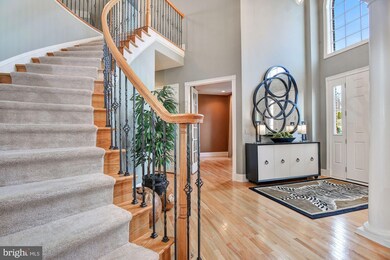
15916 Willis Way Woodbine, MD 21797
Woodbine NeighborhoodEstimated Value: $1,265,000 - $1,389,000
Highlights
- Eat-In Gourmet Kitchen
- Scenic Views
- Curved or Spiral Staircase
- Bushy Park Elementary School Rated A
- Open Floorplan
- Colonial Architecture
About This Home
As of April 2020Exquisite Colonial offering a stately brick front and manicured landscaping is sited on over an acre nestled on a cul-de-sac backing to woodlands with views of Cattail Creek in Waterford Farms in Woodbine. The grand entry, beaming with extraordinary glamour, welcomes your arrival while the Palladian window bathes the entrance in radiant natural daylight. The foyer boasts a two-story ceiling and elegant curved staircase appointed with decorative iron railings. Open to the foyer is the formal living room featuring graceful Palladian windows and architectural columns to outline the room. The formal dining room, adjacent to the formal living room, is generously proportioned to create a fine dining experience highlighted with columns, decorative crown molding, and chair rail. The gourmet kitchen with the signature greenhouse extension offers modern elegance yet comfort and style with sleek black granite countertops, island, 42-inch antique white cabinetry, and GE Monogram stainless steel appliances including a 5-burner gas cooktop, Advantium microwave and wall oven, french door refrigerator, planning station and Container Store built-in pantry organizers. The breakfast room offers form and function with an abundance of table space, built-in cabinetry topped with granite counters separating the eating area from the family room plus the Palladian addition option that features a 4-foot addition with skylights. Relax and enjoy entertainment in the two-story family room with a cozy focal point brick fireplace and windows galore providing great views of the exterior woodland setting. A secondary staircase gives access from the family room to the upper level. Enter through the arched doorway into the luxurious main level owners retreat on the private wing of the home that is sure to impress with cathedral ceilings, ceiling fan, dual walk-in closets with Container Store organizers, and spa-like bath with dual vanities, a water closet, Roman soaking tub and graciously sized walk-in shower with dual shower heads. Upstairs is a loft area for a second family room, three grand size bedrooms, two full baths including an en-suite and Jack and Jill bath, and a spacious winter closet. The huge walkout lower level includes a spacious recreation room with a lounging and game area, den, exercise/ built-in dog bath combination, full bath, and two storage areas. The fully fenced backyard and three-car side entry garage with extended storage are additional perks of this lovely home. Gleaming hardwood flooring, as well as ten-foot ceilings, enliven the entire main level while the upper and lower levels feature nine-foot ceilings. Additional highlights include built-in speakers with Bang and Olufsen sound system, foyer chandelier lift for convenient maintenance, family room and owners bedroom Minka Aire ceiling fans, generator, new refrigerator, water treatment system, new frameless shower doors and shower heads, front load washer and dryer and backyard fencing with dog run. Enjoy luxury living at its finest both inside and out! Contact listing agent, Anthony Friedman for additional information. Property video tour - https://www.youtube.com/watch?v=k9M3LQ39_UQ&t=15s
Last Agent to Sell the Property
Northrop Realty License #0636400 Listed on: 02/21/2020

Home Details
Home Type
- Single Family
Est. Annual Taxes
- $10,922
Year Built
- Built in 2005
Lot Details
- 1.21 Acre Lot
- Cul-De-Sac
- Landscaped
- No Through Street
- Sloped Lot
- Cleared Lot
- Backs to Trees or Woods
- Back and Side Yard
- Property is in very good condition
- Property is zoned RCDEO
HOA Fees
- $46 Monthly HOA Fees
Parking
- 3 Car Attached Garage
- Side Facing Garage
- Driveway
Property Views
- Scenic Vista
- Woods
- Garden
Home Design
- Colonial Architecture
- Bump-Outs
- Frame Construction
- Blown-In Insulation
- Architectural Shingle Roof
- Vinyl Siding
- Brick Front
- Tile
Interior Spaces
- Property has 3 Levels
- Open Floorplan
- Curved or Spiral Staircase
- Dual Staircase
- Built-In Features
- Chair Railings
- Crown Molding
- Cathedral Ceiling
- Ceiling Fan
- Skylights
- Recessed Lighting
- Fireplace Mantel
- Brick Fireplace
- Double Pane Windows
- Low Emissivity Windows
- Vinyl Clad Windows
- Double Hung Windows
- Palladian Windows
- Window Screens
- French Doors
- Entrance Foyer
- Family Room Off Kitchen
- Living Room
- Formal Dining Room
- Den
- Recreation Room
- Loft
- Game Room
- Storage Room
- Home Gym
Kitchen
- Eat-In Gourmet Kitchen
- Breakfast Area or Nook
- Built-In Oven
- Down Draft Cooktop
- Built-In Microwave
- Stainless Steel Appliances
- Kitchen Island
- Upgraded Countertops
- Disposal
Flooring
- Wood
- Carpet
- Concrete
- Ceramic Tile
- Vinyl
Bedrooms and Bathrooms
- En-Suite Primary Bedroom
- En-Suite Bathroom
- Walk-In Closet
- Soaking Tub
- Bathtub with Shower
- Walk-in Shower
Laundry
- Laundry Room
- Laundry on main level
- Electric Front Loading Dryer
- Front Loading Washer
Finished Basement
- Heated Basement
- Walk-Out Basement
- Basement Fills Entire Space Under The House
- Connecting Stairway
- Interior and Exterior Basement Entry
- Sump Pump
- Basement Windows
Home Security
- Carbon Monoxide Detectors
- Fire and Smoke Detector
Outdoor Features
- Exterior Lighting
Utilities
- Forced Air Zoned Heating and Cooling System
- Cooling System Utilizes Bottled Gas
- Humidifier
- Heating System Powered By Owned Propane
- Programmable Thermostat
- Well
- 60 Gallon+ High-Efficiency Water Heater
- Water Conditioner is Owned
- Septic Less Than The Number Of Bedrooms
- Septic Tank
Community Details
- Built by TOLL BROTHERS
- Waterford Farms Subdivision, Covington Country Manor Floorplan
Listing and Financial Details
- Tax Lot 30
- Assessor Parcel Number 1404367960
Ownership History
Purchase Details
Home Financials for this Owner
Home Financials are based on the most recent Mortgage that was taken out on this home.Purchase Details
Purchase Details
Similar Homes in Woodbine, MD
Home Values in the Area
Average Home Value in this Area
Purchase History
| Date | Buyer | Sale Price | Title Company |
|---|---|---|---|
| Xue Qian Li | $1,005,000 | First American Title Inc Co | |
| Lowe Anthony P | $1,190,767 | -- | |
| Lowe Anthony P | $1,190,767 | -- |
Mortgage History
| Date | Status | Borrower | Loan Amount |
|---|---|---|---|
| Open | Xue Qian Li | $854,250 |
Property History
| Date | Event | Price | Change | Sq Ft Price |
|---|---|---|---|---|
| 04/23/2020 04/23/20 | Sold | $1,005,000 | -4.3% | $148 / Sq Ft |
| 03/06/2020 03/06/20 | Pending | -- | -- | -- |
| 02/21/2020 02/21/20 | For Sale | $1,050,000 | -- | $155 / Sq Ft |
Tax History Compared to Growth
Tax History
| Year | Tax Paid | Tax Assessment Tax Assessment Total Assessment is a certain percentage of the fair market value that is determined by local assessors to be the total taxable value of land and additions on the property. | Land | Improvement |
|---|---|---|---|---|
| 2024 | $13,135 | $919,367 | $0 | $0 |
| 2023 | $11,933 | $842,533 | $0 | $0 |
| 2022 | $10,850 | $765,700 | $183,100 | $582,600 |
| 2021 | $10,850 | $765,700 | $183,100 | $582,600 |
| 2020 | $10,850 | $765,700 | $183,100 | $582,600 |
| 2019 | $11,077 | $768,200 | $239,600 | $528,600 |
| 2018 | $10,195 | $758,333 | $0 | $0 |
| 2017 | $9,939 | $768,200 | $0 | $0 |
| 2016 | -- | $738,600 | $0 | $0 |
| 2015 | -- | $738,600 | $0 | $0 |
| 2014 | -- | $738,600 | $0 | $0 |
Agents Affiliated with this Home
-
Anthony Friedman

Seller's Agent in 2020
Anthony Friedman
Creig Northrop Team of Long & Foster
(443) 864-1613
20 in this area
355 Total Sales
-
Kelly Zhou
K
Buyer's Agent in 2020
Kelly Zhou
United Realty, Inc.
(410) 585-7699
1 in this area
6 Total Sales
Map
Source: Bright MLS
MLS Number: MDHW275744
APN: 04-367960
- 3109 Spring House Ct
- 2686 Jennings Chapel Rd
- 16013 Pheasant Ridge Ct
- 15948 Union Chapel Rd
- 16449 Ed Warfield Rd
- 15309 Leondina Dr
- 3703 Cattail Greens Ct
- 15276 Callaway Ct
- 3734 Sofia Ct
- 15305 Sweetbay St
- 15256 Callaway Ct
- 3365 Florence Rd
- 2905 Duvall Rd
- 15257 Bucks Run Dr
- 2815 Sagewood Dr
- 3185 Florence Rd
- 2669 Roxbury Mills Rd
- 3169 Route 97
- 15439 Rivercrest Ct
- 16900 Old Sawmill Rd
- 15916 Willis Way
- 15912 Willis Way
- 15917 Willis Way
- 15908 Willis Way
- 15913 Willis Way
- 15909 Willis Way
- 15904 Willis Way
- 15905 Willis Way
- 15900 Willis Way
- 15901 Willis Way
- 3219 Eleanors Garden Way
- 3239 Eleanors Garden Way
- 3224 Eleanors Garden Way
- 3247 Eleanors Garden Way
- 3211 Eleanors Garden Way
- 3216 Eleanors Garden Way
- 3255 Eleanors Garden Way
- 3461 Daisy Rd
- 3240 Eleanors Garden Way
- 3208 Eleanors Garden Way
