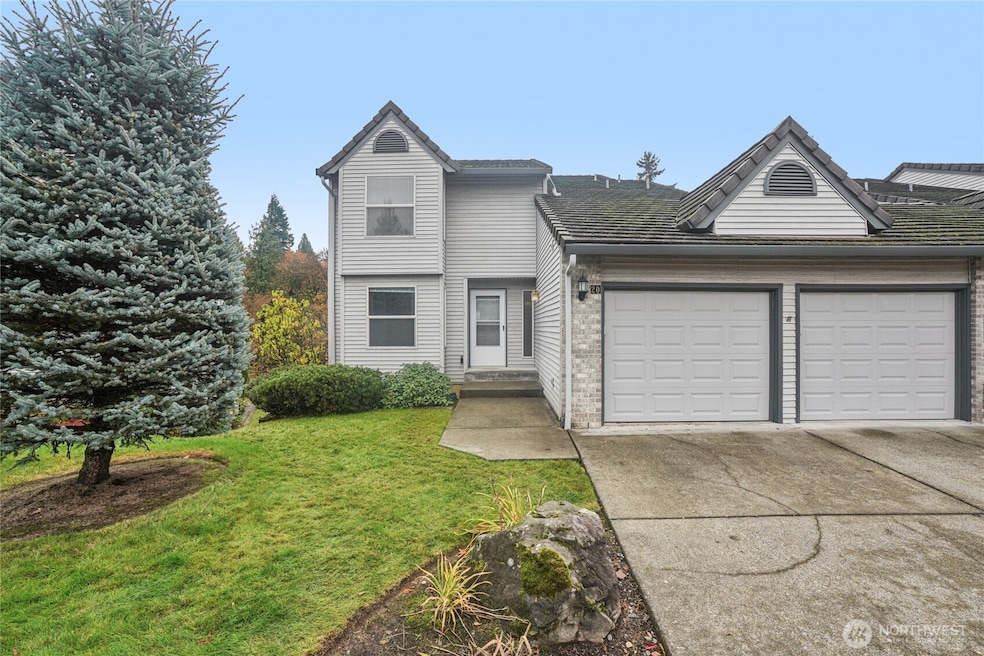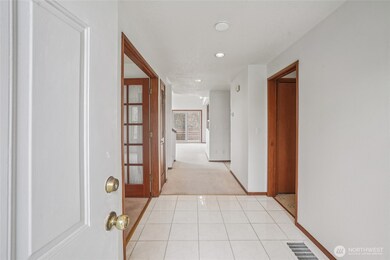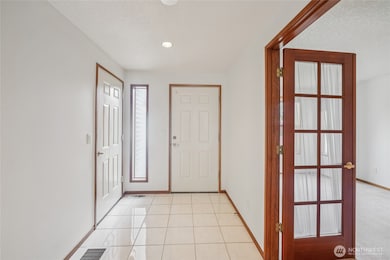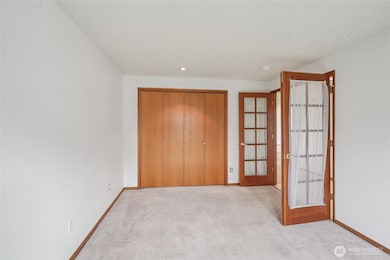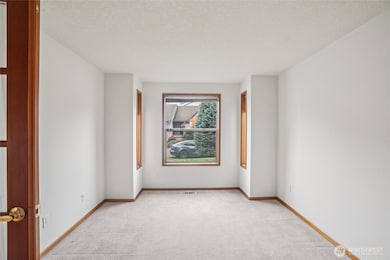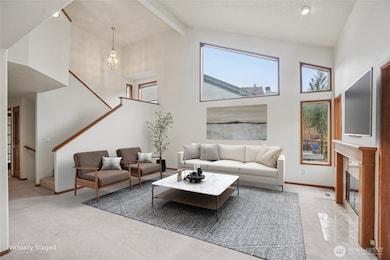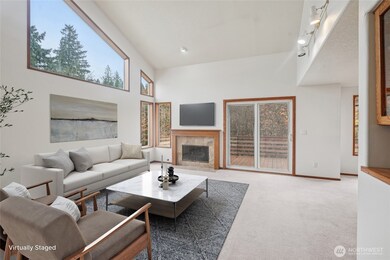15917 NE Union Rd Unit 20 Ridgefield, WA 98642
Knapp NeighborhoodEstimated payment $3,346/month
Highlights
- Territorial View
- End Unit
- Sport Court
- Vaulted Ceiling
- Private Yard
- Balcony
About This Home
*MTG SAVINGS MAY BE AVAILABLE FOR BUYERS OF THIS LISTING*Discover comfort, versatility, & natural beauty in this stunning condo backing to Whipple Creek green space. Nestled in the desirable Salmon Creek/Mount Vista area, it offers rare privacy & convenience—min from shopping, hospitals, dining, & major fwys. This quiet, comm provides the serenity you’ve been seeking. Inside, enjoy fresh paint, new kitchen appl & countertops, bay window, bright open layout, & lg windows & newly updated deck overlooking the peaceful green space & enjoying nature’s calm. 2 upper prim stes each include private baths & Closets, while the main-level bdrm & bath suits guests or multigen living. The finished lower level adds a family room, bdrm, bath, & workshop.
Listing Agent
Rebecca Thompson
Redfin License #21036158 Listed on: 11/06/2025

Co-Listing Agent
Aiko Griffin
Redfin License #21016774
Source: Northwest Multiple Listing Service (NWMLS)
MLS#: 2448156
Property Details
Home Type
- Condominium
Est. Annual Taxes
- $5,117
Year Built
- Built in 1995
Lot Details
- End Unit
- Northeast Facing Home
- Private Yard
HOA Fees
- $475 Monthly HOA Fees
Parking
- 2 Car Garage
Home Design
- Brick Exterior Construction
- Tile Roof
- Metal Construction or Metal Frame
- Vinyl Construction Material
Interior Spaces
- 3,147 Sq Ft Home
- 3-Story Property
- Vaulted Ceiling
- Electric Fireplace
- Territorial Views
Kitchen
- Electric Oven or Range
- Stove
- Microwave
- Dishwasher
- Disposal
Flooring
- Carpet
- Ceramic Tile
- Vinyl
Bedrooms and Bathrooms
- Walk-In Closet
- Bathroom on Main Level
Laundry
- Electric Dryer
- Washer
Outdoor Features
- Balcony
Schools
- South Ridge Elementary School
- View Ridge Mid Middle School
- Ridgefield High School
Utilities
- Forced Air Heating and Cooling System
- Propane
- Water Heater
Listing and Financial Details
- Down Payment Assistance Available
- Visit Down Payment Resource Website
- Assessor Parcel Number 117892854
Community Details
Overview
- Association fees include common area maintenance, lawn service, road maintenance, sewer, water
- 116 Units
- Courtney Skoien Association
- Secondary HOA Phone (360) 993-5470
- Whipple Creek Condominiums
- Ridgefield Subdivision
Recreation
- Sport Court
Pet Policy
- Pets Allowed
Map
Home Values in the Area
Average Home Value in this Area
Tax History
| Year | Tax Paid | Tax Assessment Tax Assessment Total Assessment is a certain percentage of the fair market value that is determined by local assessors to be the total taxable value of land and additions on the property. | Land | Improvement |
|---|---|---|---|---|
| 2025 | $5,117 | $625,801 | -- | $625,801 |
| 2024 | $4,340 | $537,139 | -- | $537,139 |
| 2023 | $4,508 | $452,182 | $0 | $452,182 |
| 2022 | $4,628 | $492,267 | $0 | $492,267 |
| 2021 | $4,485 | $449,279 | $0 | $449,279 |
| 2020 | $4,847 | $404,228 | $0 | $404,228 |
| 2019 | $4,317 | $443,443 | $0 | $443,443 |
| 2018 | $4,511 | $399,389 | $0 | $0 |
| 2017 | $3,570 | $359,053 | $0 | $0 |
| 2016 | $3,509 | $324,490 | $0 | $0 |
| 2015 | $3,406 | $306,239 | $0 | $0 |
| 2014 | -- | $289,374 | $0 | $0 |
| 2013 | -- | $269,993 | $0 | $0 |
Property History
| Date | Event | Price | List to Sale | Price per Sq Ft |
|---|---|---|---|---|
| 11/06/2025 11/06/25 | For Sale | $463,000 | -- | $147 / Sq Ft |
Purchase History
| Date | Type | Sale Price | Title Company |
|---|---|---|---|
| Personal Reps Deed | $313 | None Listed On Document | |
| Quit Claim Deed | -- | None Available | |
| Interfamily Deed Transfer | -- | Charter Title Corporation | |
| Warranty Deed | $183,158 | -- |
Mortgage History
| Date | Status | Loan Amount | Loan Type |
|---|---|---|---|
| Previous Owner | $85,000 | No Value Available |
Source: Northwest Multiple Listing Service (NWMLS)
MLS Number: 2448156
APN: 117892-854
- 15917 NE Union Rd Unit 113
- 15917 NE Union Rd Unit 46
- 15917 NE Union Rd Unit 69
- 15917 NE Union Rd Unit 5
- 3621 NE 168th St
- 15906 NE 22nd Ave
- 16912 NE 17th Ave
- 15606 NE 15th Place
- 15711 NE 22nd Ave
- 17108 NE 17th Ave
- 2514 NE 163rd St
- 1614 NE 172nd Cir
- 2617 NE 166th St
- 2707 NE 159th Cir
- 1618 NE 174th St
- 16104 NE 6th Ct
- 2113 NE 152nd St
- 17601 NE Union Rd
- 2319 NE 152nd Cir
- 216 NE 164th St
- 16501 NE 15th St
- 1920 NE 179th St
- 2406 NE 139th St
- 13914 NE Salmon Creek Ave
- 13414 NE 23rd Ave
- 6901 NE 131st Way
- 10300 NE Stutz Rd
- 10405 NE 9th Ave
- 1824 NE 104th Loop
- 10223 NE Notchlog Dr
- 6914 NE 126th St
- 2703 NE 99th St
- 9615 NE 25th Ave
- 9501 NE 19th Ave
- 9511 NE Hazel Dell Ave
- 9211 NE 15th Ave
- 8910 NE 15th Ave
- 8917 NE 15th Ave
- 1016 NE 86th St
- 4400 NE 89th Way
