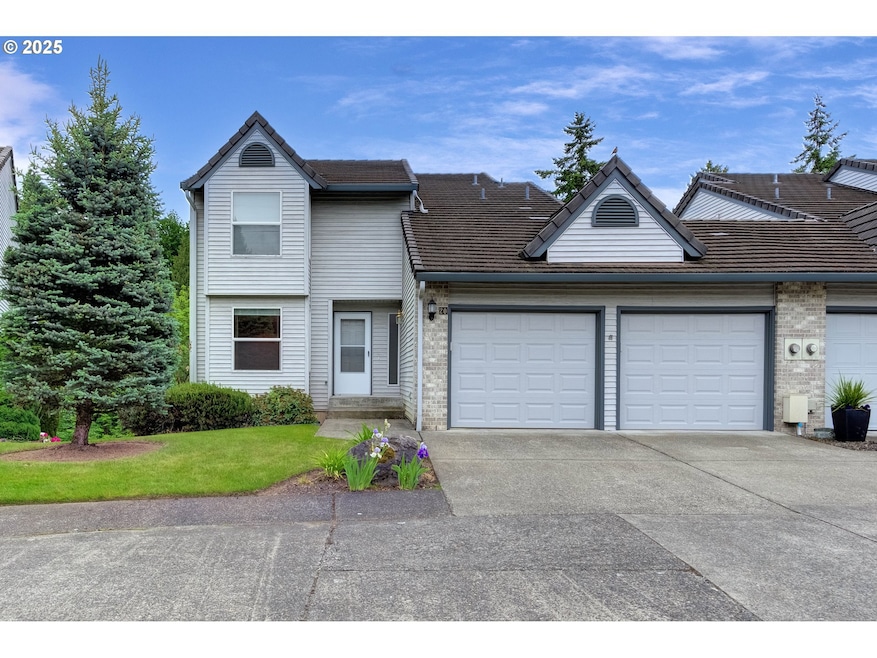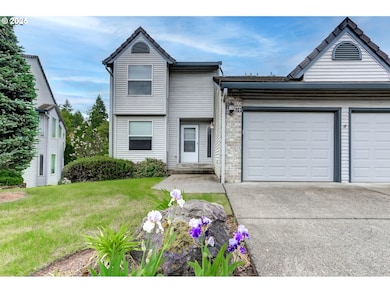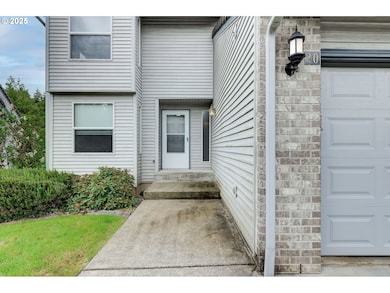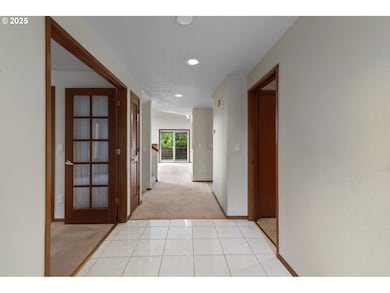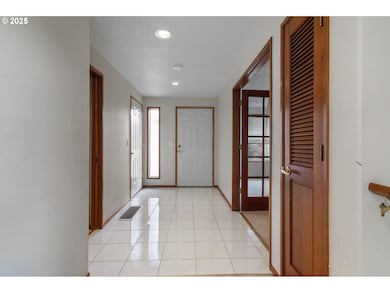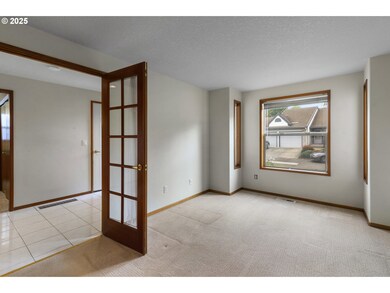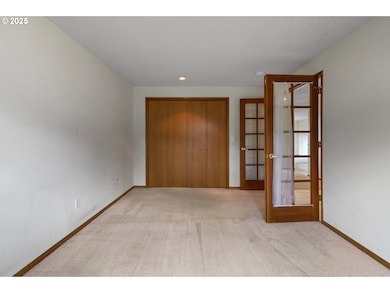
$550,000
- 3 Beds
- 4 Baths
- 3,627 Sq Ft
- 2217 NE 179th St
- Unit L22
- Ridgefield, WA
Seller willing to contribute towards closing costs! Come take a look at this amazing townhouse located on a greenbelt! Enjoy the privacy with the wetlands behind you where the deer and rabbits roam! Stainless steel Appliances. Granite counter tops in Kitchen. Tall, vaulted ceilings with great natural lighting. Tinted window in the family room to help keep heat out. Downstairs has a full bath and
Melissa Hunter Kelly Right Real Estate Vancouver
